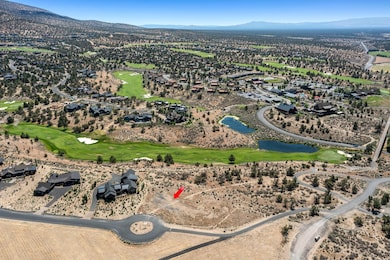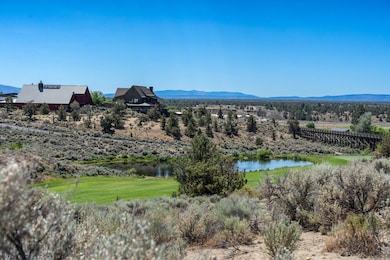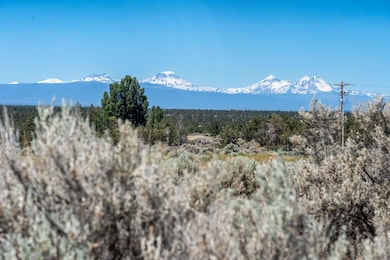
0 SW Brasada Ranch Rd Unit 649 220199756 Powell Butte, OR 97753
Estimated payment $10,725/month
Highlights
- Golf Course Community
- Fitness Center
- No Units Above
- Community Stables
- New Construction
- RV Garage
About This Home
Enjoy Cascade Mountain & Ridge views off the 18th green at Brasada Ranch in the heart of Central Oregon! This custom home will offer a grand covered entry opening to a Vaulted Great Room w/wood burning fp w/stacked stone masonry, large mantle & open living spaces. Spacious entertaining area w/Gourmet kitchen & Dining space to accommodate guests. Lg central island, Gas cooktop, walk-in pantry & granite counters. Owner Suite w/door to back deck, bath ftrs dbl vanities, curbless tile shower, soaking tub, & massive walk in closet! 3 addtnl Guest Suites share a private Bath. 2nd Owner Suite on the upper level w/private deck! Back is deck for perfect Central Oregon evenings. Oversized 3 car garage w/option for RV upgrade! As a Brasada home owner, you'll have access to the Athletic Center w/Pools, Water Slide & Lazy River, Equestrian Center, 18 Hole Golf Course, Spa, Restaurants, Hiking, Biking, Horseback Riding, Fishing & much more. Less than 2 minute golf cart ride to the clubhouse & pool!
Listing Agent
Keller Williams Realty Central Oregon License #200903090 Listed on: 04/17/2025

Home Details
Home Type
- Single Family
Est. Annual Taxes
- $1,440
Year Built
- Built in 2025 | New Construction
Lot Details
- 0.99 Acre Lot
- No Common Walls
- No Units Located Below
- Native Plants
- Level Lot
- Drip System Landscaping
- Property is zoned EFU3, EFU3
HOA Fees
- $100 Monthly HOA Fees
Parking
- 3 Car Attached Garage
- Garage Door Opener
- Driveway
- RV Garage
Property Views
- Panoramic
- Golf Course
- Mountain
- Territorial
Home Design
- Northwest Architecture
- 2-Story Property
- Stem Wall Foundation
- Frame Construction
- Composition Roof
Interior Spaces
- 4,116 Sq Ft Home
- Open Floorplan
- Wired For Data
- Built-In Features
- Vaulted Ceiling
- Wood Burning Fireplace
- ENERGY STAR Qualified Windows
- Vinyl Clad Windows
- Mud Room
- Great Room with Fireplace
- Home Office
- Bonus Room
- Laundry Room
Kitchen
- Eat-In Kitchen
- Breakfast Bar
- Walk-In Pantry
- Double Oven
- Cooktop with Range Hood
- Dishwasher
- Kitchen Island
- Stone Countertops
- Disposal
Flooring
- Wood
- Carpet
- Stone
- Tile
Bedrooms and Bathrooms
- 4 Bedrooms
- Primary Bedroom on Main
- Linen Closet
- Walk-In Closet
- Double Vanity
- Soaking Tub
- Bathtub with Shower
- Bathtub Includes Tile Surround
Home Security
- Smart Locks
- Smart Thermostat
- Carbon Monoxide Detectors
Eco-Friendly Details
- ENERGY STAR Certified Homes
- ENERGY STAR Qualified Equipment for Heating
- Drip Irrigation
Outdoor Features
- Deck
- Patio
- Fire Pit
- Built-In Barbecue
Schools
- Powell Butte Elementary School
- Crook County Middle School
- Crook County High School
Utilities
- ENERGY STAR Qualified Air Conditioning
- Forced Air Zoned Heating and Cooling System
- Heating System Uses Natural Gas
- Tankless Water Heater
Listing and Financial Details
- Tax Lot 02200
- Assessor Parcel Number 19706
Community Details
Overview
- Active Adult
- Resort Property
- Built by Trailhead Design & Build
- Brasada Ranch Subdivision
- Electric Vehicle Charging Station
- Property is near a preserve or public land
Amenities
- Restaurant
- Clubhouse
Recreation
- Golf Course Community
- Tennis Courts
- Pickleball Courts
- Sport Court
- Community Playground
- Fitness Center
- Community Pool
- Community Stables
- Trails
- Snow Removal
Security
- Gated Community
Map
Home Values in the Area
Average Home Value in this Area
Property History
| Date | Event | Price | List to Sale | Price per Sq Ft |
|---|---|---|---|---|
| 07/06/2025 07/06/25 | Price Changed | $1,999,000 | +0.2% | $486 / Sq Ft |
| 04/17/2025 04/17/25 | For Sale | $1,995,000 | -- | $485 / Sq Ft |
About the Listing Agent

With over 19 years of experience in the real estate and marketing fields, Holly brings a fresh approach to the real estate industry. Her combined experience in marketing and real estate brings buyers and sellers together quickly and efficiently. She prides herself in listening to the needs of her customers and defines her success by their ultimate satisfaction.
Holly's Other Listings
Source: Oregon Datashare
MLS Number: 220199756
- 0 SW Brasada Ranch Rd Unit Homesite 643
- 0 SW Brasada Ranch Rd Unit 649 220203399
- 0 SW Brasada Ranch Rd Unit Homesite 312
- 0 SW Brasada Ranch Rd Unit Homesite 640
- 0 SW Brasada Ranch Rd Unit Homesite 303
- 0 SW Brasada Ranch Rd Unit Homesite 362
- 0 SW Brasada Ranch Rd Unit 649 304182205
- 0 SW Brasada Ranch Rd Unit Homesite 142
- 0 SW Mecate Ln Unit Homesite 329
- 0 SW Mecate Ln Unit TL330 586710816
- 0 SW Mecate Ln Unit TL330 220209020
- 15887 SW Brasada Ranch Rd
- 15660 SW Rangeland Dr
- 15673 SW Mecate Ln
- 15361 SW Branding Iron Ct
- 15699 SW Brasada Ranch Rd
- 15700 SW Rangeland Dr
- 0 SW Esperanza Ct Unit Homesites 297 and 29
- 15944 SW Brasada Ranch Rd Unit Lot 285
- 0 Brasada Unit 807 220201715
- 1950 SW Umatilla Ave
- 2050 SW Timber Ave
- 1329 SW Pumice Ave
- 4633 SW 37th St
- 629 SW 5th St
- 126 SW 4th St
- 787 NW Canal Blvd
- 418 NW 17th St Unit 3
- 748 NE Oak Place Unit 748 NE Oak Place, Redmond, OR 97756
- 3042 SW Indian Place
- 3025 NW 7th St
- 63190 Deschutes Market Rd
- 2960 NW Northwest Way
- 20878 Nova Loop Unit 1
- 2365 NE Conners Ave
- 940 NW 2nd St
- 515 NE Aurora Ave
- 488 NE Bellevue Dr
- 20750 Empire Ave
- 21255 E Highway 20






