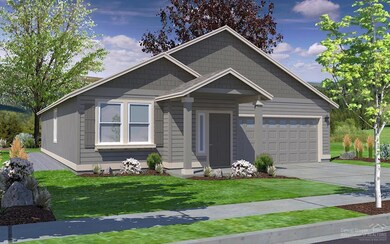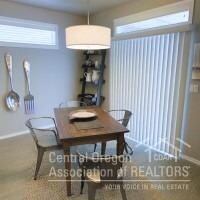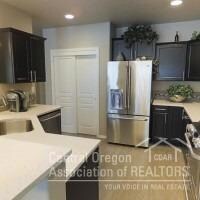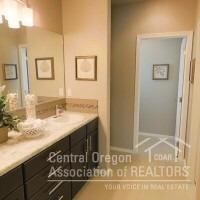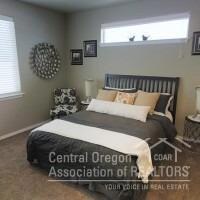
0 SW Pumice Place Redmond, OR 97756
Highlights
- Newly Remodeled
- Wood Flooring
- Cottage
- Territorial View
- Great Room
- 3 Car Attached Garage
About This Home
As of November 2018The 1574 square foot Hudson single level home is a a perfect sized home. The open concept kitchen has counter space galore, plenty of cupboard storage and a breakfast bar. The expansive living room and adjoining dining area complete this eating and entertainment space. The private master suite boasts a dual vanity bathroom and an enormous closet with great separation from the other 2 bedrooms. 3 CAR GARAGE!!! Pictures not of actual home. Still time to design the way YOU WANT!
Last Agent to Sell the Property
Heather Lowrie
New Home Star Oregon, LLC License #201212950 Listed on: 06/26/2018
Last Buyer's Agent
Scott Cruikshank
eXp Realty, LLC License #200405063
Home Details
Home Type
- Single Family
Year Built
- Built in 2018 | Newly Remodeled
Lot Details
- 5,663 Sq Ft Lot
- Landscaped
- Sprinklers on Timer
- Property is zoned MU, MU
HOA Fees
- $57 Monthly HOA Fees
Parking
- 3 Car Attached Garage
- Driveway
Home Design
- Cottage
- Stem Wall Foundation
- Frame Construction
- Composition Roof
- Asphalt Roof
Interior Spaces
- 1,574 Sq Ft Home
- 1-Story Property
- Double Pane Windows
- ENERGY STAR Qualified Windows with Low Emissivity
- Vinyl Clad Windows
- Great Room
- Territorial Views
- Laundry Room
Kitchen
- Eat-In Kitchen
- Breakfast Bar
- Oven
- Range
- Microwave
- Dishwasher
- Disposal
Flooring
- Wood
- Carpet
- Tile
- Vinyl
Bedrooms and Bathrooms
- 3 Bedrooms
- Linen Closet
- Walk-In Closet
- 2 Full Bathrooms
- Double Vanity
- Bathtub with Shower
Schools
- Patrick Elementary School
- Obsidian Middle School
- Ridgeview High School
Utilities
- Cooling Available
- Forced Air Heating System
- Heating System Uses Natural Gas
- Water Heater
Listing and Financial Details
- Tax Lot #65
Community Details
Overview
- Built by Hayden Homes, LLC.
- Obsidian Trails Subdivision
Recreation
- Park
Similar Homes in Redmond, OR
Home Values in the Area
Average Home Value in this Area
Property History
| Date | Event | Price | Change | Sq Ft Price |
|---|---|---|---|---|
| 11/09/2018 11/09/18 | Sold | $311,383 | +25.2% | $198 / Sq Ft |
| 10/18/2018 10/18/18 | Sold | $248,615 | -12.9% | $201 / Sq Ft |
| 07/06/2018 07/06/18 | Pending | -- | -- | -- |
| 06/26/2018 06/26/18 | For Sale | $285,400 | +15.1% | $181 / Sq Ft |
| 06/16/2018 06/16/18 | Pending | -- | -- | -- |
| 06/07/2018 06/07/18 | For Sale | $247,990 | -- | $201 / Sq Ft |
Tax History Compared to Growth
Agents Affiliated with this Home
-
H
Seller's Agent in 2018
Heather Lowrie
New Home Star Oregon, LLC
-

Buyer's Agent in 2018
Diane Lozito
Bend Premier Real Estate LLC
(541) 306-9646
7 in this area
37 Total Sales
-
S
Buyer's Agent in 2018
Scott Cruikshank
eXp Realty, LLC
Map
Source: Oregon Datashare
MLS Number: 201806474
- 3756 SW Pumice Ave
- 4034 SW Obsidian Place Unit 192
- 4108 SW Obsidian Place Unit 129
- 4115 SW Obsidian Place Unit 156
- 4111 SW Obsidian Place Unit 155
- 4107 SW Obsidian Place Unit 154
- 4114 SW Obsidian Place Unit 187
- 4058 SW Obsidian Place Unit 190
- 4110 SW Obsidian Place Unit 188
- 4103 SW Obsidian Place Unit 153
- 4112 SW Obsidian Place Unit 128
- 4082 SW 38th St Unit Lot 41
- 1640 SW 35th St
- 2129 SW 35th St
- 3559 SW Reindeer Ave
- 3974 SW Obsidian Ave Unit 197
- 3986 SW Obsidian Ave Unit 196
- 3998 SW Obsidian Ave Unit 195
- 3564 SW Salmon Ave
- 4010 SW Obsidian Ave Unit 194

