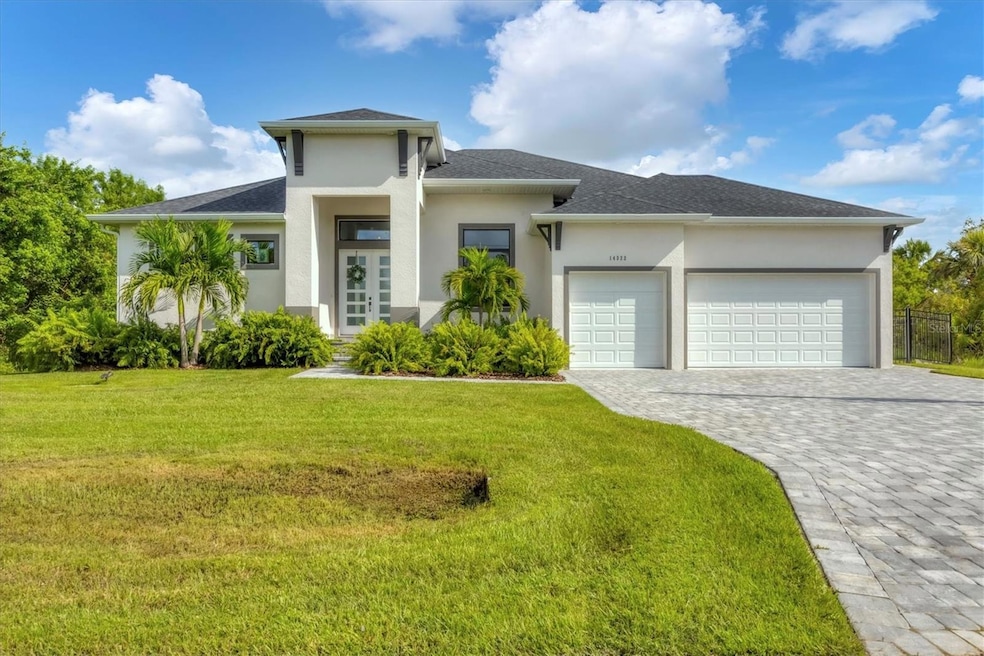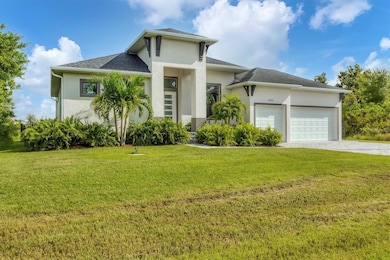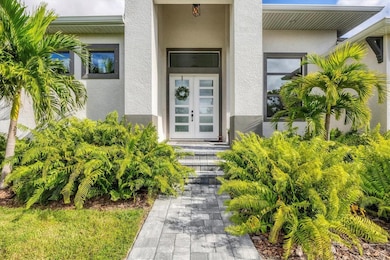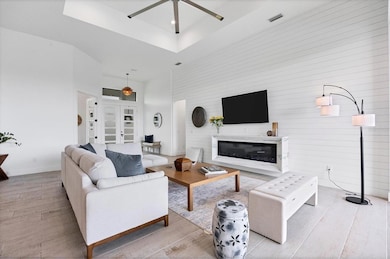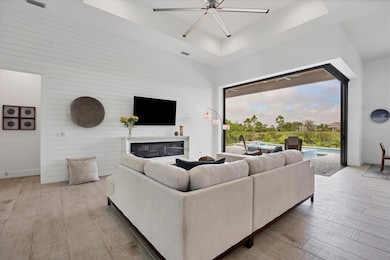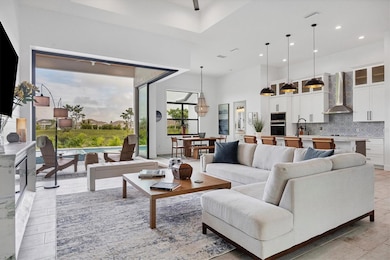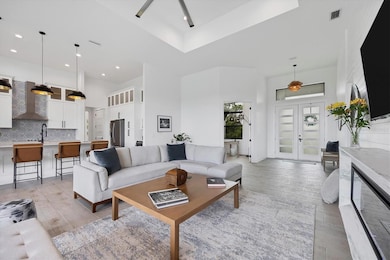0 SyMcO Ave North Port, FL 34286
Estimated payment $2,815/month
Highlights
- New Construction
- View of Trees or Woods
- Open Floorplan
- Heated In Ground Pool
- 0.46 Acre Lot
- Florida Architecture
About This Home
Pre-Construction. To be built. Enjoy the freedom of building where you want with the upgrades you want! Luxury abounds in this 3/2 plus Den and 3 car garage. Our fabulous Boca Bay model comes loaded with soaring ceilings and gorgeous upgrades. You can build this home on your lot or purchase ours for an additional fee. Home will take 12-18 months to complete once you close on the lot and sign with the builder. Pictures shown are of the model home, which features some upgrades not included in the base price of the home. The Boca Bay model offers 12’ 8” ceilings throughout with 2’ tray ceiling in the living room and a spacious split open floor plan that gives the home a grand and airy feel. Other high end upgrades include 10' tall 90 degree pocket sliders in the living room, 14’ wide master shower, white washed plank floor tile throughout, walk-in shower in the pool bath, stone floor tile, and tile to the ceiling in the bathrooms. The stunning kitchen features 42” upper cabinets, a copper farmhouse sink, and a gorgeous oversized island. Pool packages start at $79,000. Other model floor plans are available upon request.
Listing Agent
FINE PROPERTIES Brokerage Phone: 941-782-0000 License #3442426 Listed on: 01/02/2025

Co-Listing Agent
FINE PROPERTIES Brokerage Phone: 941-782-0000 License #0676378
Home Details
Home Type
- Single Family
Est. Annual Taxes
- $945
Year Built
- Built in 2025 | New Construction
Lot Details
- 0.46 Acre Lot
- South Facing Home
- Irrigation Equipment
- Cleared Lot
- Property is zoned RSF2
Parking
- 3 Car Attached Garage
Home Design
- Home in Pre-Construction
- Home is estimated to be completed on 7/1/26
- Florida Architecture
- Stem Wall Foundation
- Shingle Roof
- Block Exterior
- Stucco
Interior Spaces
- 2,270 Sq Ft Home
- Open Floorplan
- High Ceiling
- Ceiling Fan
- Sliding Doors
- Living Room
- Home Office
- Tile Flooring
- Views of Woods
- Laundry in unit
Kitchen
- Built-In Oven
- Cooktop with Range Hood
- Microwave
- Ice Maker
- Dishwasher
- Wine Refrigerator
- Solid Surface Countertops
- Farmhouse Sink
- Disposal
Bedrooms and Bathrooms
- 3 Bedrooms
- Primary Bedroom on Main
- Split Bedroom Floorplan
- 2 Full Bathrooms
Pool
- Heated In Ground Pool
- Gunite Pool
- Outdoor Shower
- Heated Spa
- In Ground Spa
Outdoor Features
- Outdoor Kitchen
- Exterior Lighting
Utilities
- Central Heating and Cooling System
- Electric Water Heater
- Septic Needed
Community Details
- No Home Owners Association
- North Port Community
- Port Charlotte Sub 10 Subdivision
Listing and Financial Details
- Visit Down Payment Resource Website
- Legal Lot and Block 12 / 362
- Assessor Parcel Number 0979036212
Map
Home Values in the Area
Average Home Value in this Area
Property History
| Date | Event | Price | List to Sale | Price per Sq Ft |
|---|---|---|---|---|
| 01/02/2025 01/02/25 | For Sale | $519,000 | -- | $229 / Sq Ft |
Source: Stellar MLS
MLS Number: A4634064
- 0 Watova Ave Unit MFRC7505703
- 4145 W Price Blvd
- 1041 S Salford Blvd
- 1177 Petronia St
- Lot 19 W Price Blvd
- 4221 Ulster Ave
- 3774 Lorton Ave
- 3745 Woodbridge Ave
- 1340 Papillon St
- 4544 Wabasso Ave
- 3674 Lorton Ave
- 4512 Ulster Ave
- 3747 Oconto Ave
- 4591 Ulster Ave
- 1721 Shevlin St
- 4530 Targee Ave
- 1251 Papillon St
- 0 Acline Ave
- 0 Patio Terrace Unit C7244221
- 0 Patio Terrace Unit MFRC7516368
- 4251 SyMcO Ave
- 1250 Papillon St
- 3942 Oconto Ave
- 4333 Targee Ave
- 3879 Portair Ave
- 4395 Langtree Ave
- 3645 Slayton Ave
- 3584 Laslo Ave
- 1225 Gerona Terrace
- 4308 Apollo Ave
- 4341 Nemo Ave
- 3240 Alesio Ave
- 3254 Moravia Ave
- 1230 Front Place
- 3360 Morchester Ln
- 1450 Front Place
- 1542 Log Ln
- 3310 Traverse Ave
- 2590 Abbotsford St
- 2624 Abbotsford St
