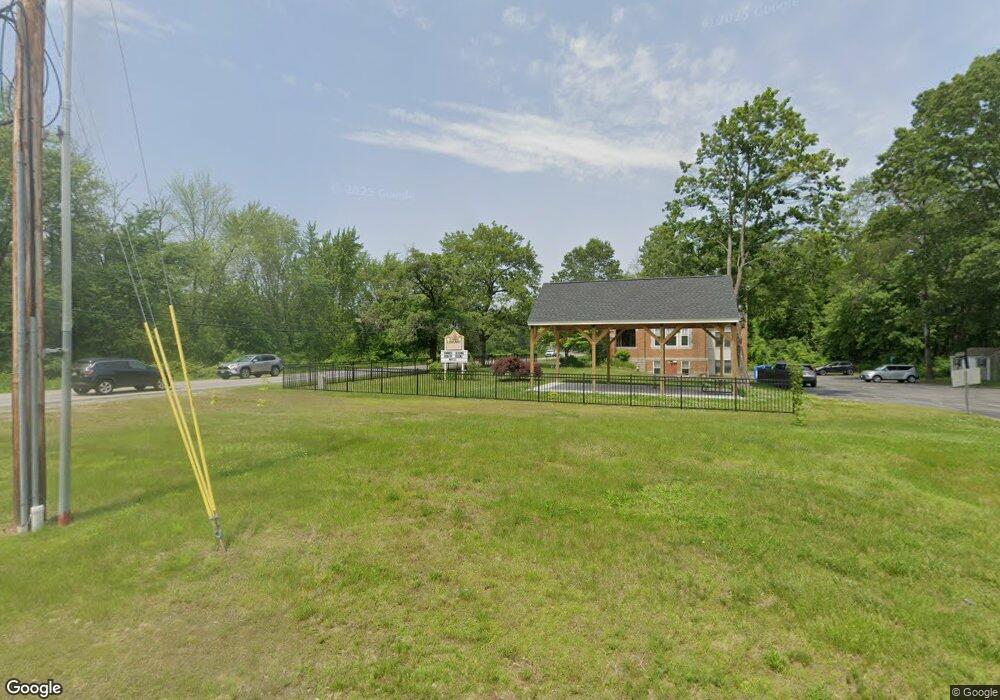0 Tallarico St Unit 5044310 Litchfield, NH 03052
4
Beds
3
Baths
2,716
Sq Ft
0.73
Acres
About This Home
This home is located at 0 Tallarico St Unit 5044310, Litchfield, NH 03052. 0 Tallarico St Unit 5044310 is a home located in Hillsborough County with nearby schools including Griffin Memorial School, Litchfield Middle School, and Campbell High School.
Create a Home Valuation Report for This Property
The Home Valuation Report is an in-depth analysis detailing your home's value as well as a comparison with similar homes in the area
Home Values in the Area
Average Home Value in this Area
Map
Nearby Homes
- 0 Tallarico St Unit 3 5032471
- 0 Tallarico St Unit 5 5032751
- 0 Tallarico St Unit 26
- 0 Tallarico St Unit 12 5033131
- 1 Tallarico St Unit 14
- 35 Tallarico St Unit Lot 11
- 6 Stearns Ln
- 490 Charles Bancroft Hwy
- 30 Windsor Dr Unit 9
- 633 Daniel Webster Hwy
- 12 Davis Rd
- 402 Daniel Webster Hwy
- 29 Bedford Rd
- 13B Mustang Dr Unit C
- 13B Mustang Dr Unit B
- 13B Mustang Dr Unit END UNIT-A
- 13B Mustang Dr Unit END UNIT-D
- 31 McElwain St
- 74 Old Stage Rd
- 33 Old Stage Rd Unit 34
- 0 Tallarico St Unit Lot 11 5056385
- 0 Tallarico St Unit 25 5043170
- 0 Tallarico St Unit 5041169
- 1 Tallarico St Unit 8
- 1 Tallarico St Unit 2
- 1 Tallarico St
- 22 Pearson St
- 20 Pearson St
- 18 Pearson St
- 24 Pearson St
- 3 Homestead Ct
- 1 Homestead Ct
- 26 Pearson St
- 16 Pearson St
- 28 Pearson St
- 19 Pearson St
- 5 Homestead Ct
- 21 Pearson St
- 14 Pearson St
- 17 Pearson St
Your Personal Tour Guide
Ask me questions while you tour the home.
