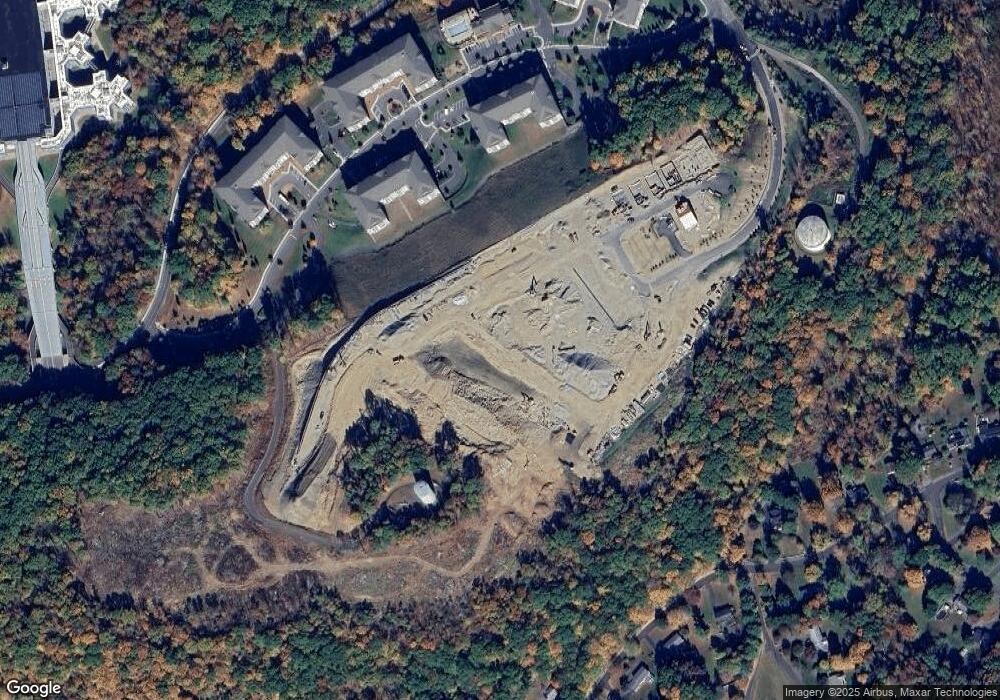0 Thorncrest Ridge Unit Lot 55 Danbury, CT 06810
2
Beds
2
Baths
2,102
Sq Ft
2,178
Sq Ft Lot
About This Home
This home is located at 0 Thorncrest Ridge Unit Lot 55, Danbury, CT 06810. 0 Thorncrest Ridge Unit Lot 55 is a home located in Fairfield County with nearby schools including Mill Ridge Primary School, Rogers Park Middle School, and Danbury High School.
Create a Home Valuation Report for This Property
The Home Valuation Report is an in-depth analysis detailing your home's value as well as a comparison with similar homes in the area
Home Values in the Area
Average Home Value in this Area
Tax History Compared to Growth
Map
Nearby Homes
- 7 Thorncrest Ridge Unit Lot 53
- 9 Thorncrest Ridge Unit Lot 52
- 1 Thorncrest Ridge Unit Lot 56
- 12 Thorncrest Ridge Unit 75
- 14 Thorncrest Ridge Unit Lot 76
- 0 Lookout Ridge Unit Lot 17
- 29 Lookout Ridge Unit Lot 25
- 35 Lookout Ridge Unit Lot 22
- 31 Lookout Ridge Unit Lot 24
- 33 Lookout Ridge Unit Lot 23
- 10 Foxwood Dr Unit Lot 65
- 6 Holly Ridge Way
- 5 Foxwood Dr Unit Lot 58
- 2 Foxwood Dr Unit Lot 61
- 6 Thorncrest Ridge Unit Lot 72
- 2 Foxwood Dr
- 6 Thorncrest Ridge
- 0 Holly Ridge Way Unit Lot 79 24090094
- 6 Bristol Terrace
- 5 Gingham Ct Unit 5
- 3 Thorncrest Ridge Unit Lot 55
- 0 Thorncrest Ridge Unit Lot 54 24091946
- 13 Lookout Ridge
- 35 Lookout Ridge Unit Lot 24
- 15 Lookout Ridge
- 21 Lookout Other
- 21 Lookout Ridge
- 11 Lookout Ridge
- 1 Foxwood Dr
- 3 Foxwood Dr
- 7 Foxwood Dr Unit Lot 57
- 5 Thorncrest Ridge Unit Lot 54
- Woodland Rd
- 44 Abbey Ln Unit 1
- 44 Abbey Ln Unit A
- 44 Abbey Ln
- 4 Holly Ridge Way Unit Lot 80
- 0 Holly Ridge Way Unit Lot 80
- 1028 Country View Rd Unit 1028
- 1018 Country View Rd Unit 1018
