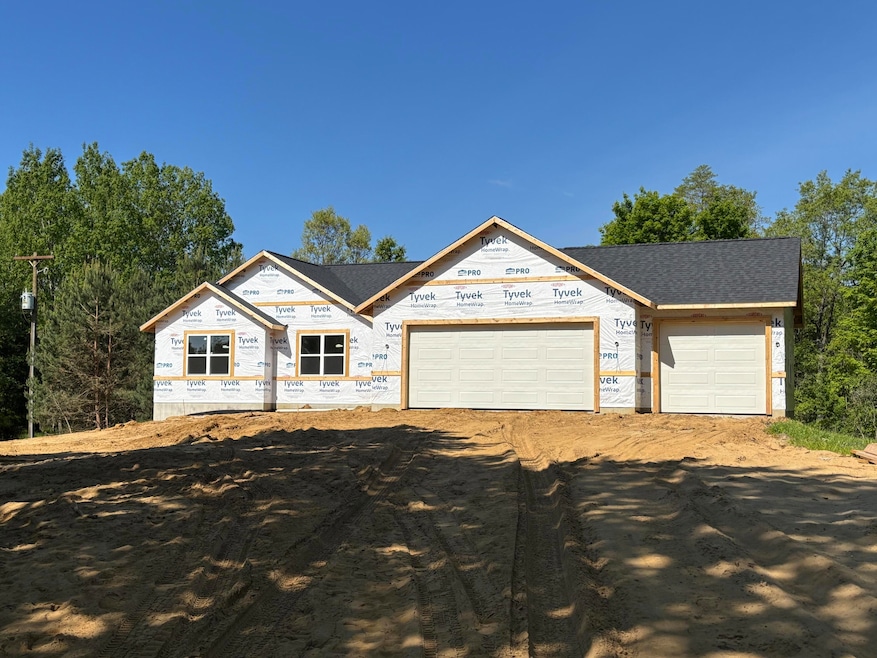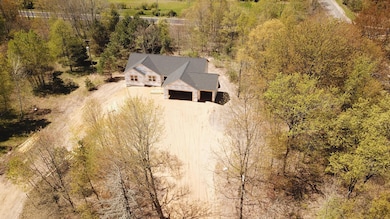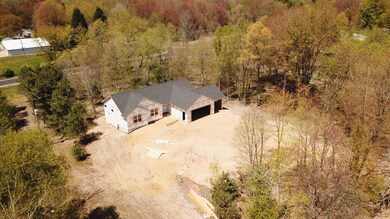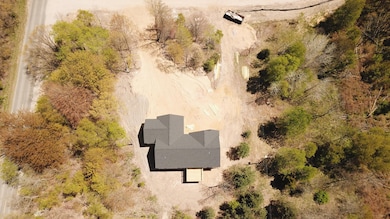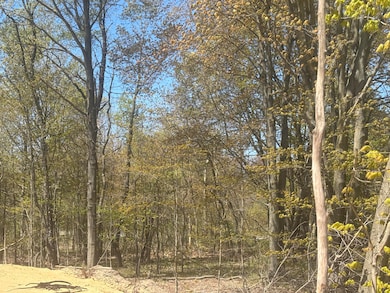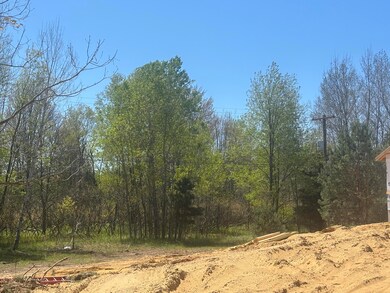
0 Timberstone Ln Unit 25013404 West Olive, MI 49460
Port Sheldon Township NeighborhoodEstimated payment $4,553/month
Highlights
- Under Construction
- 2.76 Acre Lot
- Wooded Lot
- Harbor Lights Middle School Rated A-
- Deck
- Vaulted Ceiling
About This Home
Spectacular 5 Bedroom, 3 Bath home on 2.76 wooded acres just 2 miles North of West ottawa schools campus. This home offers quartz countertops throughout, fireplace in Living Room, ss appliances, & 3 stall garage. The master suite features dual sinks, walkin closet, & low threshold shower. The kitchen has a walkin pantry, island with snackbar, and Dining area with slider leading out to deck. The walkout lower level has 2 spacious bedrooms, full bathroom, & large Family Room area. There is main floor laundry right between the master suite and kitchen. Almost 3000 sq ft finished that will give you care-free living in a peaceful, private location. Large outbuildings are allowed in Port Sheldon Township. Estimated completion is mid-August.
Home Details
Home Type
- Single Family
Year Built
- Built in 2025 | Under Construction
Lot Details
- 2.76 Acre Lot
- Lot Dimensions are 283 x 380 x 316 x 381
- Property fronts a private road
- Wooded Lot
HOA Fees
- $20 Monthly HOA Fees
Parking
- 3 Car Attached Garage
- Front Facing Garage
- Garage Door Opener
Home Design
- Brick or Stone Mason
- Composition Roof
- Vinyl Siding
- Stone
Interior Spaces
- 2,986 Sq Ft Home
- 1-Story Property
- Vaulted Ceiling
- Ceiling Fan
- Low Emissivity Windows
- Insulated Windows
- Window Screens
- Living Room with Fireplace
Kitchen
- Oven
- Range
- Microwave
- Dishwasher
- Kitchen Island
- Snack Bar or Counter
Flooring
- Carpet
- Laminate
- Vinyl
Bedrooms and Bathrooms
- 5 Bedrooms | 3 Main Level Bedrooms
- En-Suite Bathroom
- Bathroom on Main Level
- 3 Full Bathrooms
Laundry
- Laundry Room
- Laundry on main level
Finished Basement
- Walk-Out Basement
- Basement Fills Entire Space Under The House
Accessible Home Design
- Low Threshold Shower
- Roll Under Sink
- Accessible Bedroom
- Accessible Kitchen
- Halls are 36 inches wide or more
- Doors are 36 inches wide or more
Outdoor Features
- Deck
- Patio
Utilities
- Humidifier
- Forced Air Heating and Cooling System
- Heating System Uses Natural Gas
- Private Water Source
- Electric Water Heater
- Septic System
- Private Sewer
Community Details
- Association fees include snow removal
- Built by Dan Raak
Map
Home Values in the Area
Average Home Value in this Area
Property History
| Date | Event | Price | Change | Sq Ft Price |
|---|---|---|---|---|
| 04/04/2025 04/04/25 | For Sale | $689,900 | -- | $231 / Sq Ft |
Similar Homes in West Olive, MI
Source: Southwestern Michigan Association of REALTORS®
MLS Number: 25013404
- 6888 152nd Ave
- VL Blair St
- 0 Port Sheldon St Unit Parcel A 25009245
- 14631 Blair St
- 15230 Van Buren St Unit B
- 16425 Norris Dr
- 15611 River Woods
- 6340 Butternut Dr
- 6051 Butternut Dr
- 16659 Adler Dr
- 16993 Firefly Ridge
- 16976 Lake Ave
- VL Barry St Unit Par 4
- VL Barry St Unit Par 3
- VL Barry St Unit Par 2
- 15878 New Holland St
- 6607 Timber Cove
- 0 0 Butternut Dr (Parcel B)
- 13897 Van Buren St
- 0 Butternut Dr (Parcel A)
