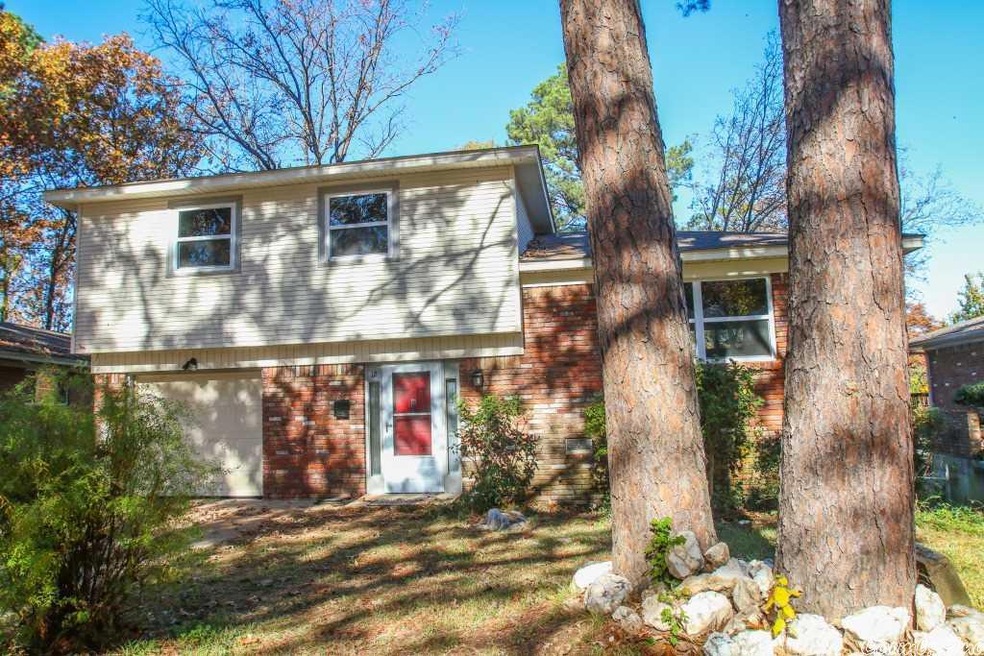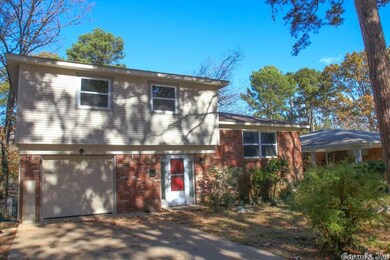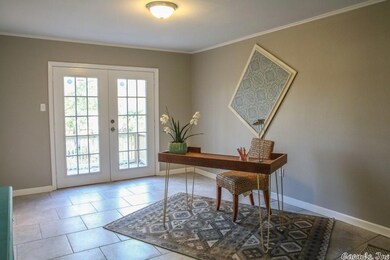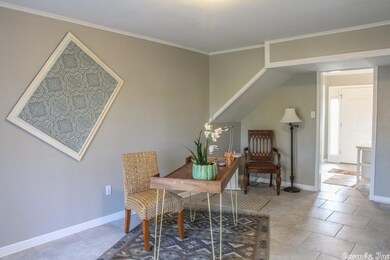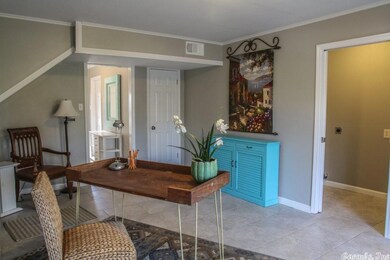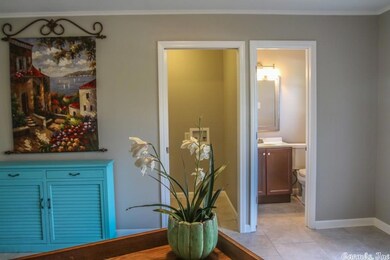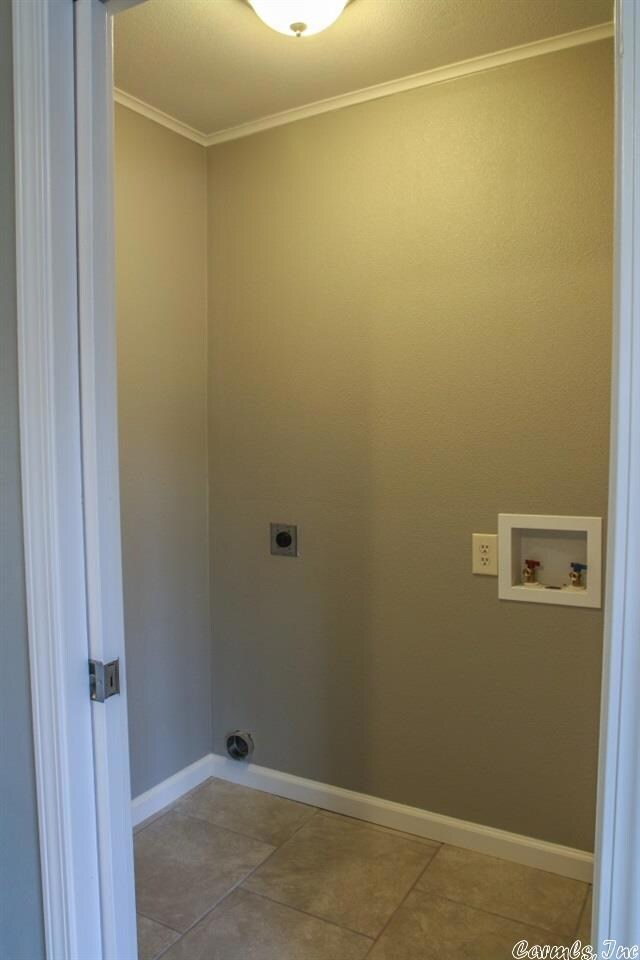
0 Tomahawk Little Rock, AR 72205
Briarwood NeighborhoodHighlights
- Traditional Architecture
- Wood Flooring
- Eat-In Kitchen
- Central High School Rated A
- Home Office
- Paneling
About This Home
As of June 2017Check out this recently updated home in Briarwood that is turn key, move in ready condition. Convenient location to hospitals. Updates include new roof, windows, interior paint, refinished hardwood floors, & new tile. Updated kitchen w/ granite, tile backsplash, new cabinets, & ss appliances. Separate laundry room, plenty of closets & storage space throughout. There is also a detached 14x14 storage building/shop space. New garage door & motor, fully fenced yard, & great patio off of downstairs living.
Home Details
Home Type
- Single Family
Est. Annual Taxes
- $1,364
Year Built
- Built in 1962
Lot Details
- 7,930 Sq Ft Lot
- Chain Link Fence
- Landscaped
- Level Lot
Home Design
- Traditional Architecture
- Split Level Home
- Brick Exterior Construction
- Composition Roof
- Metal Siding
Interior Spaces
- 1,531 Sq Ft Home
- Paneling
- Insulated Windows
- Insulated Doors
- Family Room
- Home Office
- Crawl Space
Kitchen
- Eat-In Kitchen
- Breakfast Bar
- Stove
- Gas Range
- Dishwasher
- Disposal
Flooring
- Wood
- Tile
Bedrooms and Bathrooms
- 3 Bedrooms
- All Upper Level Bedrooms
Laundry
- Laundry Room
- Washer Hookup
Parking
- 1 Car Garage
- Automatic Garage Door Opener
Outdoor Features
- Patio
- Outdoor Storage
Utilities
- Central Heating and Cooling System
- Electric Water Heater
Similar Homes in the area
Home Values in the Area
Average Home Value in this Area
Property History
| Date | Event | Price | Change | Sq Ft Price |
|---|---|---|---|---|
| 06/09/2017 06/09/17 | Sold | $144,000 | -12.7% | $94 / Sq Ft |
| 05/10/2017 05/10/17 | Pending | -- | -- | -- |
| 12/02/2016 12/02/16 | For Sale | $165,000 | +117.1% | $108 / Sq Ft |
| 06/30/2016 06/30/16 | Sold | $76,000 | -15.6% | $45 / Sq Ft |
| 06/01/2016 06/01/16 | For Sale | $90,000 | -- | $53 / Sq Ft |
Tax History Compared to Growth
Agents Affiliated with this Home
-

Seller's Agent in 2017
Bob Bushmiaer
Janet Jones Company
(501) 352-0156
3 in this area
145 Total Sales
-

Buyer's Agent in 2017
Lee Smith
Signature Properties
(501) 804-3455
2 in this area
126 Total Sales
-

Seller's Agent in 2016
Liz Mackenzie
Exp Realty
(501) 773-4521
2 in this area
49 Total Sales
Map
Source: Cooperative Arkansas REALTORS® MLS
MLS Number: 16034641
- 7111 W Markham St
- 18 Diana Dr
- 6600 Bluebird Dr
- 6900 W Markham St
- 705 Legato Dr
- 306 Arthur Dr
- 7701 Apache Rd
- 7408 W Markham St
- 7020 Amherst Dr
- 7002 Amherst Dr
- 7300 Amherst Dr
- 517 Chickadee Dr
- 307 Hiawatha Dr
- 215 Shamrock Dr
- 4 Pilot Point Place
- 6406 Shirley Dr
- 105 N Plaza Dr
- 323 Auburn Dr
- 17 Wingate Dr
- 204 N Plaza Dr
