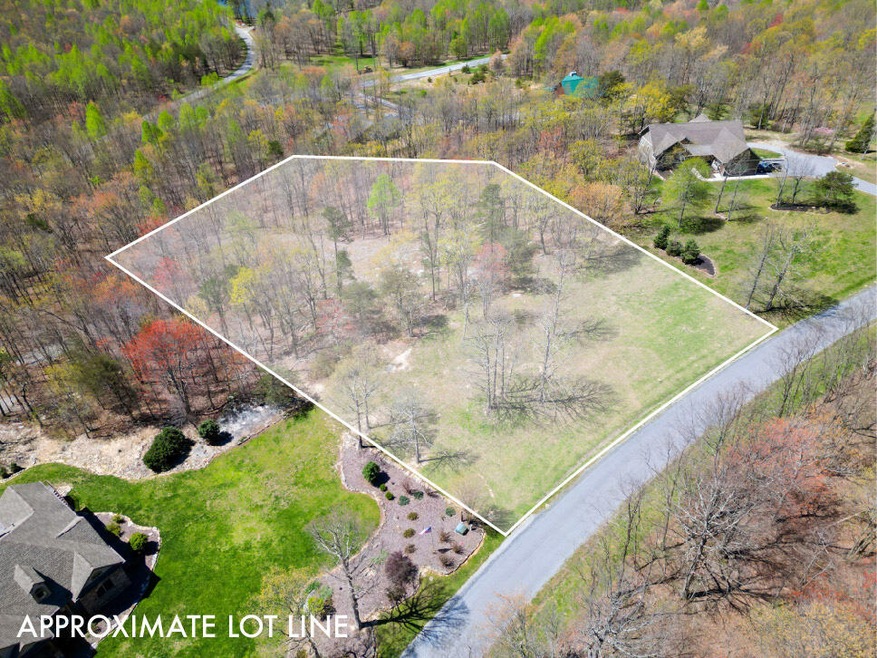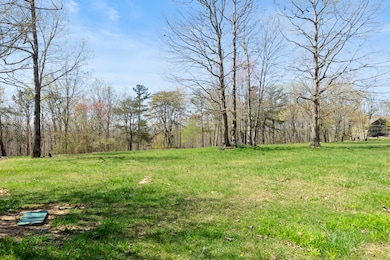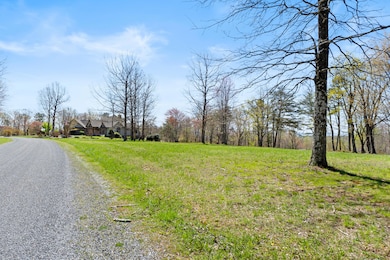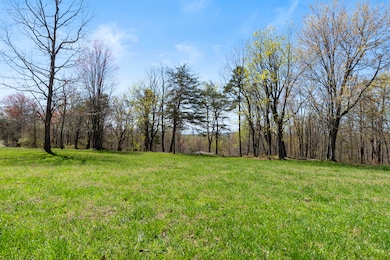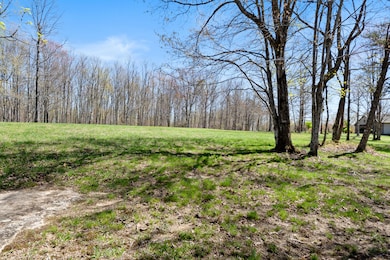0 Tunnie Point Unit 1514745 Dunlap, TN 37327
Cagle-Fredonia NeighborhoodEstimated payment $5,950/month
Highlights
- Boat Dock
- Fishing
- Gated Community
- New Construction
- Panoramic View
- 4.85 Acre Lot
About This Home
4.85 incredible acres. Be ready to call this amazing new build your next home. The builder will be constructing a beautiful semi-custom home with a view over the mtn and further. Quality construction and a livable plan is the hallmark of this builder. 2x6 exterior walls along with Pella windows ensure not only peace and quiet, but peace of mind. Custom cabinets, and flooring help to bring the interior together. The home is built for entertaining your family and friends. A home of this quality and magnitude doesn't come along often. Call today and make an appt. to meet with the builder. If you buy early in the process, you will have the ability to work with her and to choose some of your colors and finishes. Come and visit today and see what all Fredonia Mtn Nature Resort has to offer with its abundance of walking/hiking trails and stocked ponds. This is one of Tennessee's best kept secrets.
Listing Agent
Horizon Sotheby's International Realty License #362266 Listed on: 06/13/2025

Home Details
Home Type
- Single Family
Est. Annual Taxes
- $482
Year Built
- Built in 2025 | New Construction
Lot Details
- 4.85 Acre Lot
- Property fronts a county road
- Rural Setting
- Bluff on Lot
- Landscaped
- Rock Outcropping
- Lot Has A Rolling Slope
- Wooded Lot
- Front Yard
HOA Fees
- $100 Monthly HOA Fees
Parking
- 2 Car Attached Garage
- Common or Shared Parking
- Side Facing Garage
- Garage Door Opener
- Driveway
- Off-Street Parking
Property Views
- Panoramic
- Ridge
- Mountain
- Rural
- Neighborhood
Home Design
- Asphalt Roof
- Cement Siding
- Stone
Interior Spaces
- 3,180 Sq Ft Home
- 1-Story Property
- Open Floorplan
- Built-In Features
- Woodwork
- Cathedral Ceiling
- Ceiling Fan
- Recessed Lighting
- Double Pane Windows
- ENERGY STAR Qualified Windows
- Insulated Windows
- Entrance Foyer
- Great Room with Fireplace
- Game Room with Fireplace
- Storage
Kitchen
- Built-In Electric Oven
- Built-In Electric Range
- Recirculated Exhaust Fan
- ENERGY STAR Qualified Refrigerator
- ENERGY STAR Qualified Dishwasher
- Stainless Steel Appliances
- Kitchen Island
- Granite Countertops
Flooring
- Wood
- Marble
- Tile
Bedrooms and Bathrooms
- 4 Bedrooms
- Split Bedroom Floorplan
- En-Suite Bathroom
- Walk-In Closet
- Double Vanity
- Soaking Tub
- Double Shower
Laundry
- Laundry Room
- Laundry on main level
Schools
- Sequatchie Elementary School
- Sequatchie Middle School
- Sequatchie High School
Utilities
- Multiple cooling system units
- Central Heating and Cooling System
- Hot Water Heating System
- ENERGY STAR Qualified Water Heater
- Water Softener
- Septic Tank
- Phone Available
- Cable TV Available
Additional Features
- Front Porch
- Bureau of Land Management Grazing Rights
Listing and Financial Details
- Assessor Parcel Number 049-031.14
Community Details
Overview
- $100 Other Monthly Fees
- Greenfields West Subdivision
- On-Site Maintenance
- Community Lake
- Pond in Community
- Pond Year Round
- Stream Seasonal
- Stream
Amenities
- Picnic Area
- Clubhouse
- Meeting Room
Recreation
- Boat Dock
- Boating
- Fishing
- Park
- Jogging Path
Security
- Gated Community
Map
Home Values in the Area
Average Home Value in this Area
Tax History
| Year | Tax Paid | Tax Assessment Tax Assessment Total Assessment is a certain percentage of the fair market value that is determined by local assessors to be the total taxable value of land and additions on the property. | Land | Improvement |
|---|---|---|---|---|
| 2024 | $270 | $14,725 | $14,725 | $0 |
| 2023 | $270 | $14,725 | $14,725 | $0 |
| 2022 | $258 | $10,575 | $10,575 | $0 |
| 2021 | $258 | $10,575 | $10,575 | $0 |
| 2020 | $258 | $10,575 | $10,575 | $0 |
| 2019 | $258 | $10,575 | $10,575 | $0 |
| 2018 | $258 | $10,575 | $10,575 | $0 |
| 2017 | $258 | $10,575 | $10,575 | $0 |
| 2016 | $618 | $24,075 | $24,075 | $0 |
| 2015 | $618 | $24,075 | $24,075 | $0 |
| 2014 | $618 | $24,075 | $24,075 | $0 |
Property History
| Date | Event | Price | List to Sale | Price per Sq Ft |
|---|---|---|---|---|
| 06/13/2025 06/13/25 | For Sale | $1,110,000 | -- | $349 / Sq Ft |
Purchase History
| Date | Type | Sale Price | Title Company |
|---|---|---|---|
| Quit Claim Deed | -- | None Listed On Document | |
| Quit Claim Deed | -- | None Listed On Document | |
| Warranty Deed | $35,000 | None Listed On Document | |
| Warranty Deed | $35,000 | None Listed On Document | |
| Deed | $93,500 | -- | |
| Warranty Deed | $2,265,800 | -- | |
| Warranty Deed | $187,000 | -- |
Source: Greater Chattanooga REALTORS®
MLS Number: 1514745
APN: 049-031.14
- 392 Tunnie Point
- Lot 4 Hobbstown Rd
- 217 Daydream Dr
- 217 A Daydream Dr
- 00 Bluff View Drive #558 & #559 Dr W
- 68 Bluff View Dr
- 0 Roaring Creek Rd Unit 1512433
- 0 Roaring Creek Rd Unit 1512037
- 0 Roaring Creek Rd Unit 1512031
- 0 Roaring Creek Rd Unit 1512032
- 0 Roaring Creek Rd Unit 1512039
- 0 Chestnut Oak Dr
- 0 Turkey Trail
- 136 Turkey Trail
- 28 Autumn Way
- 57 Deer Point Dr
- 36 Stone Creek Trail
- 0 Mountain Top Trail Unit RTC2796879
- 0 Periwinkle Way Unit 1512246
- 46 No Name Dr
- 23 Michigan Ln
- 2268 Lusk Loop Rd
- 7155 Sawyer Rd
- 1224 Montlake Rd
- 629 Parsons Ln
- 129A Shearer St Unit A
- 9449 Dayton Pike
- 6275 Teletha Ln
- 6253 Teletha Ln
- 21752 River Canyon Rd
- 108 Bell St Unit B
- 104 Sunnybrook Trail
- 650 Moonlit Trail
- 312 Signal Mountain Blvd
- 151 Integra Vista Dr
- 815 Fairmount Ave
- 715 Mississippi Ave Unit 101
- 11932 Dayton Pike
- 765 Upper Firetower Rd
- 4126 Mountain Creek Rd
