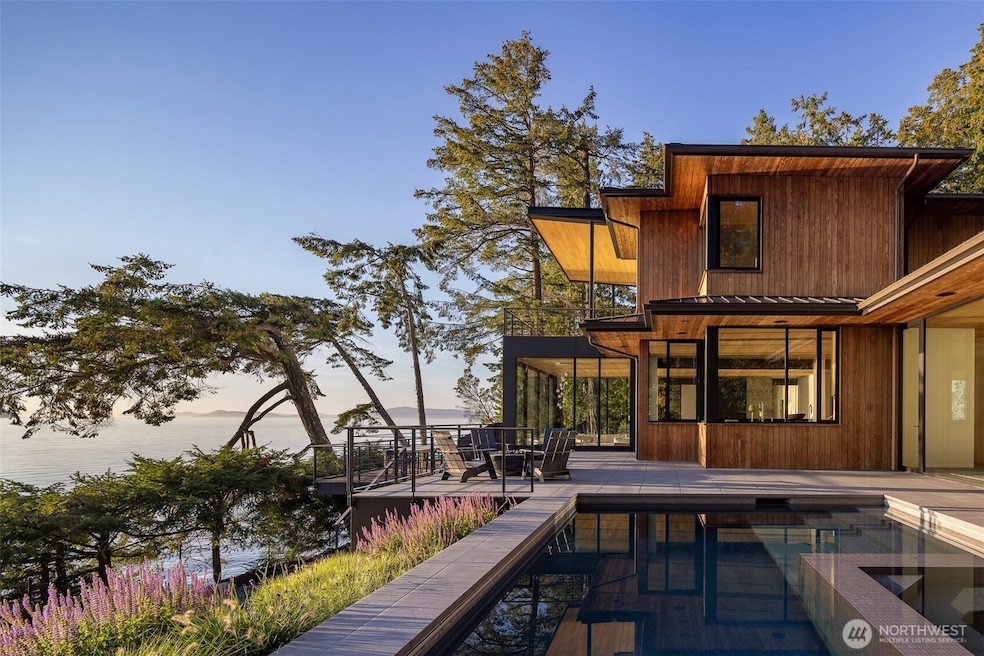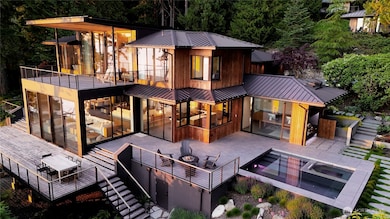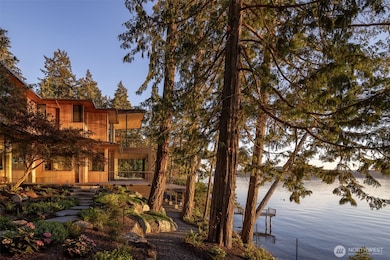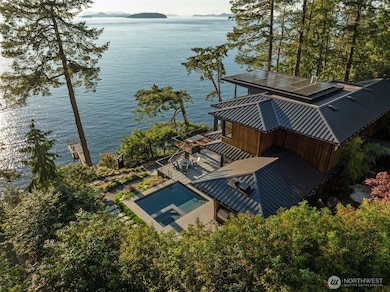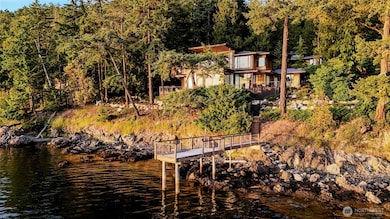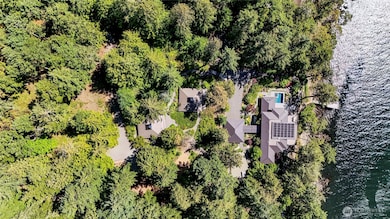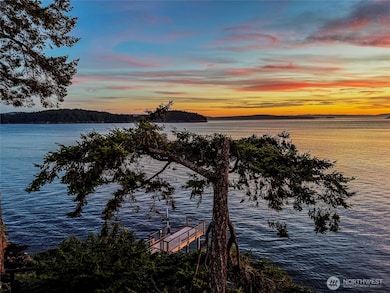0 Undisclosed Rd Unit NWM2384500 Orcas Island, WA 98279
Estimated payment $75,538/month
Highlights
- Ocean View
- Home fronts a sound
- Sauna
- Docks
- Spa
- 3-minute walk to Jones Island State Park
About This Home
Unparalleled Deer Harbor waterfront estate w/ nearly 200’ private shoreline & breathtaking sunset views of outer islands and Salish Sea. Expertly crafted timeless NW Contemporary main residence, guesthouse & studio blend striking design, privacy, natural beauty on 5+ acres. Private pier, boat lift, mooring buoy & detached 2-car garage complete this rare offering. The property is turn-key w/ designer furnishings—allowing buyers to step seamlessly into elevated island lifestyle. With 5 bedrooms/5 baths, chef’s kitchen, stunning seaside pool & spa framed by expansive patios & grand outdoor dining area, the estate invites unforgettable generational gatherings. Forest trails, abundant wildlife w/ whales offshore complete this coastal sanctuary.
Source: Northwest Multiple Listing Service (NWMLS)
MLS#: 2384500
Home Details
Home Type
- Single Family
Est. Annual Taxes
- $41,071
Year Built
- Built in 2023
Lot Details
- 5.15 Acre Lot
- Home fronts a sound
- Street terminates at a dead end
- Gated Home
- Property is Fully Fenced
- Secluded Lot
- Level Lot
- Sprinkler System
- Fruit Trees
- Wooded Lot
- Garden
- Property is in very good condition
HOA Fees
- $46 Monthly HOA Fees
Parking
- 2 Car Detached Garage
- Driveway
- RV Access or Parking
Property Views
- Ocean
- Views of a Sound
- Strait Views
- Mountain
Home Design
- Contemporary Architecture
- Poured Concrete
- Metal Roof
- Wood Siding
- Stucco
- Vinyl Construction Material
Interior Spaces
- 6,961 Sq Ft Home
- 2-Story Property
- Central Vacuum
- Ceiling Fan
- Skylights
- 4 Fireplaces
- Gas Fireplace
- French Doors
- Dining Room
- Sauna
- Partially Finished Basement
Kitchen
- Walk-In Pantry
- Double Oven
- Stove
- Microwave
- Dishwasher
- Disposal
Flooring
- Engineered Wood
- Ceramic Tile
Bedrooms and Bathrooms
- Fireplace in Primary Bedroom
- Bathroom on Main Level
- Spa Bath
Laundry
- Dryer
- Washer
Home Security
- Home Security System
- Storm Windows
Eco-Friendly Details
- Geothermal Energy System
- Solar Power System
Outdoor Features
- Spa
- Docks
- Deck
- Patio
- Outbuilding
Utilities
- Forced Air Heating and Cooling System
- High Efficiency Air Conditioning
- Air Filtration System
- High Efficiency Heating System
- Heat Pump System
- Baseboard Heating
- Radiant Heating System
- Propane
- Well
- Hot Water Circulator
- Water Heater
- Septic Tank
- High Speed Internet
Additional Features
- Smart Technology
- ADU includes 1 Bedroom and 1 Bathroom
Community Details
- Deer Harbor Subdivision
- The community has rules related to covenants, conditions, and restrictions
Listing and Financial Details
- Assessor Parcel Number 361222005000
Map
Home Values in the Area
Average Home Value in this Area
Property History
| Date | Event | Price | Change | Sq Ft Price |
|---|---|---|---|---|
| 06/16/2025 06/16/25 | For Sale | $12,900,000 | -- | $1,853 / Sq Ft |
Source: Northwest Multiple Listing Service (NWMLS)
MLS Number: 2384500
- 0 Lot 2 Harbor View Ln
- 1964 Channel Rd
- 247 Spring Point Rd
- 385 Karen Ln
- 6543 Deer Harbor Rd
- 0 Tibb's Landing Unit NWM2052312
- 0 Neck Point Rd Unit NWM2251425
- 455 Mineral Point Rd
- 6 Via Rocciosa Rd
- 17 Avenida de Oro
- 1536 Neck Point Rd
- 682 Misty Isle Dr
- 2155 Deer Harbor Rd
- 0 Willows Ln
- 87 Conifer Ln
- 187 Serendipity Ln
- 453 Point Caution Dr
- 668 Sutton Rd
- 1378 San Juan Dr
- 1316 San Juan Dr
