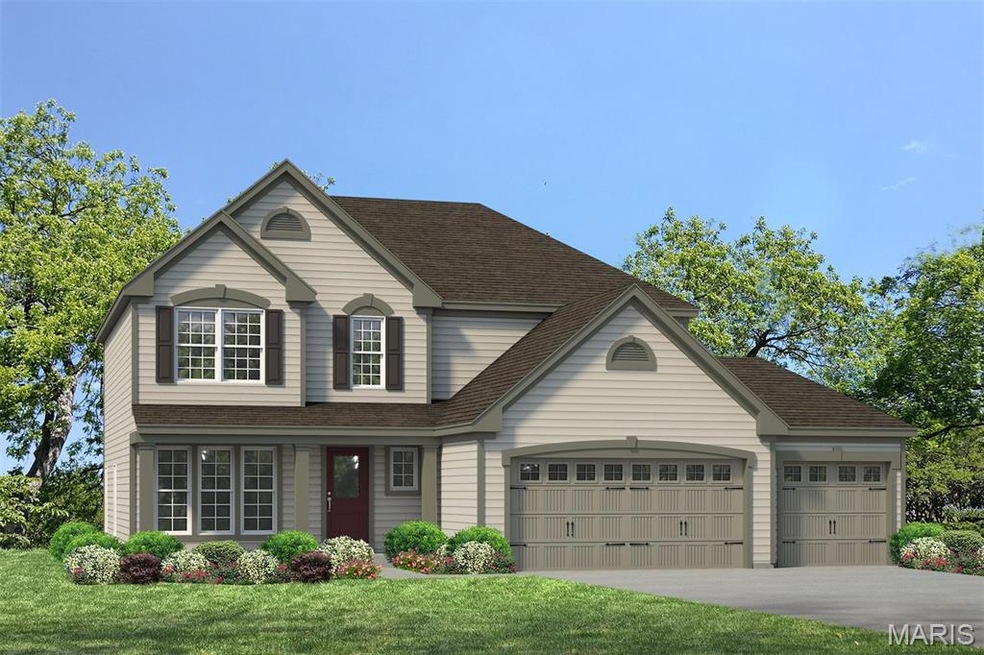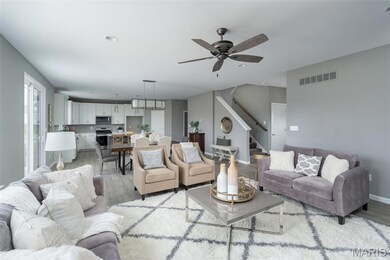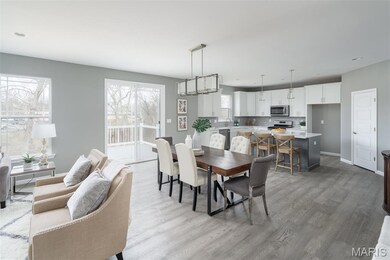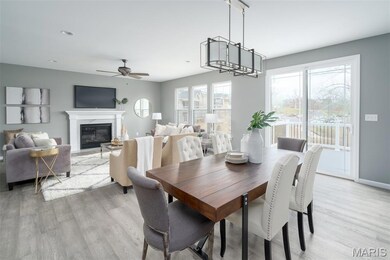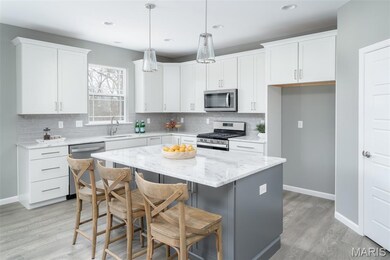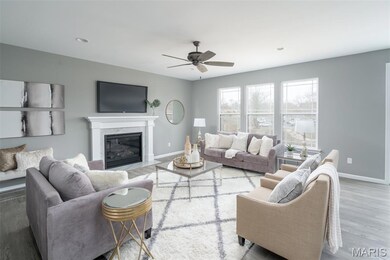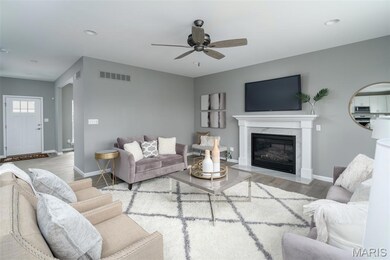0 Unknown Unit MIS25067020 O'Fallon, MO 63385
Estimated payment $3,211/month
Highlights
- New Construction
- Open Floorplan
- Traditional Architecture
- Duello Elementary School Rated A-
- Community Lake
- Loft
About This Home
Welcome to The Villages at Post Farms Manors, the newest premier Fischer and Frichtel neighborhood located in the sought after Wentzville school district. Located off Highway N, this master-planned neighborhood features walking trails, lakes, pickle ball courts, a playground, covered mail pickup and picnic pavilion. Buyers will choose from the Manor Collection of ranch, 1.5 and 2-story plans ranging from 1,302 - 2,904 sq ft. all with a 3 CAR GARAGE STANDARD. Quality-built to Fischer and Frichtels exacting standards, these homes feature open flexible living spaces, designer Kitchens and spacious Owners suites. Included features showcase 42 inch cabinets, stainless steel appliances, carriage style garage doors, architectural shingles, energy efficient furnaces, low E windows, full yard sod, landscape package and more. A Fischer and Frichtel Home Center Design Professional will assist buyers in designing their dream home. There is easy access to Highways I-70. 40/61 and 364. Enjoy nearby shopping, restaurants, services, entertainment and more. Students will attend desirable Wentzville schools including Boone Trail Elementary, South Middle and Timberland High. Select your plan, choose your lot and customize your finishes all with the help of the professionals at Fischer and Frichtel!
Listing Agent
Berkshire Hathaway HomeServices Select Properties License #2003017373 Listed on: 10/13/2025

Co-Listing Agent
Berkshire Hathaway HomeServices Select Properties License #1999031994
Home Details
Home Type
- Single Family
HOA Fees
- $58 Monthly HOA Fees
Parking
- 3 Car Attached Garage
- Garage Door Opener
Home Design
- New Construction
- Home to be built
- Traditional Architecture
- Frame Construction
- Architectural Shingle Roof
- Composition Roof
- Vinyl Siding
- Concrete Perimeter Foundation
Interior Spaces
- 2,468 Sq Ft Home
- 2-Story Property
- Open Floorplan
- Double Pane Windows
- Low Emissivity Windows
- Insulated Windows
- Tilt-In Windows
- Sliding Doors
- Panel Doors
- Entrance Foyer
- Great Room
- Breakfast Room
- Formal Dining Room
- Loft
- Fire and Smoke Detector
Kitchen
- Walk-In Pantry
- Electric Oven
- Electric Range
- Microwave
- Dishwasher
- Stainless Steel Appliances
- Disposal
Flooring
- Carpet
- Vinyl
Bedrooms and Bathrooms
- 3 Bedrooms
- Walk-In Closet
- Double Vanity
- Bathtub
- Shower Only
Laundry
- Laundry Room
- Laundry on main level
Unfinished Basement
- Basement Fills Entire Space Under The House
- Basement Ceilings are 8 Feet High
- Sump Pump
- Basement Window Egress
Schools
- Boone Trail Elem. Elementary School
- Wentzville South Middle School
- Timberland High School
Utilities
- Forced Air Heating and Cooling System
- Underground Utilities
- Gas Water Heater
Additional Features
- Doors with lever handles
- Covered Patio or Porch
- Landscaped
Listing and Financial Details
- Home warranty included in the sale of the property
Community Details
Overview
- Association fees include common area maintenance
- The Villages At Post Farms Manors Association
- Built by Fischer and Frichtel
- Community Lake
Amenities
- Common Area
Recreation
- Pickleball Courts
- Community Playground
- Trails
Map
Home Values in the Area
Average Home Value in this Area
Property History
| Date | Event | Price | List to Sale | Price per Sq Ft |
|---|---|---|---|---|
| 10/13/2025 10/13/25 | For Sale | $504,900 | -- | $205 / Sq Ft |
Source: MARIS MLS
MLS Number: MIS25067020
- 0 Unknown Unit MIS25067021
- 0 Unknown Unit MIS25065189
- 0 Unknown Unit MIS25065183
- 0 Unknown Unit MIS25062752
- 0 Unknown Unit MIS25065181
- 0 Unknown Unit MIS24002817
- 0 Unknown Unit MIS25054467
- 0 Unknown Unit MIS25065185
- 0 Unknown Unit MIS24043903
- 0 Unknown Unit MIS25067012
- 0 Unknown Unit MIS24002785
- 0 Unknown Unit MIS24043943
- 0 Unknown Unit MIS24027275
- 0 Unknown Unit MIS25061188
- 0 Unknown Unit MIS24043935
- 0 Unknown Unit MIS25067014
- 0 Unknown Unit MIS25065192
- 0 Unknown Unit MIS24002776
- 0 Unknown Unit MIS25065194
- 0 Unknown Unit MIS25067015
- 537 Apple Orchard Ln
- 601 Fence Row Dr
- 1837 English Oak Dr
- 1832 English Oak Dr
- 829 Little Fieldstone Dr
- 307 Willow Manor Dr
- 213 Countryshire Dr
- 318 Countryshire Dr
- 634 Country Heights Dr
- 1000 Autumn Hollow Cir
- 110 Shire Dr
- 2500 Hawk Ridge Trail Ct
- 518 Golden Leaf Ct
- 2302 Spring Creek Ln
- 2200 Spring Creek Ln
- 10201 Spring Creek Ln Unit 2B
- 219 Newal Way
- 1000 Fountain Grass Dr
- 708 Alban Alley
- 4000 Brady Way
