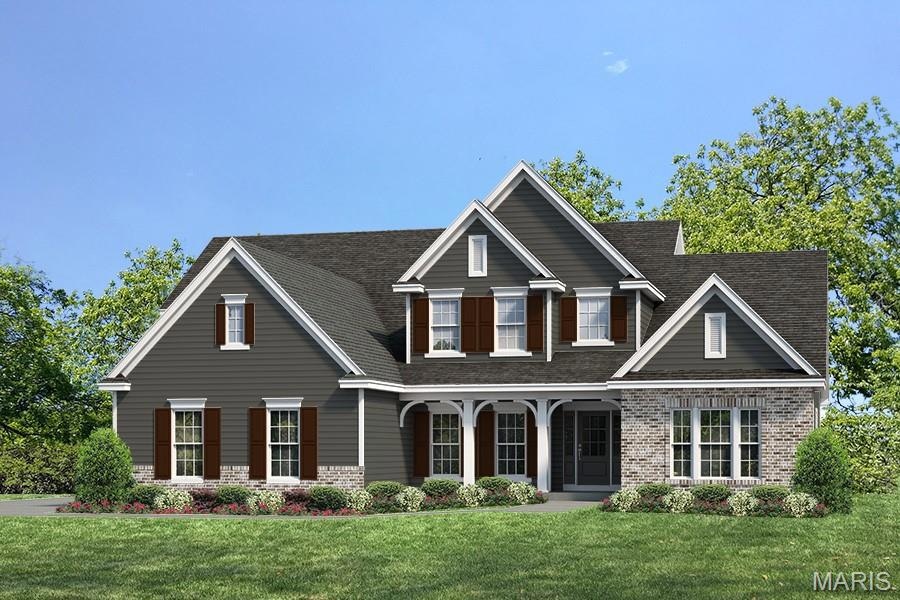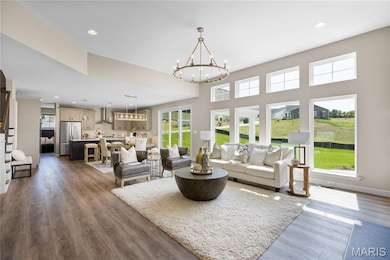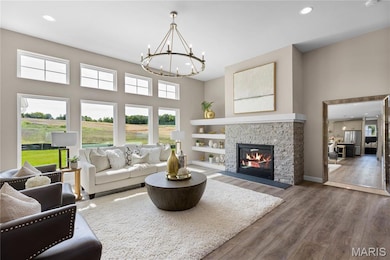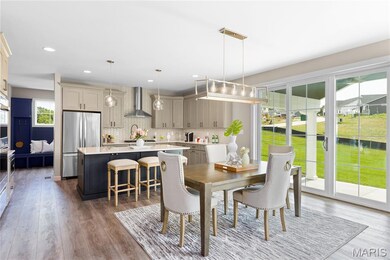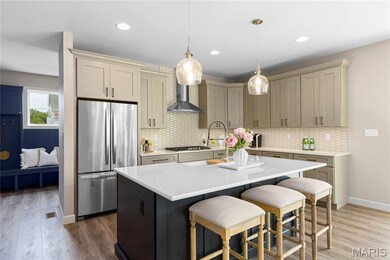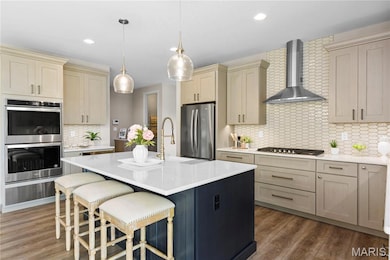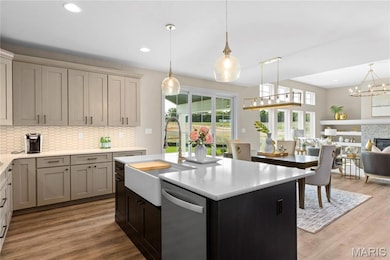0 Unknown Unit MIS25054061 Saint Albans, MO 63073
Estimated payment $6,380/month
Highlights
- New Construction
- Open Floorplan
- Wood Flooring
- 1.05 Acre Lot
- Traditional Architecture
- Loft
About This Home
Fischer and Frichtel proudly present luxury new home construction in Cedars Valley, an exclusive neighborhood of homes in the master-planned St. Albans Golf Course community. This picturesque setting offers 14 stunning homesites, each 1+ Acres and is just minutes from Wildwood Town Center, allowing quick access to shopping, dining and entertainment venues. Buyers in Cedars Valley will choose from Fischer and Frichtel’s Vista Collection of ranch and 1.5 story homes with open living designs, 4 car auto-court garages and walkout lower levels as standard features. Floor plans range from approx. 3,328 to 4,109 sq ft. Additional features include 9 foot ceilings on the main floor, 42-inch gas fireplace, hardwood or LVP flooring in the Kitchen-Breakfast Room-Foyer, double ovens, granite countertops, oversized Kitchen islands, walk in closets, James Hardie siding, 40% required masonry exteriors, exposed aggregate drive-private walk-front porch, Low E windows and more. Each buyer is paired with a professional design center consultant to assist and guide them through the home selection process as they personalize/customize their home. The Country Club of St. Albans features 2, 18 hole championship golf courses, club dining, an aquatic center, junior programs, tennis courts and an events venue for large gatherings. Membership in the CCSA is optional for buyers. Enjoy luxury living in the amazing and exclusive Cedars Valley in St. Albans.
Listing Agent
Berkshire Hathaway HomeServices Select Properties License #2003017373 Listed on: 09/10/2025

Co-Listing Agent
Berkshire Hathaway HomeServices Select Properties License #1999031994
Home Details
Home Type
- Single Family
Lot Details
- 1.05 Acre Lot
- Landscaped
HOA Fees
- $183 Monthly HOA Fees
Parking
- 4 Car Garage
- Side Facing Garage
- Garage Door Opener
- Off-Street Parking
Home Design
- New Construction
- Home to be built
- Traditional Architecture
- Brick Veneer
- Frame Construction
- Architectural Shingle Roof
- Composition Roof
- Concrete Perimeter Foundation
Interior Spaces
- 3,840 Sq Ft Home
- 1.5-Story Property
- Open Floorplan
- High Ceiling
- Gas Fireplace
- Double Pane Windows
- Low Emissivity Windows
- Insulated Windows
- Tilt-In Windows
- Sliding Doors
- Panel Doors
- Two Story Entrance Foyer
- Great Room with Fireplace
- Breakfast Room
- Formal Dining Room
- Den
- Loft
- Bonus Room
- Fire and Smoke Detector
- Laundry on main level
Kitchen
- Breakfast Bar
- Walk-In Pantry
- Double Oven
- Electric Oven
- Down Draft Cooktop
- Microwave
- Dishwasher
- Stainless Steel Appliances
- Kitchen Island
- Granite Countertops
- Disposal
Flooring
- Wood
- Carpet
- Luxury Vinyl Tile
Bedrooms and Bathrooms
- 4 Bedrooms
- Walk-In Closet
- Double Vanity
- Soaking Tub
- Separate Shower
Unfinished Basement
- Walk-Out Basement
- Basement Fills Entire Space Under The House
- Basement Ceilings are 8 Feet High
- Basement Window Egress
Accessible Home Design
- Central Living Area
- Doors with lever handles
Outdoor Features
- Covered Patio or Porch
Schools
- Labadie Elem. Elementary School
- Washington Middle School
- Washington High School
Utilities
- Forced Air Zoned Heating and Cooling System
- Underground Utilities
- Gas Water Heater
Listing and Financial Details
- Home warranty included in the sale of the property
Community Details
Overview
- Association fees include common area maintenance
- Cedars Valley Association
- Built by Fischer and Frichtel
Amenities
- Common Area
Map
Home Values in the Area
Average Home Value in this Area
Property History
| Date | Event | Price | List to Sale | Price per Sq Ft |
|---|---|---|---|---|
| 02/04/2026 02/04/26 | Price Changed | $1,009,900 | +2.0% | $263 / Sq Ft |
| 09/30/2025 09/30/25 | Price Changed | $989,900 | +1.0% | $258 / Sq Ft |
| 09/10/2025 09/10/25 | For Sale | $979,900 | -- | $255 / Sq Ft |
Source: MARIS MLS
MLS Number: MIS25054061
- 0 Unknown Unit MIS25054060
- 0 Unknown Unit MIS25054059
- 0 Unknown Unit MIS25054063
- 544 Quail Ridge Ln
- 380 Merlot Ln
- 208 Merlot Ln
- 208 Saint Georges Dr
- 267 Saint Andrews Dr
- 678 Saint Albans Spring Rd
- 3476 Bassett Rd
- 788 Village View Cir
- 0 Little Tavern Rd Unit MIS26003865
- 19227 Melrose Rd
- 1042 Wings Rd
- 38 Bassett Woods Dr
- 2808 Saint Albans Forest Ct
- 19140 Melrose Rd
- 2408 Redbud Valley Ct
- 18700 Saint Albans Rd
- 18604 Saint Albans Rd
- 1235 Wild Horse Creek Rd
- 2606 Walnut Ave
- 619 Palisades Dr
- 613 Palisades Dr Unit 613
- 2615 Lisa Ln
- 1517 W Pacific St
- 16530 Victoria Crossing Dr Unit L
- 304 W Watson St Unit 703
- 16504 Forest Pine Dr
- 98 Waterside Dr
- 16318 Truman Rd
- 2125 Wildwood Meadows Ct
- 67 Strecker Rd
- 464 Hill Drive Ct
- 17549 Wild Horse Creek Rd
- 400 Legends Terrace Dr
- 15970 Manchester Rd
- 124 Carmel Woods Dr
- 317 Clayton Crossing Place Unit C
- 17016 Lakeside Ridge
Ask me questions while you tour the home.
