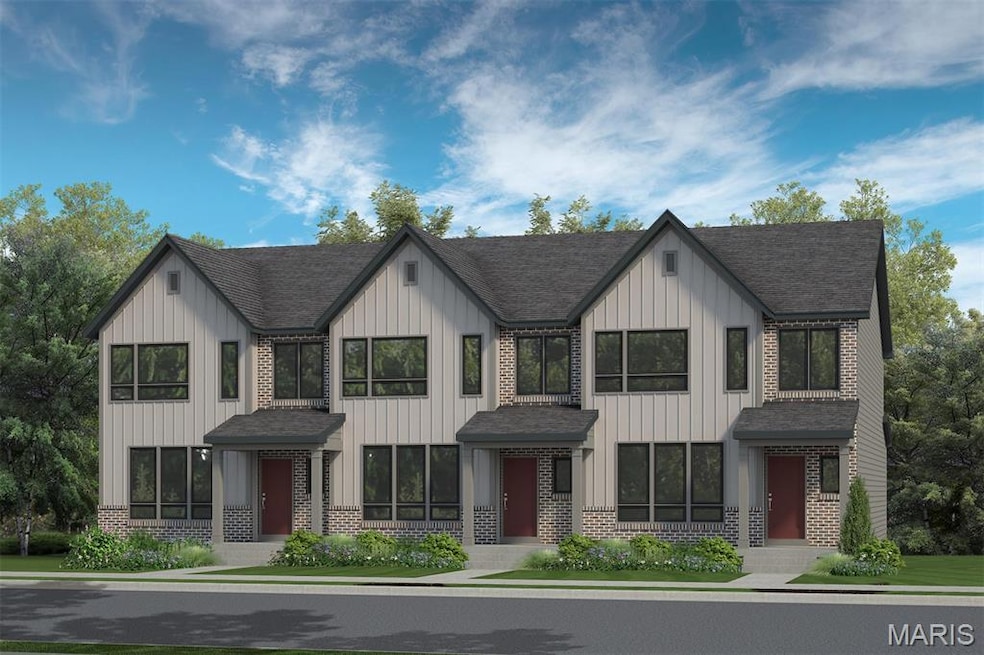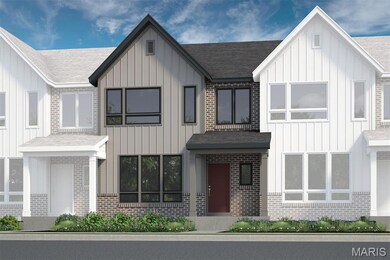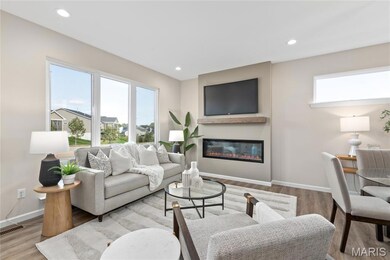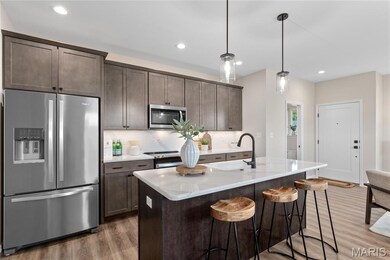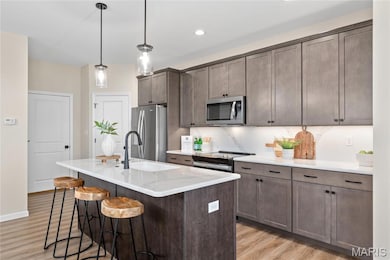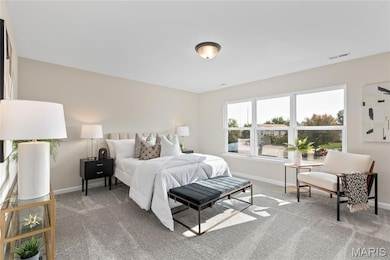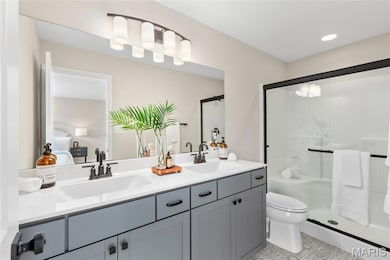0 Unknown Unit MIS25041088 Saint Peters, MO 63376
Estimated payment $2,191/month
Highlights
- New Construction
- Open Floorplan
- High Ceiling
- Warren Elementary School Rated A
- Traditional Architecture
- Walk-In Pantry
About This Home
Fischer and Frichtel is proud to announce the opening of Birdie Hills Crossing Townhomes, an intimate community of modern, on-trend townhomes featuring 3 bedrooms, 2.5 bathrooms, 1,474 square feet and an attached, 2 car rear entry garage. The exteriors are eye-catching with brick, vertical siding, enlarged casement windows with modern grid design, “Natural Shadow” architectural roof shingles and professional landscape. This open design features 9 ft ceilings, luxury vinyl plank flooring, a main floor Powder Room, 42 inch cabinets, walk in pantry, island with seating bar, large Primary suite with walk in closet, convenient second floor Laundry Room, generous sized secondary bedrooms, Low E windows, R 38 ceiling insulation, attached garage with belt driven door opener, insulated garage door, Pest Shield insect control system and a full basement, all as included features. This is an all-electric home. Residents of Birdie Hills Crossing Townhomes will be served by the Fort Zumwalt School District. Located near the corner of Mexico Rd and Birdie Hills/Salt Lick Road, residents have easy access to Highway I-70, shopping, restaurants, parks and exceptional recreation areas including Woodlands Sports Park, City Centre Playground, Ollie’s Fun Forest, St. Peters Golf Club and the impressive St. Peters Rec Plex.
Listing Agent
Berkshire Hathaway HomeServices Select Properties License #2003017373 Listed on: 06/26/2025

Co-Listing Agent
Berkshire Hathaway HomeServices Select Properties License #1999031994
Townhouse Details
Home Type
- Townhome
HOA Fees
- $150 Monthly HOA Fees
Parking
- 2 Car Attached Garage
- Garage Door Opener
Home Design
- New Construction
- Home to be built
- Traditional Architecture
- Brick Veneer
- Frame Construction
- Architectural Shingle Roof
- Composition Roof
- Vertical Siding
- Vinyl Siding
- Concrete Perimeter Foundation
Interior Spaces
- 1,474 Sq Ft Home
- 2-Story Property
- Open Floorplan
- High Ceiling
- Double Pane Windows
- Low Emissivity Windows
- Insulated Windows
- Tilt-In Windows
- Sliding Doors
- Panel Doors
- Entrance Foyer
- Combination Dining and Living Room
- Laundry on upper level
Kitchen
- Breakfast Bar
- Walk-In Pantry
- Electric Range
- Microwave
- Dishwasher
- Stainless Steel Appliances
- Kitchen Island
- Disposal
Flooring
- Carpet
- Luxury Vinyl Plank Tile
Bedrooms and Bathrooms
- 3 Bedrooms
- Walk-In Closet
- Bathtub
- Shower Only
Unfinished Basement
- Basement Fills Entire Space Under The House
- Basement Ceilings are 8 Feet High
- Basement Window Egress
Home Security
Schools
- Progress South Elem. Elementary School
- Ft. Zumwalt South Middle School
- Ft. Zumwalt South High School
Utilities
- Forced Air Heating and Cooling System
- Electric Water Heater
Additional Features
- Doors with lever handles
- Porch
- Landscaped
Listing and Financial Details
- Home warranty included in the sale of the property
Community Details
Overview
- Association fees include ground maintenance, snow removal
- 39 Units
- Birdie Hills Crossing Townhome Association
- Built by Fischer & Frichtel
Security
- Fire and Smoke Detector
Map
Home Values in the Area
Average Home Value in this Area
Property History
| Date | Event | Price | List to Sale | Price per Sq Ft |
|---|---|---|---|---|
| 10/10/2025 10/10/25 | Price Changed | $324,900 | +1.6% | $220 / Sq Ft |
| 07/22/2025 07/22/25 | Price Changed | $319,900 | +1.6% | $217 / Sq Ft |
| 06/26/2025 06/26/25 | For Sale | $314,900 | -- | $214 / Sq Ft |
Source: MARIS MLS
MLS Number: MIS25041088
- 0 Unknown Unit MIS25054442
- 0 Unknown Unit MIS24062556
- 0 Unknown Unit MIS24062550
- 0 Unknown Unit MIS24062554
- 0 Unknown Unit MIS24062547
- 0 Unknown Unit MIS25054457
- 0 Unknown Unit MIS25041049
- 0 Unknown Unit MIS24062532
- 0 Unknown Unit MIS25041090
- 0 Unknown Unit MIS25041033
- 0 Unknown Unit MIS24062553
- 0 Unknown Unit MIS24062557
- 0 Unknown Unit MIS25041075
- 128 Vistalago Place
- 334 Bordeaux Way
- 431 Bordeaux Way
- 59 Savannah Hill Dr
- 1266 Harmony Lake Dr
- 41 Wingtip Ct
- 31 Danson Dr
- 75 Fulton St
- 1601 Cottleville Pkwy
- 1101 Mid Rivers Place Dr
- 93 Jane Dr
- 411 Kimberly Ln
- 7 Big Oak Dr
- 103 Park Charles Blvd S
- 133 Park Charles Blvd S
- 38 Joan Dr Unit 38b Joan dr
- 138 Rhythm Point Dr
- 106 Estes Dr
- 303 Red Rocks Dr
- 152 Estes Dr
- 623 Riverside Dr
- 100 Grenache Blanc Dr
- 2000 Swenson Ln
- 114 Green Forest Estates Dr
- 90 Molina Way
- 3 Sunny Hill Blvd
- 15 Sunnyfield Rd
