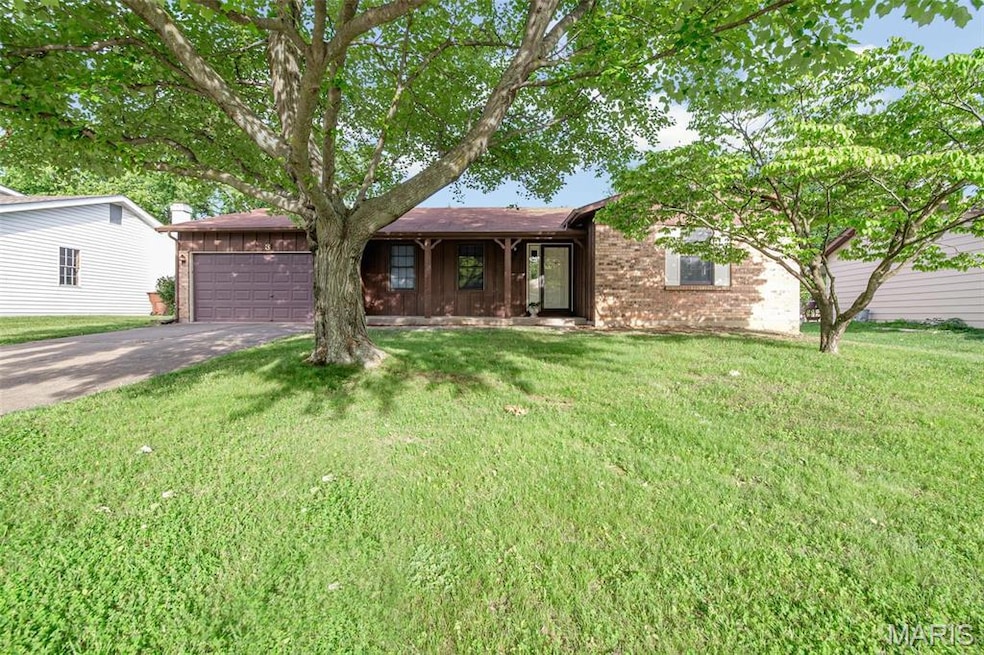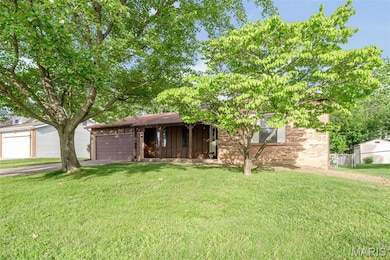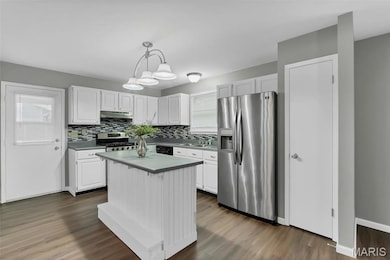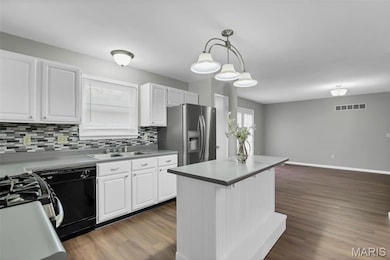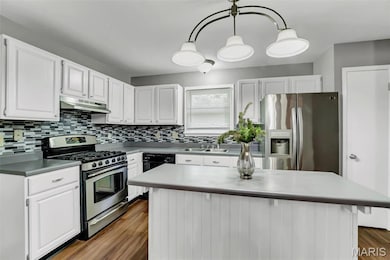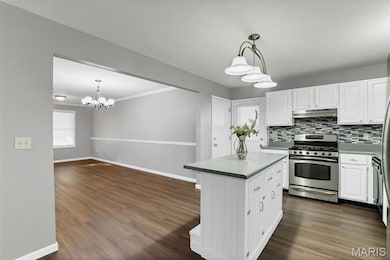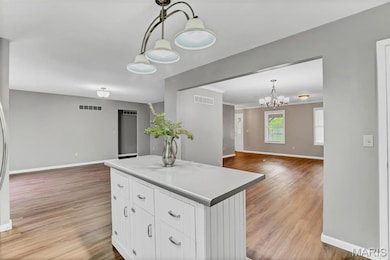3 Sunny Hill Blvd Saint Peters, MO 63376
Highlights
- Deck
- Ranch Style House
- Gazebo
- Dr. Bernard J. Dubray Middle School Rated A
- No HOA
- Stainless Steel Appliances
About This Home
This beautifully updated, open floor plan ranch located in a great neighborhood is just waiting for you! Recent updates include: new siding, new roof and gutters, new privacy fence, newer luxury vinyl plank flooring, updated kitchen with stainless steel appliances, fresh paint and much more! The partially finished basement has a great bonus area that could be used as a family room or theater room. The level back yard has a great deck with covered gazebo and kids play area. Because this one is in such great shape, the owner will be particular about tenants. Pets will be considered with additional rent and deposit. Located close to shopping, restaurants, schools, parks and trails. You need to see this one right away!
Home Details
Home Type
- Single Family
Year Built
- Built in 1980 | Remodeled
Lot Details
- 8,542 Sq Ft Lot
- Vinyl Fence
- Level Lot
- Back Yard Fenced
Parking
- 2 Car Attached Garage
Home Design
- Ranch Style House
- Brick Exterior Construction
- Vinyl Siding
Interior Spaces
- Ceiling Fan
- Entrance Foyer
- Combination Dining and Living Room
Kitchen
- Eat-In Kitchen
- Free-Standing Gas Range
- Dishwasher
- Stainless Steel Appliances
- Disposal
Flooring
- Carpet
- Luxury Vinyl Tile
Bedrooms and Bathrooms
- 3 Bedrooms
- 2 Full Bathrooms
- Shower Only
Partially Finished Basement
- Basement Ceilings are 8 Feet High
- Laundry in Basement
Outdoor Features
- Deck
- Gazebo
- Front Porch
Schools
- Lewis & Clark Elem. Elementary School
- Dubray Middle School
- Ft. Zumwalt East High School
Utilities
- Forced Air Heating and Cooling System
- Heating System Uses Natural Gas
- Gas Water Heater
Listing and Financial Details
- Security Deposit $2,300
- Property Available on 12/1/25
- Tenant pays for all utilities
- 12 Month Lease Term
- Assessor Parcel Number 2-0115-5354-00-0219.0000000
Community Details
Overview
- No Home Owners Association
Pet Policy
- Pet Deposit $500
Map
Source: MARIS MLS
MLS Number: MIS25076082
APN: 2-0115-5354-00-0219.0000000
- 27 Sunny Hill Blvd
- 14 Horizon Dr
- 59 Gateswood Dr
- 13 W Douglas Dr
- 54 Deer Grove Dr
- 218 Laurelwood Dr
- 9 Tori Ann Dr
- 848 Evergreen Forest Dr
- 17 Patty Ellen Dr
- 251 Timberbrook Dr Unit B
- 9 Randy Ct
- 531 Summer Winds Ln
- 9 Southwinds Dr
- 1828 Sterling Oaks Dr
- Dover Plan at Birdie Hill Crossing - Cottage Collection
- Devonshire Plan at Birdie Hill Crossing - Cottage Collection
- Windsor Plan at Birdie Hill Crossing - Cottage Collection
- Fairground - Exterior Townhome Plan at Birdie Hill Crossing - Townhome Collection
- Fairground Plan at Birdie Hill Crossing - Townhome Collection
- Fairground - Interior Townhome Plan at Birdie Hill Crossing - Townhome Collection
- 114 Green Forest Estates Dr
- 28 Trade Winds Dr
- 800 Aventura Way
- 2 Oak Point Ct
- 11 Jamestown Dr
- 406 S Church St
- 406 S Church St Unit 722
- 138 Rhythm Point Dr
- 100 Cardinal Villas Dr Unit 2A
- 15 Sunnyfield Rd
- 2000 Swenson Ln
- 6 Bishops Crest Ct
- 93 Jane Dr
- 22 Oak Forest Dr
- 120 Biscayne Bay Place
- 75 Fulton St
- 100 Ridgegate Ln
- 124 Biscayne Bay Place
- 102 Angie Dr
- 38 Joan Dr Unit 38b Joan dr
