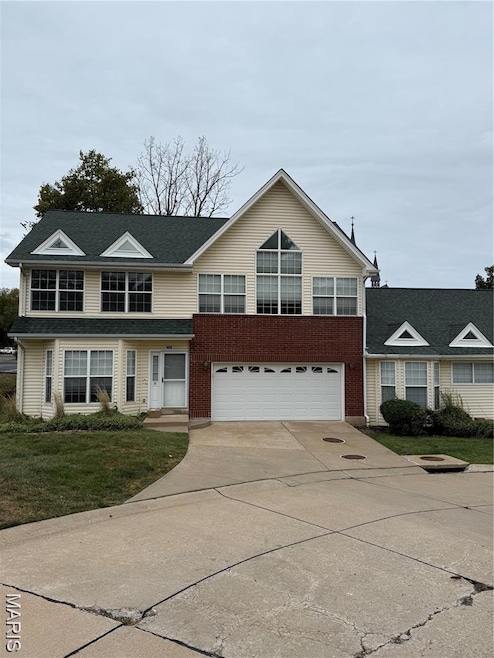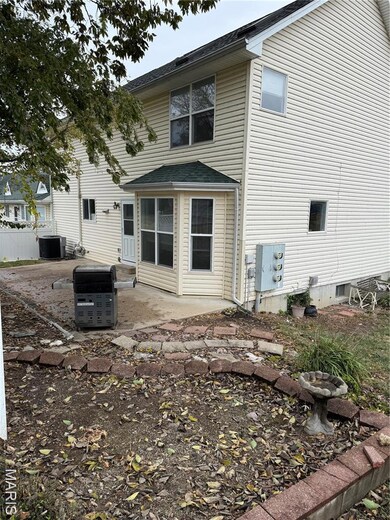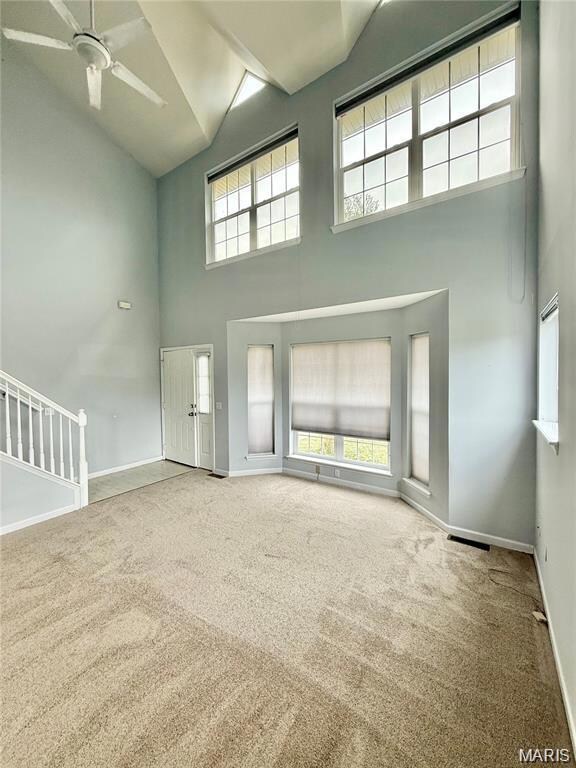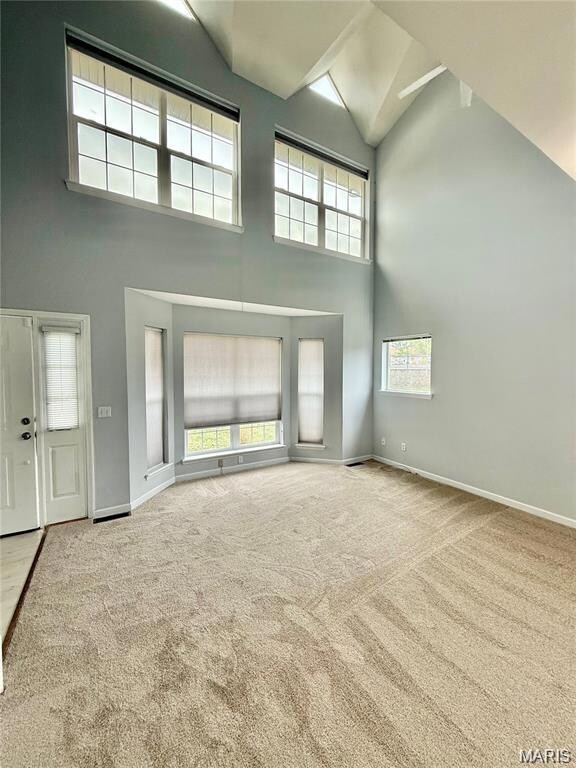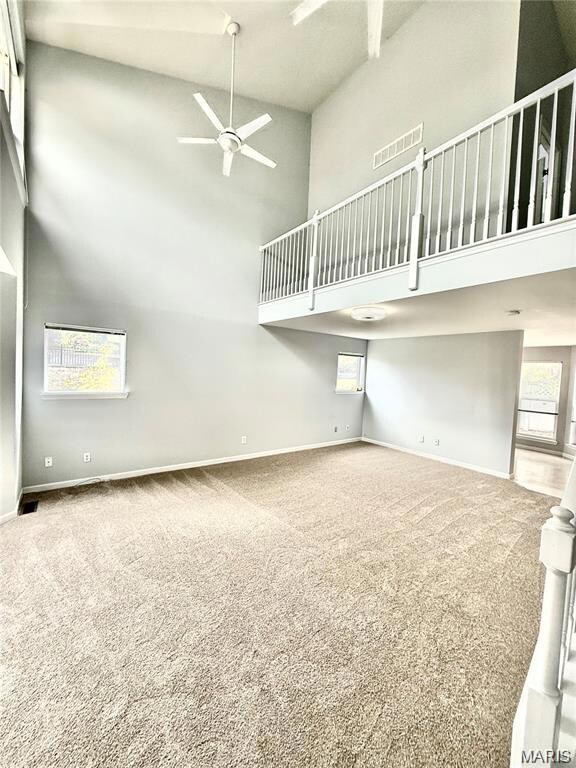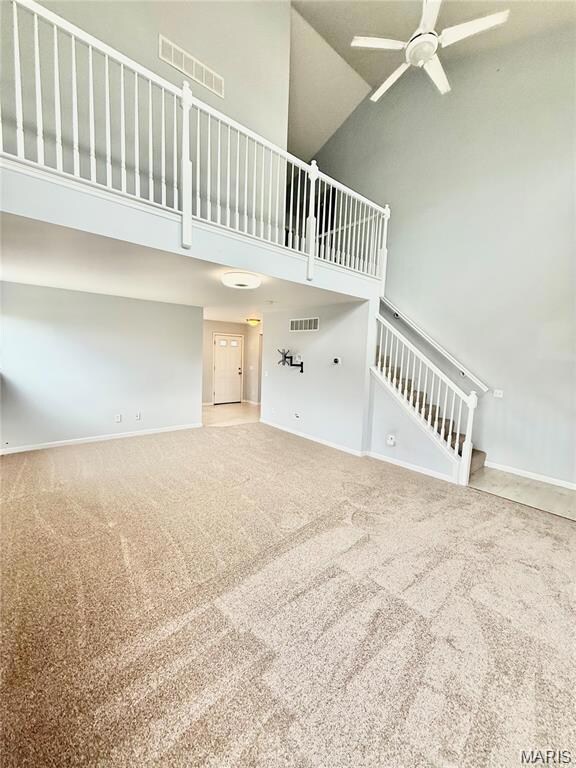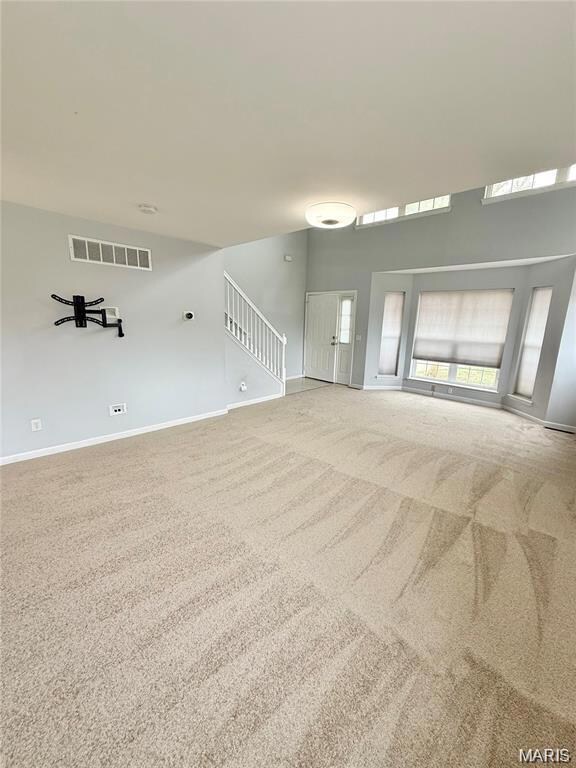100 Cardinal Villas Dr Unit 2A Saint Peters, MO 63376
Highlights
- Open Floorplan
- Property is near a park
- Cathedral Ceiling
- Dr. Bernard J. Dubray Middle School Rated A
- Recreation Room
- Partially Wooded Lot
About This Home
Amazing 2 story townhouse/villa! This gorgeous 1788 sq ft home (plus partially finished lower level) is move in ready! 2 beds 4 baths (2 full and 2 1/2 baths), Oversized living room with bay windows and vaulted ceiling. Plenty of natural light with this gem! The breakfast room/dining room also has a bay window and great view of backyard. The kitchen has plenty of cabinets and counter space, secretary desk, pantry, backsplash, and all appliances including gas stove/oven, microwave, fridge, and dishwasher. The Main floor laundry has additional built in cabinetry and comes with a washer and dryer. Also on the main level is a Half bath right off the kitchen. The backyard has a patio with a fence, a grill that will stay, it "backs" to the common ground for the subdivision (really on the side), and backs to All Saints Church back part of the parking lot. Upstairs you will find your HUGE primary suite has an amazing walk in closet that has built in shelves, vaulted ceiling, a bathroom with a double vanity and a Jacuzzi jet tub, also separate shower. The Second bedroom upstairs has skylights, and vaulted ceiling as well. Upstairs you will also find another full bath. The Finished lower level includes a rec room, half bath, and storage!!!! The 2 car attached garage has shelving, and the canister for the central vacuum system in the home. You can't beat the location being in the heart of St Peters close to shopping and restaurants. The roof is approximately 5 years old. The HOA takes care of the lawn (some of the lawn is the church's), street maintenance, common ground, snow removal for common area, landscaping of common area, all exterior maintenance (except for windows and doors). Hot water heater is new as of 2021. New carpet. Lease to own contract will be considered.
Property Details
Home Type
- Multi-Family
Year Built
- Built in 1998
Lot Details
- 2,178 Sq Ft Lot
- Private Entrance
- Landscaped
- Corner Lot
- Open Lot
- Gentle Sloping Lot
- Partially Wooded Lot
- Few Trees
- Garden
- Back and Front Yard
HOA Fees
- $270 Monthly HOA Fees
Parking
- 2 Car Attached Garage
- Inside Entrance
- Parking Accessed On Kitchen Level
- Lighted Parking
- Front Facing Garage
- Garage Door Opener
- Driveway
- Additional Parking
Home Design
- Traditional Architecture
- Villa
- Property Attached
- Vinyl Siding
- Concrete Perimeter Foundation
Interior Spaces
- 2-Story Property
- Open Floorplan
- Central Vacuum
- Cathedral Ceiling
- Ceiling Fan
- Skylights
- Tilt-In Windows
- Blinds
- Bay Window
- Garden Windows
- French Doors
- Two Story Entrance Foyer
- Living Room
- Breakfast Room
- Formal Dining Room
- Recreation Room
- Storage
Kitchen
- Eat-In Kitchen
- Free-Standing Gas Oven
- Self-Cleaning Oven
- Built-In Gas Range
- Free-Standing Range
- Microwave
- Dishwasher
- Laminate Countertops
- Disposal
Flooring
- Carpet
- Laminate
- Concrete
Bedrooms and Bathrooms
- 2 Bedrooms
- Walk-In Closet
- Double Vanity
- Easy To Use Faucet Levers
- Whirlpool Bathtub
- Shower Only
- Separate Shower
Laundry
- Laundry Room
- Laundry on main level
- Washer and Dryer
Partially Finished Basement
- Basement Fills Entire Space Under The House
- Basement Ceilings are 8 Feet High
- Finished Basement Bathroom
- Stubbed For A Bathroom
Home Security
- Smart Thermostat
- Storm Doors
Outdoor Features
- Patio
- Exterior Lighting
- Outdoor Grill
- Front Porch
Location
- Property is near a park
Schools
- Lewis & Clark Elem. Elementary School
- Dubray Middle School
- Ft. Zumwalt East High School
Utilities
- Forced Air Heating and Cooling System
- Phone Available
- Cable TV Available
Listing and Financial Details
- Security Deposit $2,300
- Property Available on 11/15/25
- Tenant pays for all utilities, pest control
- The owner pays for association fees, management
- 12 Month Lease Term
- Assessor Parcel Number 2-055D-7980-00-002A.0000000
Community Details
Overview
- Association fees include ground maintenance, maintenance parking/roads, common area maintenance, exterior maintenance, snow removal
- 12 Units
- Cardinal Villas Association
- Low-Rise Condominium
- On-Site Maintenance
Amenities
- Common Area
Pet Policy
- No Pets Allowed
Map
Source: MARIS MLS
MLS Number: MIS25075495
- 412 Cardinal Commons Ct
- 114 Peruque Creek Manor
- 312 Crown Colony Ct Unit F
- 326 Devonshire Ct Unit E
- 2001 Belltower Dr Unit D
- 20 Jamestown Dr
- 426 Cambridge Place
- 420 Cambridge Place Unit 2
- 406 S Church St Unit 128
- 36 Jamestown Dr
- 1 Jamaica Dr
- 7 Belmont Dr
- 20 Churchill Downs Dr
- 7418 Mexico Rd #100 Rd
- 8 Cross Trail Ln
- 16 Oxbow Rd
- 568 Prairie Home Dr
- 809 Estes Park Dr
- 138 Rhythm Point Dr
- 763 Estes Park Dr
- 11 Jamestown Dr
- 406 S Church St Unit 722
- 15 Sunnyfield Rd
- 100 Ridgegate Ln
- 2000 Swenson Ln
- 138 Rhythm Point Dr
- 102 Angie Dr
- 4 Countryside Dr
- 100 Vanderbilt Blvd
- 256 Spencer Place
- 114 Green Forest Estates Dr
- 100 Viva Bene Cir
- 5555 Veterans Memorial Pkwy
- 1100 Saint Peters Centre Blvd
- 800 Aventura Way
- 1117 Morning Star Ln
- 5300 Mexico Rd
- 4000 Ryleigh Reserve Ln
- 609 River Moss Dr
- 411 Kimberly Ln
