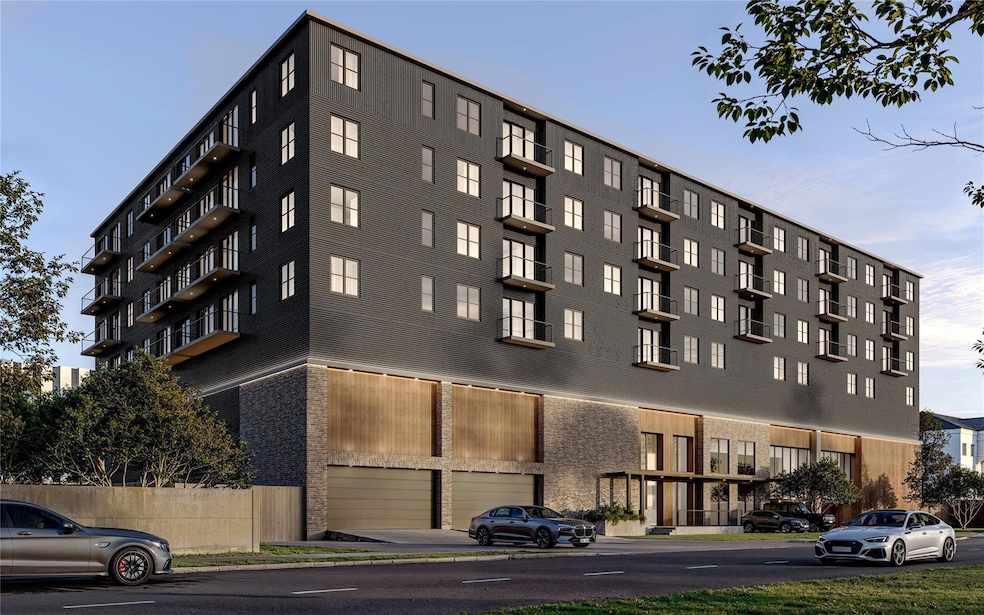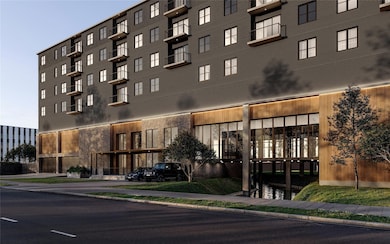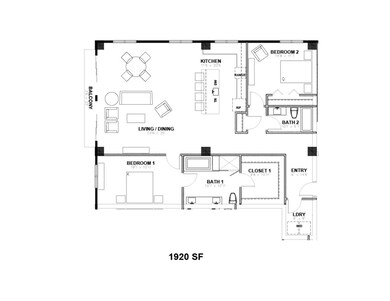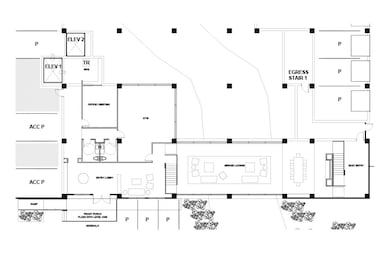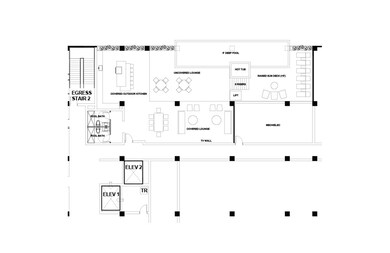
0 W 17th Unit 7K 98754841 Houston, TX 77008
Greater Heights NeighborhoodEstimated payment $5,389/month
Highlights
- Fitness Center
- Home Under Construction
- Terrace
- Sinclair Elementary School Rated A-
- Rooftop Deck
- Community Pool
About This Home
Welcome to Creekside Condominiums, the epitome of modern luxury in the coveted Shady Acres community. This exceptional mid-rise development is rare, featuring only 53 residences that offer a perfect blend of modern design & unparalleled walkability. Step inside condo 7K, where you'll discover a spacious 1,920 sq. ft. open split floor plan meticulously designed to optimize space and natural light. High ceilings and premium finishes elevate the living experience with a generous private balcony. Creekside Condominiums offers a wealth of luxurious amenities. The inviting first-floor lobby welcomes you home, complemented by a fully equipped gym and a dedicated office/meeting room. The stunning 4th-floor terrace features a pool, hot tub, grilling area, and covered and uncovered lounge seating. Experience the vibrant lifestyle of Shady Acres, where many popular restaurants, trendy bars & boutique shops are just steps away, ensuring you have everything you need for a dynamic urban experience.
Property Details
Home Type
- Condominium
Year Built
- Home Under Construction
HOA Fees
- $78 Monthly HOA Fees
Interior Spaces
- 1,920 Sq Ft Home
- Combination Dining and Living Room
- Utility Room
- Home Gym
Kitchen
- Breakfast Bar
- Microwave
- Dishwasher
Bedrooms and Bathrooms
- 2 Bedrooms
- 2 Full Bathrooms
- Double Vanity
- Bathtub with Shower
- Separate Shower
Parking
- 2 Parking Spaces
- Additional Parking
- Assigned Parking
Outdoor Features
- Balcony
- Rooftop Deck
- Terrace
- Outdoor Storage
Schools
- Sinclair Elementary School
- Hamilton Middle School
- Waltrip High School
Utilities
- Central Heating and Cooling System
- Heating System Uses Gas
Community Details
Overview
- Association fees include common area insurance, ground maintenance, maintenance structure, recreation facilities, trash
- Jaxson Hill Llc Association
- Creekside Condos
- Built by Jaxson hill
- Ricewood Village Sec 02 Subdivision
Recreation
- Fitness Center
- Community Pool
Security
- Card or Code Access
Map
Home Values in the Area
Average Home Value in this Area
Property History
| Date | Event | Price | Change | Sq Ft Price |
|---|---|---|---|---|
| 10/18/2024 10/18/24 | For Sale | $806,400 | -- | $420 / Sq Ft |
Similar Homes in Houston, TX
Source: Houston Association of REALTORS®
MLS Number: 98754841
- 0 W 17th Unit 4J 88001441
- 0 W 17th Unit 6K 28674161
- 0 W 17th Unit 4F 36716483
- 0 W 17th Unit 5I 28509376
- 0 W 17th Unit 4C 54701248
- 0 W 17th Unit 6N 45866023
- 0 W 17th Unit 7M 57444539
- 0 W 17th Unit 7L 61297337
- 0 W 17th Unit 5D 18160042
- 0 W 17th Unit 7E 29452955
- 0 W 17th Unit 7B 22590083
- 0 W 17th Unit 6B 55508279
- 1031 W 17th St
- 1035 W 17th St
- 1037 W 17th St
- 1033 W 17th St
- 1032 W 18th St
- 1045 W 16th St
- 1629 Beall St
- 1639 Beall St
