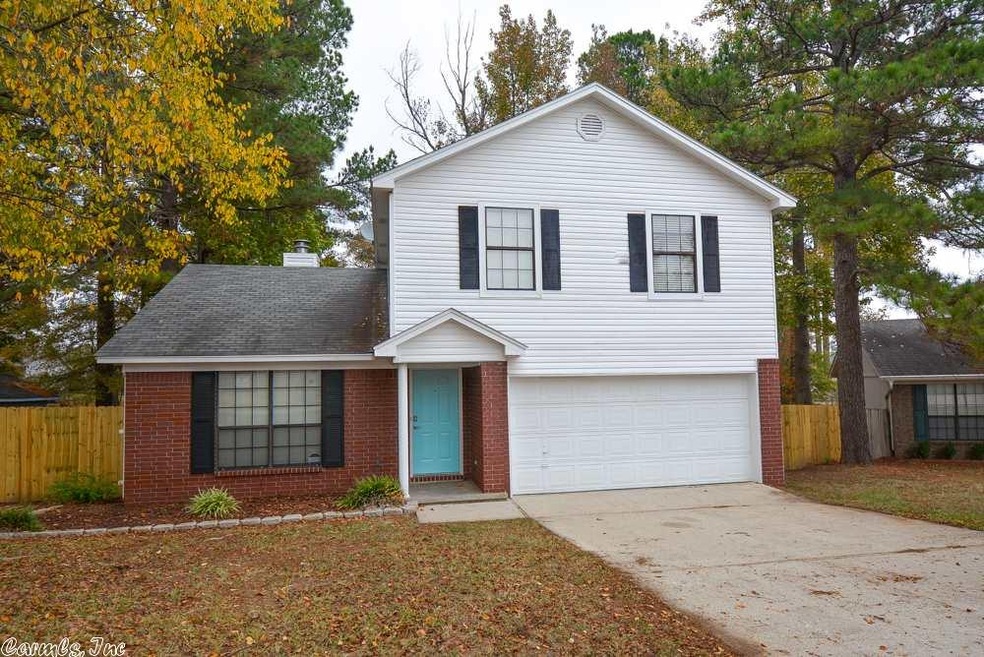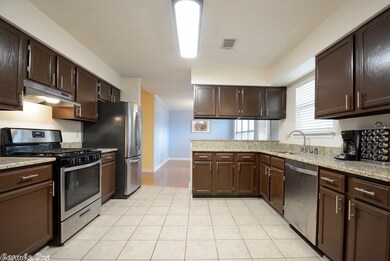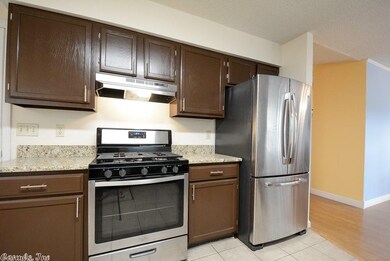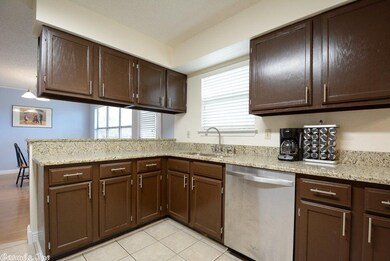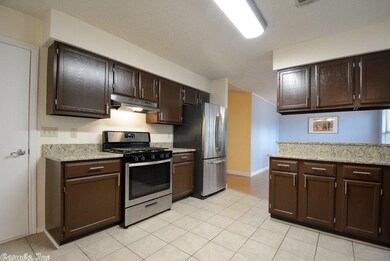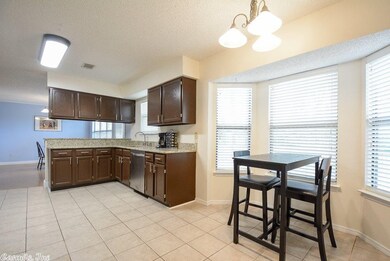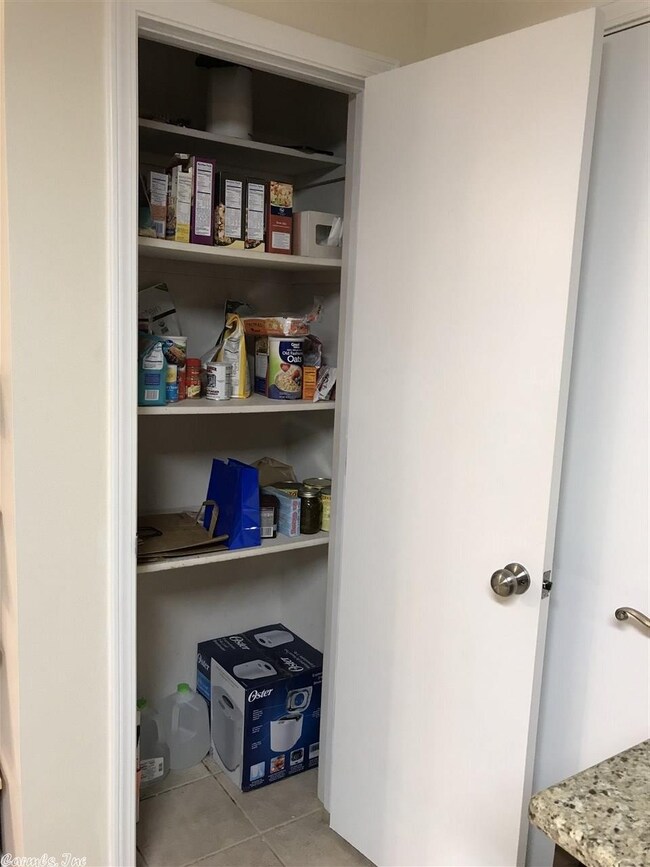
0 Waldron Cove Bryant, AR 72022
Highlights
- Deck
- Vaulted Ceiling
- Whirlpool Bathtub
- Collegeville Elementary School Rated A-
- Traditional Architecture
- Workshop
About This Home
As of January 2018HOME QUALIFIED FOR 100% FIN OR RD W/ NO MONEY DOWN! GORGEOUS KITCHEN W/ BRAND NEW GRANITE COUNTERS! TONS OF CABINET & COUNTER SPACE. STAINLESS APP, PANTRY, EAT-IN KITCHEN W/ BAY WINDOW, BREAKFAST BAR & DINING AREA. TONS OF NATURAL LIGHT! LIVING W/ TALL VAULTED CEILING, LAMINATE HARDWOODS & GAS FIREPLACE. LARGE MASTER W/ WALK-IN CLOSET, JETTED TUB W/ SHOWER COMBO & 2 LINEN CLOSETS. HUGE FENCED BACKYARD W/ DECK. CLOSE TO EVERYTHING FOR AN EASY COMMUTE! BRYANT SCHOOLS! GREAT SUBDIVISION! PRIVATE CUL-DE-SAC!
Last Agent to Sell the Property
Century 21 Parker & Scroggins Realty - Benton Listed on: 11/13/2017

Home Details
Home Type
- Single Family
Est. Annual Taxes
- $992
Year Built
- Built in 1994
Lot Details
- 0.25 Acre Lot
- Cul-De-Sac
- Wood Fence
- Level Lot
Home Design
- Traditional Architecture
- Slab Foundation
- Composition Roof
Interior Spaces
- 1,718 Sq Ft Home
- 2-Story Property
- Built-in Bookshelves
- Vaulted Ceiling
- Ceiling Fan
- Gas Log Fireplace
- Insulated Windows
- Window Treatments
- Insulated Doors
- Family Room
- Formal Dining Room
- Workshop
- Attic Ventilator
- Fire and Smoke Detector
Kitchen
- Eat-In Kitchen
- Breakfast Bar
- Stove
- Gas Range
- Microwave
- Plumbed For Ice Maker
- Dishwasher
- Disposal
Flooring
- Carpet
- Laminate
- Tile
- Vinyl
Bedrooms and Bathrooms
- 3 Bedrooms
- Walk-In Closet
- Whirlpool Bathtub
Laundry
- Laundry Room
- Washer and Gas Dryer Hookup
Parking
- 2 Car Garage
- Automatic Garage Door Opener
Schools
- Collegeville Elementary School
- Bethel Middle School
- Bryant High School
Utilities
- Central Heating and Cooling System
- Co-Op Electric
- Gas Water Heater
Additional Features
- Deck
- Property is near a bus stop
Community Details
- Community Playground
Similar Homes in Bryant, AR
Home Values in the Area
Average Home Value in this Area
Property History
| Date | Event | Price | Change | Sq Ft Price |
|---|---|---|---|---|
| 01/08/2018 01/08/18 | Sold | $149,900 | 0.0% | $87 / Sq Ft |
| 11/13/2017 11/13/17 | For Sale | $149,900 | +4.1% | $87 / Sq Ft |
| 02/12/2016 02/12/16 | Sold | $144,000 | -2.0% | $84 / Sq Ft |
| 01/13/2016 01/13/16 | Pending | -- | -- | -- |
| 09/23/2015 09/23/15 | For Sale | $146,900 | -- | $86 / Sq Ft |
Tax History Compared to Growth
Agents Affiliated with this Home
-
Allison Scroggins

Seller's Agent in 2018
Allison Scroggins
Century 21 Parker & Scroggins Realty - Benton
(870) 484-0635
20 in this area
145 Total Sales
-
Jessica Parker

Seller Co-Listing Agent in 2018
Jessica Parker
Century 21 Parker & Scroggins Realty - Benton
(501) 303-0088
31 in this area
253 Total Sales
-
Stacey Russell

Buyer's Agent in 2018
Stacey Russell
Crye-Leike
(501) 516-2276
3 Total Sales
-
K
Seller's Agent in 2016
Ken Brunt
Keller Williams Realty LR Branch
-
Susan Sumners

Buyer's Agent in 2016
Susan Sumners
CBRPM Saline County
(501) 529-1980
14 in this area
92 Total Sales
Map
Source: Cooperative Arkansas REALTORS® MLS
MLS Number: 17033930
- 3121 Andrew Dr
- 3212 Moonlighting Place
- 3308 Henson Place
- 2102 Justus Loop
- 2302 E Meadowbrook St
- 1720 Hidden Creek Dr
- 3100 Springhill Rd
- 1913 Pine Cir
- 3410 Commonwealth Dr
- 3516 Vicki Dr
- 2522 Ward Dr
- TBD Springhill Rd
- 2218 Pleasure Dr
- 406 Suncrest St
- 902 Woodside Cove
- 3924 Commonwealth Dr
- 4040 Robinwood Cir
- 4115 Commonwealth Dr
- 4413 Front Dr
- 2025 N Reynolds Rd
