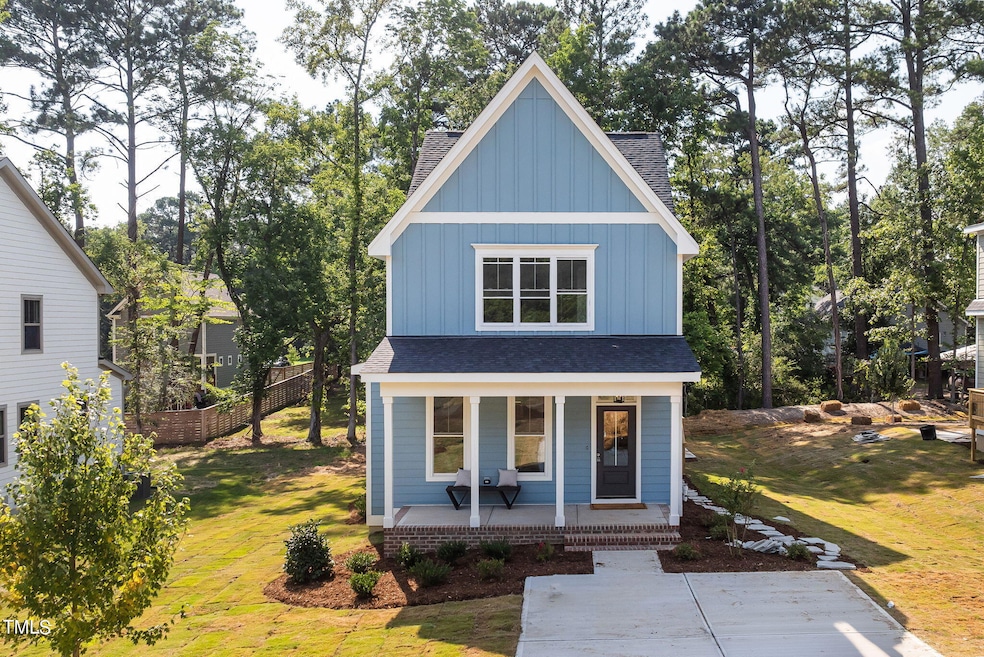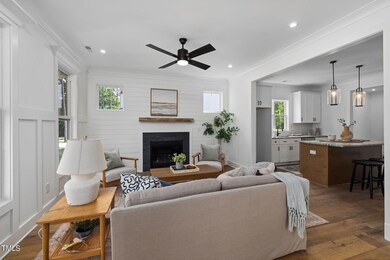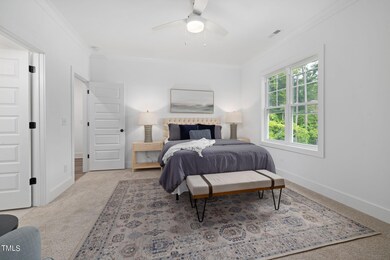Estimated payment $2,130/month
Total Views
14,299
3
Beds
2.5
Baths
1,575
Sq Ft
$253
Price per Sq Ft
Highlights
- New Construction
- Community Lake
- Wooded Lot
- Fishing
- Deck
- Granite Countertops
About This Home
Build your dream home or the ideal investment property. Price shown is for lot and custom built home including listed details. Several plans are available to build or bring your own. Community has a boat launch on quiet, deep water cove. Listing is for two-story cottage style home with custom trim, large screened porch, 3 bedrooms, 2.5 baths, stunning kitchen and living areas! Seller is licensed Realtor. Photos are of a completed home of the same floorplan, not of actual home or lot.
Home Details
Home Type
- Single Family
Est. Annual Taxes
- $171
Year Built
- Built in 2025 | New Construction
Lot Details
- 1 Acre Lot
- Cul-De-Sac
- Cleared Lot
- Wooded Lot
HOA Fees
- $17 Monthly HOA Fees
Home Design
- Cottage
- Slab Foundation
- Shingle Roof
- HardiePlank Type
Interior Spaces
- 1,575 Sq Ft Home
- 2-Story Property
- Double Pane Windows
- Low Emissivity Windows
- Great Room with Fireplace
- Screened Porch
Kitchen
- Free-Standing Range
- Microwave
- Dishwasher
- Kitchen Island
- Granite Countertops
Flooring
- Carpet
- Ceramic Tile
- Luxury Vinyl Tile
Bedrooms and Bathrooms
- 3 Bedrooms
- Walk-in Shower
Laundry
- Laundry in Hall
- Laundry on upper level
Parking
- 2 Parking Spaces
- Private Driveway
Schools
- Vaughan Elementary School
- Warren Middle School
- Warren High School
Utilities
- Forced Air Heating and Cooling System
- Well
- Septic Tank
Additional Features
- Handicap Accessible
- Deck
Listing and Financial Details
- Home warranty included in the sale of the property
- Assessor Parcel Number H1C280
Community Details
Overview
- Association fees include road maintenance
- Wills Landing HOA, Phone Number (919) 622-7057
- Built by Tobin Construction Company
- Wills Landing Subdivision
- Community Lake
Recreation
- Fishing
Map
Create a Home Valuation Report for This Property
The Home Valuation Report is an in-depth analysis detailing your home's value as well as a comparison with similar homes in the area
Home Values in the Area
Average Home Value in this Area
Property History
| Date | Event | Price | List to Sale | Price per Sq Ft |
|---|---|---|---|---|
| 09/09/2024 09/09/24 | For Sale | $399,000 | -- | $253 / Sq Ft |
Source: Doorify MLS
Source: Doorify MLS
MLS Number: 10051560
Nearby Homes
- 580 US Highway 158 Business E
- 123 King Rd
- 131 King Rd
- 105 Ali Cir
- 124 Maude Ln
- Lot 2A Manning Powel Old MacOn Hwy
- 0 Old MacOn Hwy
- 000 Big Woods Rd
- 0 Hawks Rd Unit 752202
- 209 Rogers St
- 472 Hawks Rd
- 424 Warren Ext St
- 1315 US Highway 158 Bus W
- 311 N Bute St
- 420 Rodwell St
- 307 Darden St
- 217 N Main St
- 281 Michael's Quarry Rd
- 401 Church St
- 2169 U S Route 1
- 211 North St
- 202 S Main St Unit 1br 1 Bth
- 573 Gaulding Rd
- 68 S Grace Way
- 287 Somerset Ln
- 691 Boddie St
- 10671 Buggs Island Rd
- 494 Main St
- 450 Mason St
- 6431 N Carolina 561
- 155 Dorsey Place
- 881 Powell Dr
- 881 Powell Dr Unit 235
- 881 Powell Dr Unit 6-891
- 3320 Sullivan Rd
- 220 Pine Forest Loop
- 56 Pine Forest Way
- 1226 Virginia 92
- 217 Creedle Dr
- 7639 N Carolina 56






