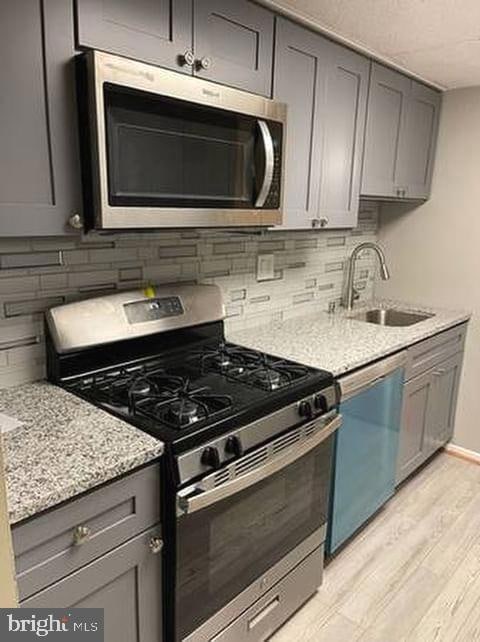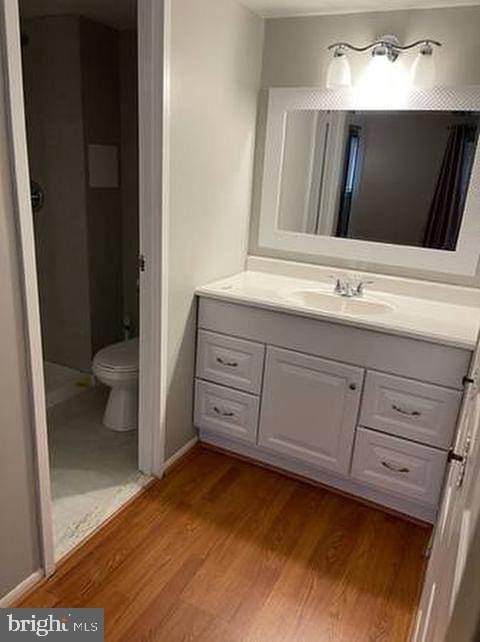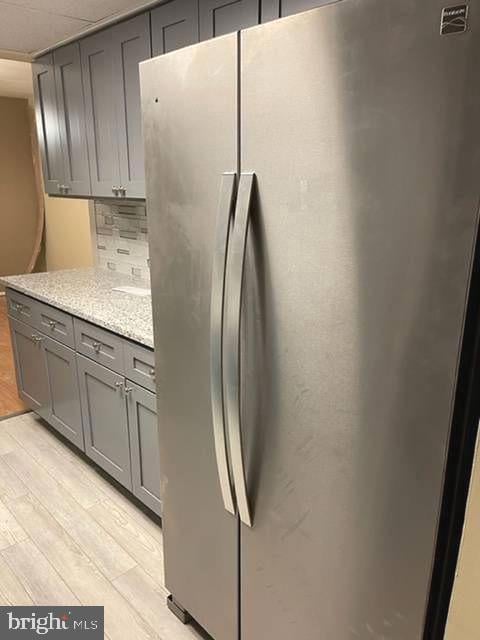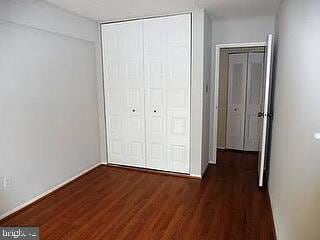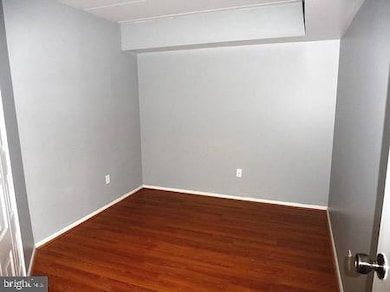0 Welsh Rd Unit 111 Philadelphia, PA 19115
Bustleton NeighborhoodHighlights
- Community Pool
- Forced Air Heating and Cooling System
- Dining Room
- Den
About This Home
This beautiful unit is ready for its next tenant! it is one of the largest units in the building featuring a very spacious Living Room, Kitchen, separated Dining Room, 2 full size Bedrooms, 2 Bathrooms, a large Den, and more! The Primary Bedroom has its own ensuite and large closets. Washer/Dryer in unit for added convenience. There is a Community In-Ground Pool, BBQ Pit, Gym, Social Room, Card Room and Locker Room for extra storage. Cats allowed. No dogs permitted (unless service dog).
The Building is located within walking distance to many restaurants, shopping centers and accessible to I-95.
Listing Agent
amandak@josephbogradteam.com Elite Realty Group Unl. Inc. License #RS366931 Listed on: 11/21/2025
Condo Details
Home Type
- Condominium
Year Built
- Built in 1965
Parking
- Parking Lot
Home Design
- Entry on the 1st floor
- Masonry
Interior Spaces
- 1,233 Sq Ft Home
- Property has 1 Level
- Dining Room
- Den
- Washer and Dryer Hookup
- Basement
Bedrooms and Bathrooms
- 2 Main Level Bedrooms
- 2 Full Bathrooms
Accessible Home Design
- Accessible Elevator Installed
Utilities
- Forced Air Heating and Cooling System
- Cooling System Utilizes Natural Gas
- Natural Gas Water Heater
Listing and Financial Details
- Residential Lease
- Security Deposit $1,850
- 12-Month Min and 36-Month Max Lease Term
- Available 1/20/26
- Assessor Parcel Number 888570076
Community Details
Overview
- Low-Rise Condominium
- Pennypack Subdivision
Recreation
- Community Pool
Pet Policy
- No Pets Allowed
Map
Source: Bright MLS
MLS Number: PAPH2561688
- 0 Welsh Rd Unit 310 PAPH2537678
- 421 Jonathan Place
- 114 Almatt Place
- 1861 Lippincott Rd
- 9902 Player Dr
- 339 Pepper Rd
- 9227 Burbank Rd
- 9810 Bridle Rd
- 9231 Grace Ln
- 9124 Springview Rd
- 621 Artwood Dr
- 635 Colebrook Rd
- 9812 Ferndale St
- 9933 Medway Rd
- 15 Lori Ln
- 123 Pocasset Rd
- 637 Charette Rd
- 9945 Jeanes St
- 727 Sherrie Rd
- 228 Erica St
- 2250 Boyd Rd Unit A
- 9813 Ferndale St
- 516 Welsh Rd
- 121 Kingfield Rd
- 600 Red Lion Rd
- 203 Alnus St Unit 2 - Second Floor
- 224 Robina St Unit 2ND FLOOR
- 717 Red Lion Rd Unit 1
- 717 Red Lion Rd Unit 2
- 10018 Jeanes St Unit 10018 jeanes st, apt 1
- 523 Carson Terrace
- 2565 Huntingdon Pike
- 200 Meadowbrook Dr
- 8606 Verree Rd
- 413 Parlin Place
- 9908 00 Bustleton Ave Unit D2
- 371 Avon St Unit 2
- 851 Red Lion Rd
- 11023 Greiner Rd
- 9906 00 Bustleton Ave Unit A12
