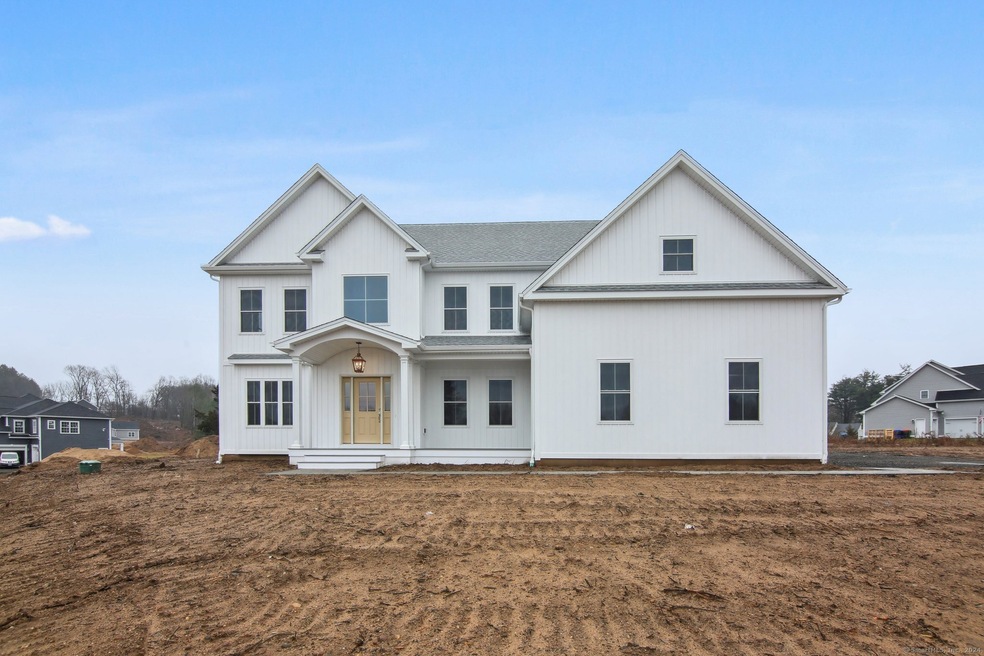
0 Whispering Oaks Lot 5 Unit 170611045 Cheshire, CT 06410
Highlights
- Colonial Architecture
- Attic
- Porch
- Darcey School Rated A-
- 1 Fireplace
- Laundry in Mud Room
About This Home
As of April 2025Under construction 3,388 SF colonial located at WHISPERING OAKS, Cheshire's newest exceptional community of beautifully appointed luxury homes by Lovley Development, Inc. Feel the grandness when you enter the 2-story foyer open to the charming French-paneled formal dining room and bright and beautiful 2-story gas fireplaced great room with windows galore. Enjoy easy access to the patio from the dinette area adjacent to the kitchen, which includes a large center island and walk-in pantry. A private study, play room, and half bath complete the first level. Accessed by a walkway overlooking the great room on the second floor, you'll find the luxurious primary bedroom suite, complete with private double door-entry, a tray ceiling, and 2 large walk-in closets. The en-suite primary bath is one to dream of with a soaking tub, vanity with double sinks, luxe glass-enclosed tiled shower with dual shower heads, and private water closet. 3 secondary bedrooms, convenient located laundry, and full hall bath complete the second level. Additional highlights include mudroom with shiplap and Deacon's bench, board and batten siding, black windows on front of the home, paver brick front walk and patio, and 3 car garage attached garage. Ideally located close to schools, parks & rec, health facilities, shopping, dining, entertainment & major highways. City water, city sewer, and underground utilities. Photos are of similar home with upgrades. Fall 2024 occupancy. Agent related.
Home Details
Home Type
- Single Family
Year Built
- Built in 2024
Lot Details
- 0.66 Acre Lot
- Property is zoned R-40
HOA Fees
- $25 Monthly HOA Fees
Home Design
- Home to be built
- Colonial Architecture
- Concrete Foundation
- Frame Construction
- Asphalt Shingled Roof
- Vinyl Siding
Interior Spaces
- 3,388 Sq Ft Home
- 1 Fireplace
- Entrance Foyer
- Attic or Crawl Hatchway Insulated
Kitchen
- Oven or Range
- Gas Cooktop
- Microwave
- Dishwasher
- Disposal
Bedrooms and Bathrooms
- 4 Bedrooms
Laundry
- Laundry in Mud Room
- Laundry Room
- Laundry on upper level
Basement
- Basement Fills Entire Space Under The House
- Garage Access
Parking
- 3 Car Garage
- Automatic Garage Door Opener
Outdoor Features
- Patio
- Porch
Location
- Property is near shops
Schools
- Highland Elementary School
- Dodd Middle School
- Cheshire High School
Utilities
- Central Air
- Heating System Uses Propane
- 60 Gallon+ Electric Water Heater
- Fuel Tank Located in Ground
Community Details
- Association fees include grounds maintenance
- Whispering Oaks Subdivision
Map
Similar Homes in Cheshire, CT
Home Values in the Area
Average Home Value in this Area
Property History
| Date | Event | Price | Change | Sq Ft Price |
|---|---|---|---|---|
| 04/09/2025 04/09/25 | Sold | $996,550 | +0.7% | $294 / Sq Ft |
| 06/03/2024 06/03/24 | Pending | -- | -- | -- |
| 11/17/2023 11/17/23 | For Sale | $989,900 | -- | $292 / Sq Ft |
Source: SmartMLS
MLS Number: 170611045
- 795 Rustic Ln
- 153 Mountain Rd
- 60 Holly Rd
- 48 Warren St
- 264 Timber Ln
- 20 Cliff Edge Cir
- 336 Peck Ln
- 380 Sycamore Ln
- 390 Carlton Dr
- 26 Williams Rd
- 166 Mixville Rd
- 25 Atwater Place
- 520 Peck Ln
- 1113 Waterbury Rd Unit 2D
- 1117 Waterbury Rd Unit 1A
- 482 Oak Ave Unit 60
- 486 Oak Ave Unit 50
- 490 Oak Ave Unit 44
- 498 Oak Ave Unit 26
- 320 Highland Ave
