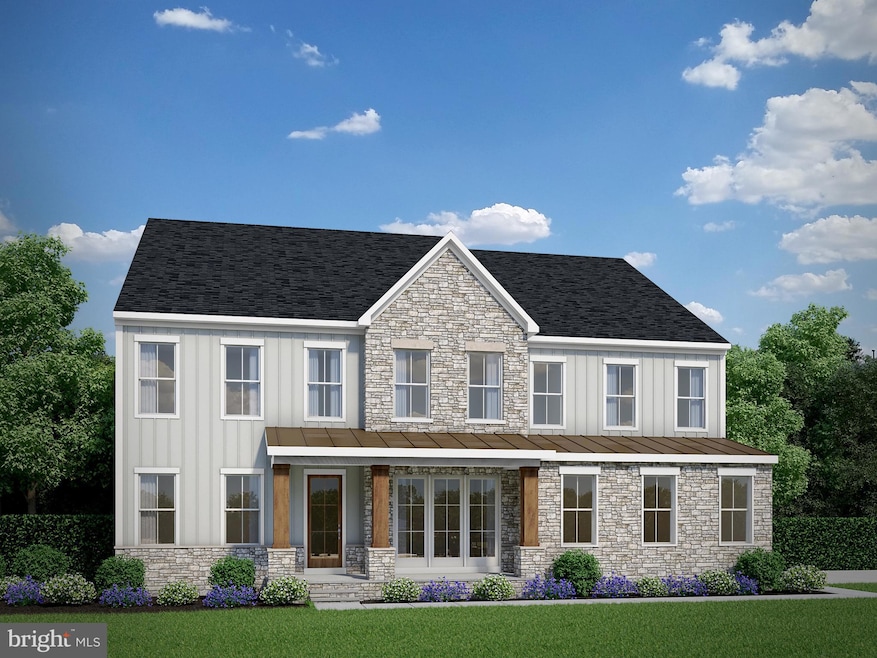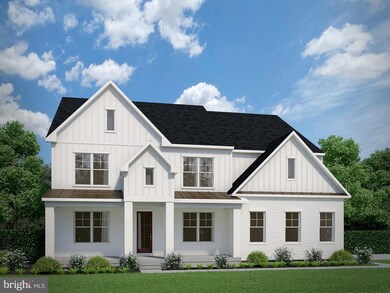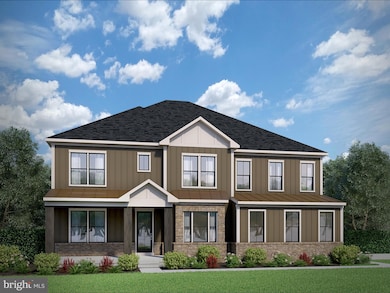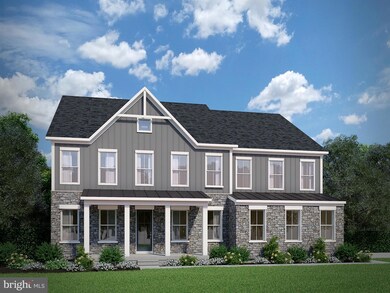0 Whitehall Blvd Unit VASP2029258 Spotsylvania, VA 22553
Chancellorsville NeighborhoodEstimated payment $5,804/month
Highlights
- Horses Allowed On Property
- New Construction
- View of Trees or Woods
- Riverbend High School Rated A-
- Eat-In Gourmet Kitchen
- Open Floorplan
About This Home
New Homesites in Whitehall Reserve. TO BE BUILT New Construction by Atlantic Builders .
SELLING FROM OFFSITE SALES OFFICE - SEE DIRECTIONS FOR DETAILS
The Amberly design boasts over 4,800 square feet of elegant living space across the upper two levels, with gracious and innovative exteriors available in various architectural styles that include modern farmhouse, transitional and modern craftsman designs. The Amberly redefines spacious, flexible living, featuring a breathtaking main level that includes an expansive rear family room, a gourmet kitchen with an adjacent breakfast area, and a separate morning room.
You'll also find a grand private dining room and a versatile flex space perfect for a home office, reading room, or formal living area. The Amberly’s behind-the-scenes features are equally impressive, offering a massive pantry, a walk-in "Costco" closet, and an oversized owner's entry, ensuring every detail of luxury living is met. There's also an included covered porch off the rear of the home that is the perfect outdoor retreat.
Home Details
Home Type
- Single Family
Year Built
- Built in 2025 | New Construction
Lot Details
- 2 Acre Lot
- Rural Setting
- Private Lot
- Wooded Lot
- Back and Front Yard
- Property is in excellent condition
HOA Fees
- $58 Monthly HOA Fees
Parking
- 2 Car Direct Access Garage
- Side Facing Garage
- Driveway
Home Design
- Advanced Framing
- Spray Foam Insulation
- Blown-In Insulation
- Low VOC Insulation
- Batts Insulation
- Architectural Shingle Roof
- Stone Siding
- Low Volatile Organic Compounds (VOC) Products or Finishes
- Concrete Perimeter Foundation
- Rough-In Plumbing
- HardiePlank Type
- CPVC or PVC Pipes
- Asphalt
Interior Spaces
- Property has 3 Levels
- Open Floorplan
- Recessed Lighting
- ENERGY STAR Qualified Windows with Low Emissivity
- Window Screens
- Sliding Doors
- Family Room Off Kitchen
- Combination Kitchen and Living
- Formal Dining Room
- Recreation Room
- Views of Woods
Kitchen
- Eat-In Gourmet Kitchen
- Breakfast Area or Nook
- Built-In Double Oven
- Cooktop
- Built-In Microwave
- Dishwasher
- Stainless Steel Appliances
- Kitchen Island
- Disposal
Flooring
- Carpet
- Ceramic Tile
- Luxury Vinyl Plank Tile
Bedrooms and Bathrooms
- 4 Bedrooms
- Main Floor Bedroom
- Walk-In Closet
Laundry
- Laundry on upper level
- Washer and Dryer Hookup
Unfinished Basement
- Rough-In Basement Bathroom
- Basement Windows
Home Security
- Home Security System
- Motion Detectors
- Carbon Monoxide Detectors
- Fire and Smoke Detector
Schools
- Brock Road Elementary School
- Ni River Middle School
- Riverbend High School
Utilities
- Forced Air Zoned Heating and Cooling System
- Heat Pump System
- Programmable Thermostat
- Underground Utilities
- 200+ Amp Service
- Propane
- Electric Water Heater
- Phone Available
- Cable TV Available
Additional Features
- Exterior Lighting
- Horses Allowed On Property
Community Details
Overview
- Association fees include common area maintenance
- Built by Atlantic Builders
- Whitehall Subdivision, Amberly Floorplan
Amenities
- Common Area
Map
Home Values in the Area
Average Home Value in this Area
Property History
| Date | Event | Price | List to Sale | Price per Sq Ft |
|---|---|---|---|---|
| 11/15/2024 11/15/24 | For Sale | $914,900 | -- | $189 / Sq Ft |
Source: Bright MLS
MLS Number: VASP2029258
- Bridgewater Plan at Whitehall Reserve
- 0 Whitehall Blvd Unit VASP2029254
- Wingate Plan at Whitehall Reserve
- 0 Whitehall Blvd Unit VASP2029248
- Finley Plan at Whitehall Reserve
- 0 Whitehall Blvd Unit VASP2029246
- 0 Whitehall Blvd Unit VASP2029252
- 0 Whitehall Blvd Unit VASP2029256
- Carson Plan at Whitehall Reserve
- Amberly Plan at Whitehall Reserve
- Lewis Plan at Whitehall Reserve
- Torrey Plan at Whitehall Reserve
- 0 Whitehall Blvd Unit VASP2029242
- 18 Whitehall Blvd
- Bridgewater Plan at Zoar Landing
- Chesapeake Plan at Zoar Landing
- Wingate Plan at Zoar Landing
- Sawyer Plan at Zoar Landing
- Finley Plan at Zoar Landing
- 9609 Peppertree Rd
- 9411 Pacific Elm St
- 11000 Farmview Way
- 11905 Honor Bridge Farm Dr
- 11103 Fawn Lake Pkwy
- 11402 Chivalry Chase Ln
- 8043 Chancellor Rd Unit A
- 11609 Silverleaf Ln
- 11406 Enchanted Woods Way
- 313 Edgehill Dr
- 11907 Daisy Hill Ln
- 11104 Gander Ct
- 7100 Alpha Ct
- 11100 Trinity Ln
- 12009 Stansbury Dr
- 305 Wakefield Dr
- 11917 Legacy Woods Dr
- 10708 Elk Dr
- 900 Lakeview Pkwy
- 10904 Huntington Woods Cir
- 6601 Charmed Way




