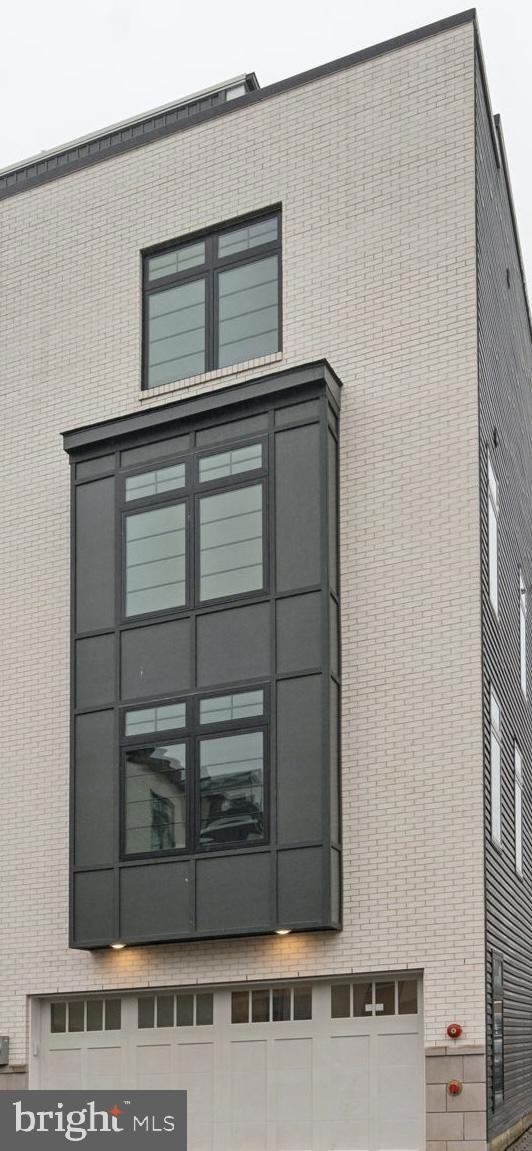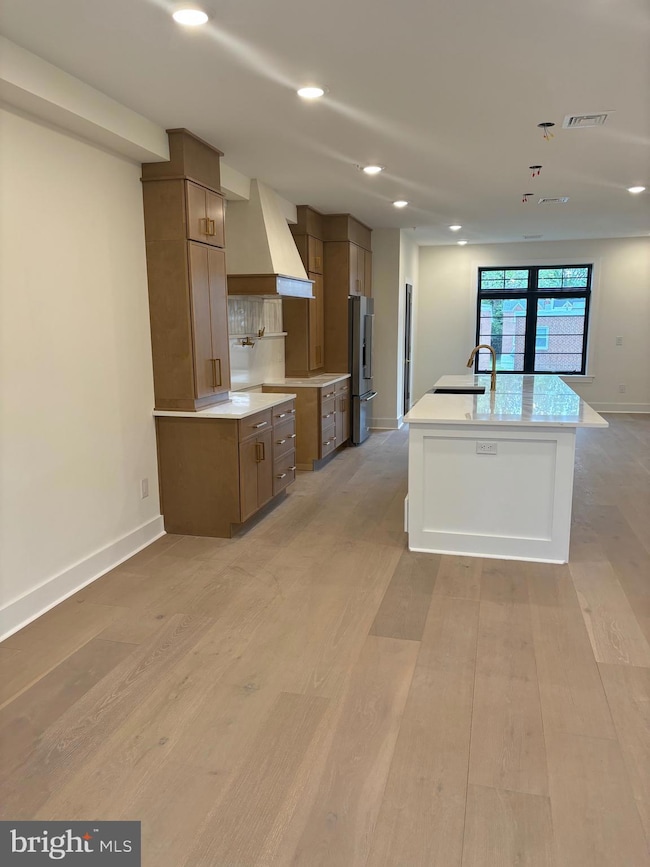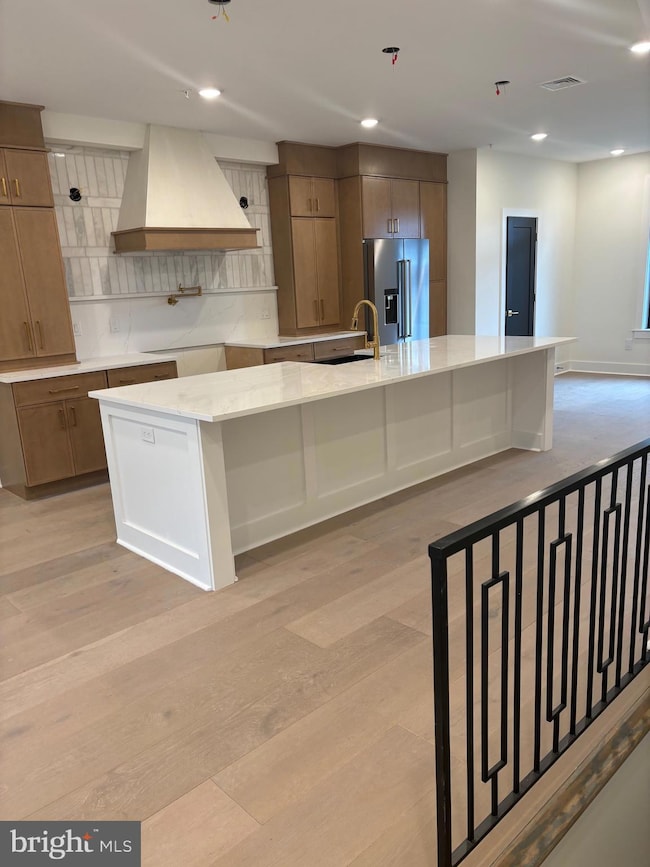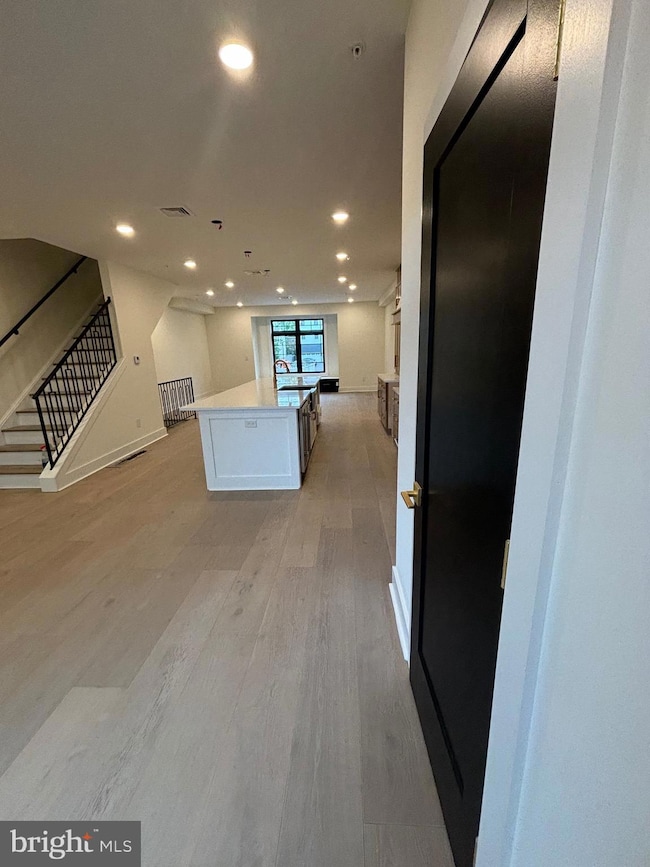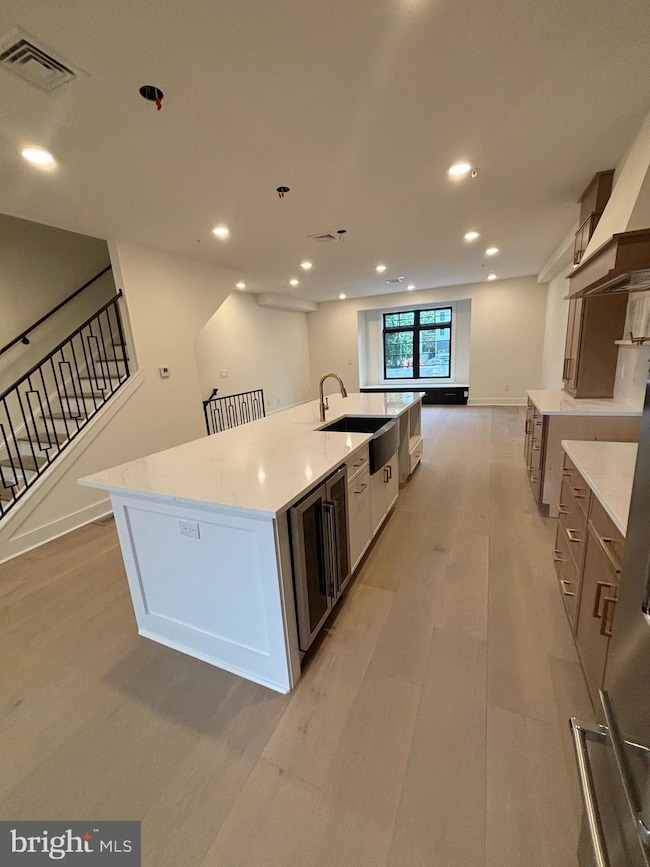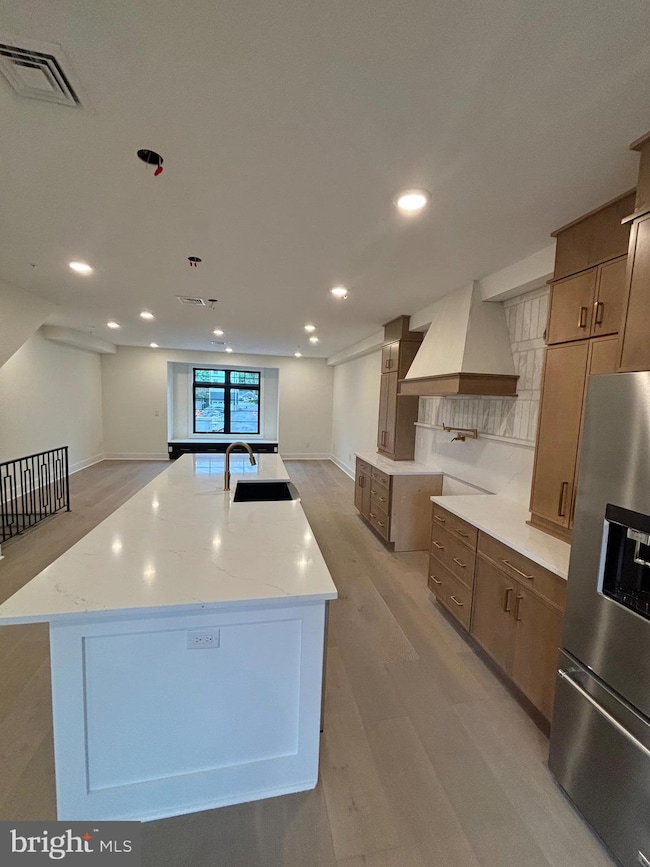0 Wigard Reserve Unit 302 PAPH2487186 Philadelphia, PA 19128
Upper Roxborough NeighborhoodHighlights
- New Construction
- 2 Car Attached Garage
- Property is in excellent condition
- A-Frame Home
- Forced Air Heating and Cooling System
About This Home
Hidden away (tucked back about 300 ft off of the street) and just a couple blocks from Fairmount Park- Valley Green Inn, welcome home to your custom built DREAM, high end quality townhome. This home exhibits elegance, perfection, and is one of a kind 5 story, approximate 3600 sq. ft. , 3-4 bedrooms, 3.5 bathrooms, 2 car garage with epoxy floor, brick front facade and hardie panels, and Anderson Casement Windows. Natural Sunlight beams through the entire house throughout the day. Main features are black interior casement windows with transoms, 10 in plank floors, almost 12 ft. Quartz island, 36 in stove, 42 inch mini shaker soft close cabinets, vent hood, & self close microwave, farm sink, garbage disposal, pot filler, wine fridge, on main level, living room, dining room, great room/4th bedroom, powder room, 2 zoned heating system, entire primary suite, heated bathrooms floors, pendant lighting, soaking tub, marble 8 ft wide shower, 4 shower heads, two handheld wands, primary closet as big as a bedroom, bar area, secluded roof deck with storage space, water hookup, and tankless hot water heater. If you are looking for a place to truly call home that illustrates quality, detail, warmness, and creativity…
Townhouse Details
Home Type
- Townhome
Lot Details
- Property is in excellent condition
Parking
- 2 Car Attached Garage
- Front Facing Garage
Home Design
- New Construction
- A-Frame Home
- Brick Exterior Construction
- Slab Foundation
Interior Spaces
- Basement Fills Entire Space Under The House
Bedrooms and Bathrooms
- 2 Bedrooms
Utilities
- Forced Air Heating and Cooling System
- Natural Gas Water Heater
Listing and Financial Details
- Residential Lease
- Security Deposit $5,500
- 12-Month Lease Term
- Available 6/19/25
Community Details
Overview
- Roxborough Subdivision
- Property has 5 Levels
Pet Policy
- No Pets Allowed
Map
Source: Bright MLS
MLS Number: PAPH2487186
- 0 Wigard Reserve Unit 304 PAPH2443026
- 7519 Wigard Reserve
- 7519 Ridge Ave Unit 204
- 7519 Ridge Ave
- 7519 Valley Ave
- 7369 Valley Ave
- 469 Flamingo St Unit B
- 7256 Shalkop St
- 755 Shawmont Ave Unit 59
- 7701 Ridge Ave
- 7703 Ridge Ave
- 7707 Ridge Ave
- 625 Shawmont Ave
- 444 Flamingo St
- 315 Shawmont Ave Unit D
- 629 Wises Mill Rd
- 485 Aurania St
- 469 Aurania St
- 431 Shawmont Ave Unit C
- 7352 Hiola Rd
