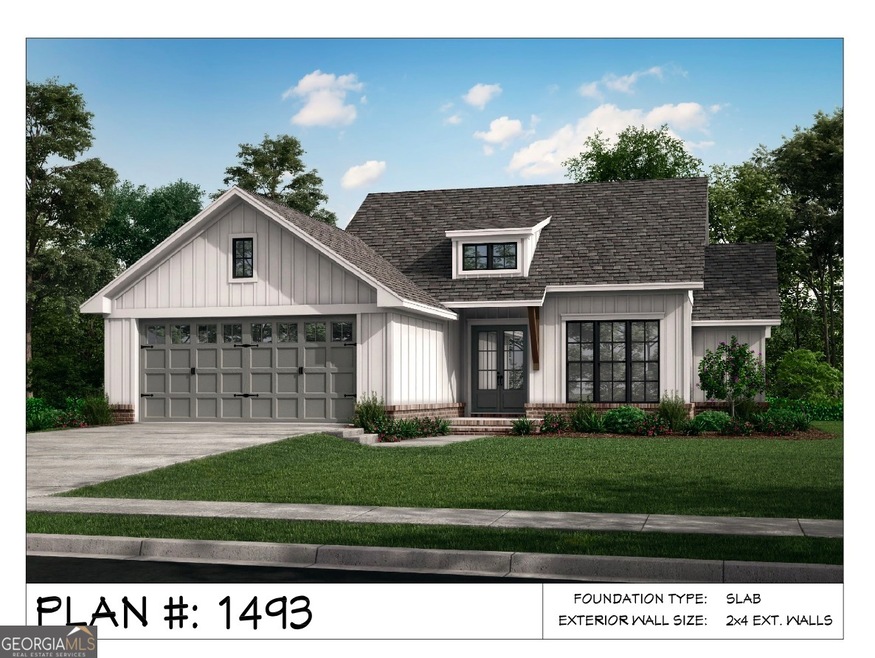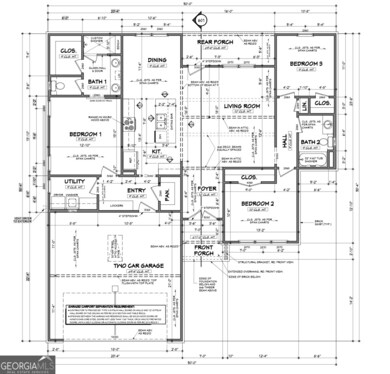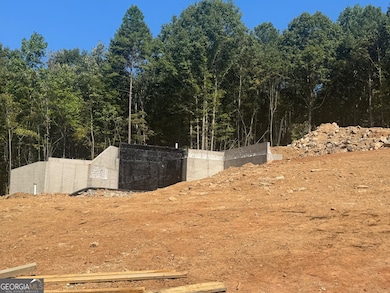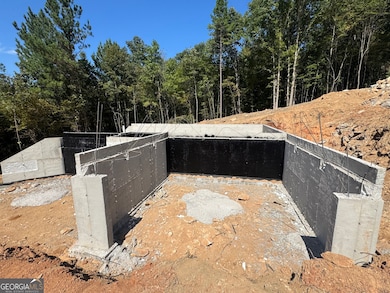0 Wisteria Ln Unit TRACT 1 10561208 Mansfield, GA 30055
Estimated payment $2,106/month
Total Views
7,337
3
Beds
2
Baths
1,493
Sq Ft
$267
Price per Sq Ft
Highlights
- New Construction
- 5.01 Acre Lot
- Country Style Home
- Eastside High School Rated A-
- Partially Wooded Lot
- Main Floor Primary Bedroom
About This Home
2025 New Construction home with basement on 5.01 acre lot. Lets get you in today!
Home Details
Home Type
- Single Family
Est. Annual Taxes
- $150
Year Built
- Built in 2025 | New Construction
Lot Details
- 5.01 Acre Lot
- Partially Wooded Lot
Parking
- Garage
Home Design
- Country Style Home
- Slab Foundation
- Composition Roof
- Vinyl Siding
Interior Spaces
- 1,493 Sq Ft Home
- 2-Story Property
- Combination Dining and Living Room
- Vinyl Flooring
- Pull Down Stairs to Attic
- Laundry in Hall
- Unfinished Basement
Kitchen
- Breakfast Area or Nook
- Kitchen Island
Bedrooms and Bathrooms
- 3 Main Level Bedrooms
- Primary Bedroom on Main
- Walk-In Closet
- 2 Full Bathrooms
- Bathtub Includes Tile Surround
Schools
- Washington Park Elementary School
- Jasper County Middle School
- Jasper County High School
Utilities
- Central Heating and Cooling System
- Septic Tank
- Phone Available
- Cable TV Available
Community Details
- No Home Owners Association
- Wisteria Cove Subdivision
Listing and Financial Details
- Legal Lot and Block 120,121 / A
Map
Create a Home Valuation Report for This Property
The Home Valuation Report is an in-depth analysis detailing your home's value as well as a comparison with similar homes in the area
Home Values in the Area
Average Home Value in this Area
Property History
| Date | Event | Price | List to Sale | Price per Sq Ft |
|---|---|---|---|---|
| 07/10/2025 07/10/25 | For Sale | $399,000 | -- | $267 / Sq Ft |
Source: Georgia MLS
Source: Georgia MLS
MLS Number: 10561208
Nearby Homes
- 505 Dukes Rd
- 0 Spears Ln Unit 7638000
- 402 Savannah Dr
- 105 Brookhollow Way
- 3215 Highway 213
- 2080 Georgia 11
- 5 Loyd Cemetery Rd
- 3001 Highway 213
- 3009 Georgia 11
- 1042 Woodlawn Rd
- 4 County Line Rd
- 330 Pitts Chapel Rd
- 220 Pitts Chapel Rd
- 1893 Gaithers Rd
- 833 Bearcreek Trail
- 123 Nelson St
- 101 E Fulton St
- 0 Georgia 142 Unit 7572403
- 4401 Highway 142
- 100 5 Oaks Dr
- 230 Graystone Dr
- 21 Willow Woods Rd
- 20 Willow Woods Rd
- 85 Vinny's Way
- 1305 Wild Rd
- 120 Myrtle Grove Ln
- 100 Myrtle Grove Ln
- 70 Mabry Farms Ct
- 85 Thrasher Way
- 40 Bachelor Rd
- 150 Kay Cir
- 90 Hanley Mill Dr
- 644 Bartram Ct
- 7702 Fawn Cir
- 372 Amelia Ln
- 371 Amelia Ln
- 480 Amelia Ln
- 130 S Links Dr
- 10544 Highway 36




