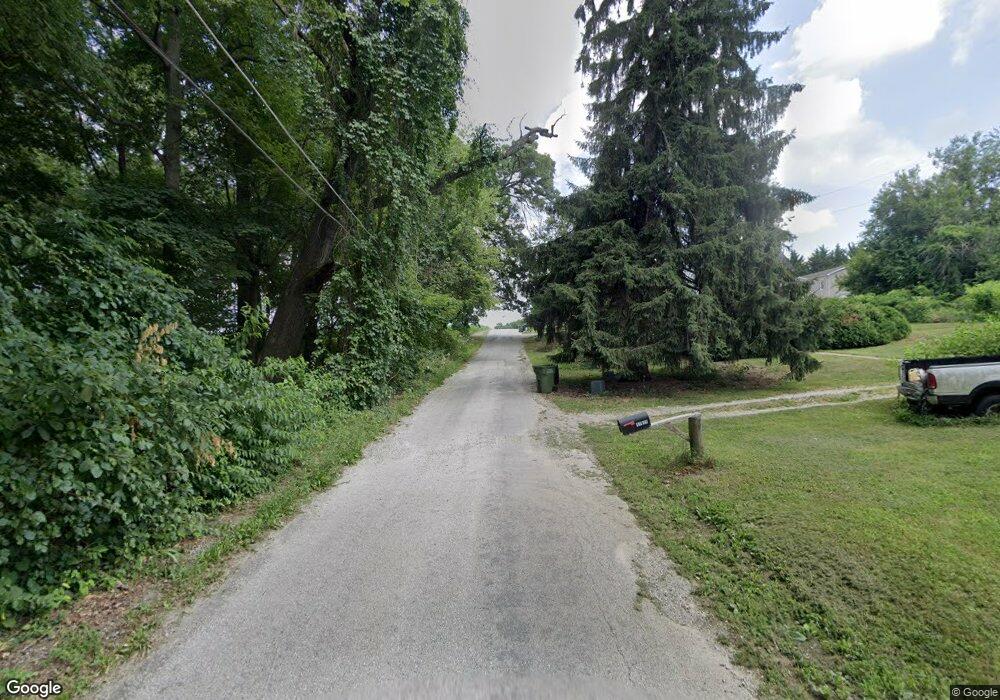0 Woodland Dr Unit PAYK2084294 Felton, PA 17322
3
Beds
2
Baths
1,944
Sq Ft
1.5
Acres
About This Home
This home is located at 0 Woodland Dr Unit PAYK2084294, Felton, PA 17322. 0 Woodland Dr Unit PAYK2084294 is a home located in York County with nearby schools including North Hopewell-Winterstown Elementary School, Red Lion Area Junior High School, and Red Lion Area Senior High School.
Create a Home Valuation Report for This Property
The Home Valuation Report is an in-depth analysis detailing your home's value as well as a comparison with similar homes in the area
Home Values in the Area
Average Home Value in this Area
Tax History Compared to Growth
Map
Nearby Homes
- 0 Seitz Rd
- 11983 Tree Ln
- 12706 High Point Rd
- 0 Oak Ridge Ave
- 290 Neff Rd
- 276 Oakbrook Dr
- 1059 Main Street Extension
- 18 Oriole Cir
- 209 Forest Hills Rd
- 151 Cold Stream Trail
- 738 Wise Ave
- 16434 Cross Roads Ave
- 645 S Main St
- 786 Arbor Dr
- 4389 Hess Rd
- 28 Pleasant Ave
- 3005 Acorn Ln
- 116 S Franklin St
- 175 Country Ridge Dr
- 314 Boundary Ave
- 0 Woodland Dr Unit 1002090750
- 0 Woodland Dr Unit 1000104428
- 0 Woodland Dr Unit PAYK2062170
- 0 Woodland Dr Unit PAYK136370
- 0 Woodland Dr Unit PAYK121792
- 11752 High Point Rd
- 11189 Grim Rd
- 11784 High Point Rd
- 5041 Rippling Run Rd
- 11525 High Point Rd
- 11525 High Point Rd Unit 2ND FLOOR
- 11014 Grim Rd
- 11826 High Point Rd
- 0 Rippling Run Rd
- 11890 High Point Rd
- 10919 Grim Rd
- 6158 Rippling Run Rd
- Lot 1 Huson Rd
- 11925 High Point Rd
