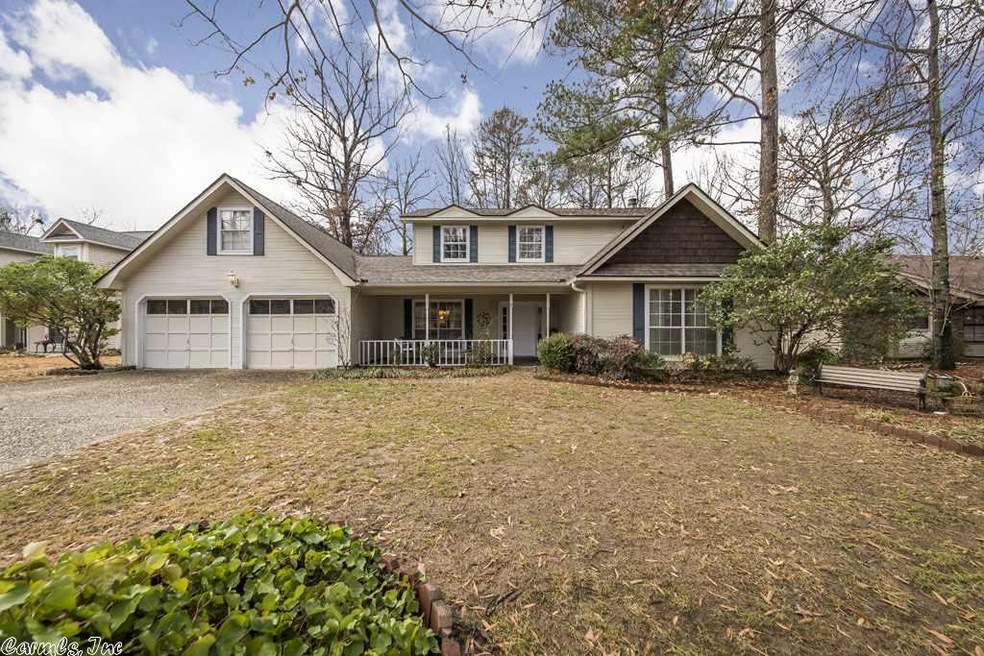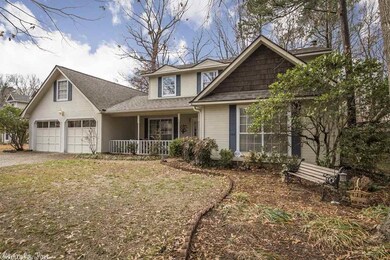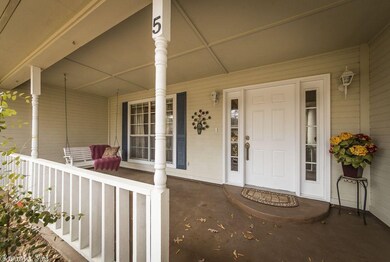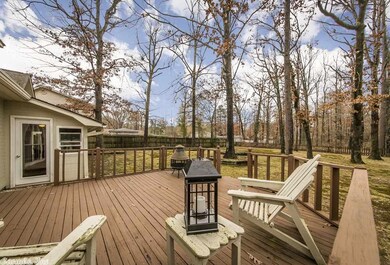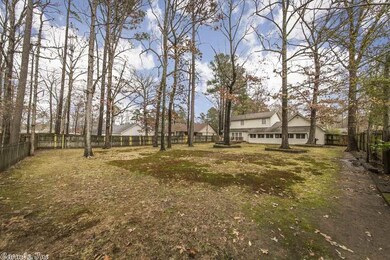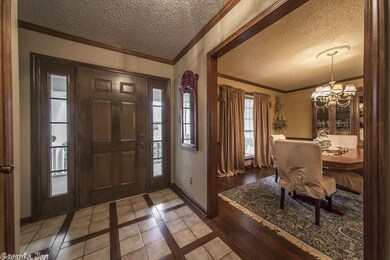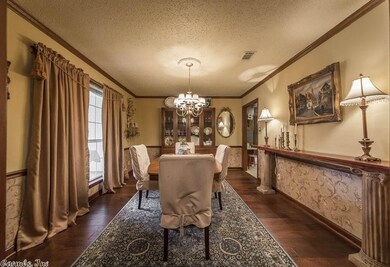
0 Yazoo Cove Maumelle, AR 72113
Highlights
- Deck
- Wood Flooring
- Sun or Florida Room
- Traditional Architecture
- Main Floor Primary Bedroom
- Formal Dining Room
About This Home
As of January 2021Spacious traditional home on a quiet cul-de-sac. Master bedroom down with walk in closet. Three additional bedrooms up. Large den with wood burning fireplace, custom built ins and wet bar. Sunporch overlooks park like backyard that backs up to greenspace. Come see Today!
Last Agent to Sell the Property
Charlotte John Company (Little Rock) Listed on: 12/21/2017
Last Buyer's Agent
Alexandria James
Keller Williams Realty LR Branch

Home Details
Home Type
- Single Family
Est. Annual Taxes
- $2,377
Year Built
- Built in 1984
Lot Details
- 0.32 Acre Lot
- Fenced
- Level Lot
Parking
- 2 Car Garage
Home Design
- Traditional Architecture
- Slab Foundation
- Frame Construction
- Composition Roof
Interior Spaces
- 2,275 Sq Ft Home
- 2-Story Property
- Wet Bar
- Fireplace With Glass Doors
- Insulated Windows
- Family Room
- Formal Dining Room
- Sun or Florida Room
- Screened Porch
Kitchen
- Eat-In Kitchen
- Electric Range
- Disposal
Flooring
- Wood
- Carpet
- Tile
Bedrooms and Bathrooms
- 4 Bedrooms
- Primary Bedroom on Main
Outdoor Features
- Deck
Utilities
- Central Heating and Cooling System
- Satellite Dish
Similar Homes in the area
Home Values in the Area
Average Home Value in this Area
Property History
| Date | Event | Price | Change | Sq Ft Price |
|---|---|---|---|---|
| 01/07/2021 01/07/21 | Sold | $189,900 | 0.0% | $93 / Sq Ft |
| 01/07/2021 01/07/21 | Pending | -- | -- | -- |
| 12/08/2020 12/08/20 | Price Changed | $189,900 | -2.6% | $93 / Sq Ft |
| 09/04/2020 09/04/20 | For Sale | $194,900 | +2.7% | $96 / Sq Ft |
| 02/15/2018 02/15/18 | Sold | $189,750 | 0.0% | $83 / Sq Ft |
| 02/15/2018 02/15/18 | Pending | -- | -- | -- |
| 12/21/2017 12/21/17 | For Sale | $189,750 | +34.6% | $83 / Sq Ft |
| 02/22/2017 02/22/17 | Sold | $141,000 | +3.7% | $77 / Sq Ft |
| 01/23/2017 01/23/17 | Pending | -- | -- | -- |
| 12/20/2016 12/20/16 | For Sale | $136,000 | -- | $74 / Sq Ft |
Tax History Compared to Growth
Agents Affiliated with this Home
-
Alicia Averitt-Haley

Seller's Agent in 2021
Alicia Averitt-Haley
PorchLight Realty - NLR
(501) 831-4009
21 in this area
314 Total Sales
-
Stacie Corbitt

Seller's Agent in 2018
Stacie Corbitt
Charlotte John Company (Little Rock)
(501) 350-0242
1 in this area
17 Total Sales
-

Buyer's Agent in 2018
Alexandria James
Keller Williams Realty LR Branch
-
Adam Gipson
A
Seller's Agent in 2017
Adam Gipson
Mid South Realty
(501) 940-3211
29 Total Sales
-
Kara Kellerman

Buyer's Agent in 2017
Kara Kellerman
CBRPM Maumelle
(501) 804-5272
25 in this area
118 Total Sales
Map
Source: Cooperative Arkansas REALTORS® MLS
MLS Number: 17036932
- 7 Yazoo Cove
- 24 Yazoo Cir
- 24 Cinderwood Cove
- 13 Suwannee Cove
- 2 Riverland Dr
- 136 Nemours Ct
- 44 Nancy Lopez Ct
- 7 Platte Cove
- 12 Victoria Cir
- 31 Norfork Dr
- 9 Leeward Ct
- 26 Norfork Dr
- 11 Sharondale Ct
- 41 Norfork Dr
- 5 Crystal Mountain Dr
- 112 Turtle Creek Cove
- 117 Turtle Creek Cove
- 19 Crystal Mountain Dr
- 11 Crystal Mountain Ln
- 225 Country Club Parkway (24 Units)
