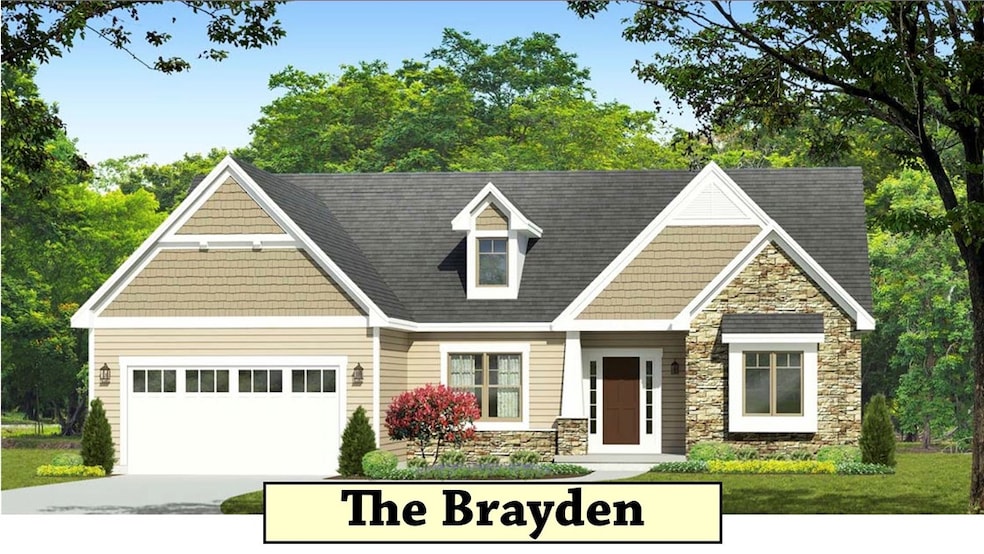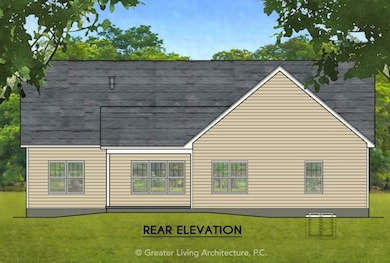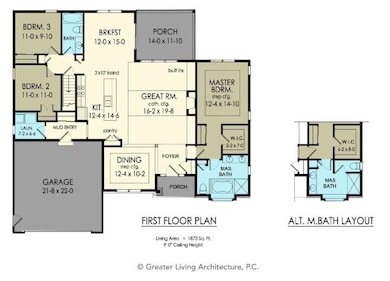
$649,900
- 3 Beds
- 2 Baths
- 1,908 Sq Ft
- 0 Brayva Woods
- Perinton, NY
Welcome to Brayva Woods! Only 5 Lots remaining! Stunning Modern Farmhouse Ranch to be built by highly sought-after and award-winning Matt Cubiotti of MC Construction! This home will sit on a tranquil .64-acre lot! You can expect the highest quality finishes and unparalleled craftsmanship. Considerable allowances will make it possible to design the kitchen and baths of your dreams! Many upgrades
Marc Mingoia Howard Hanna


