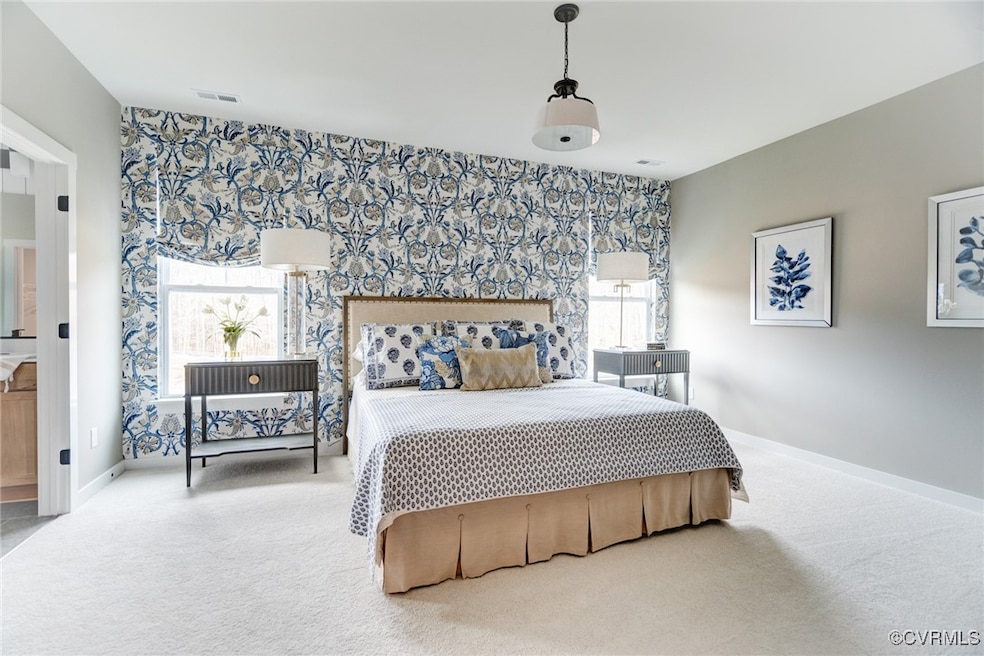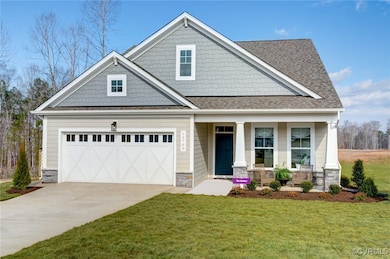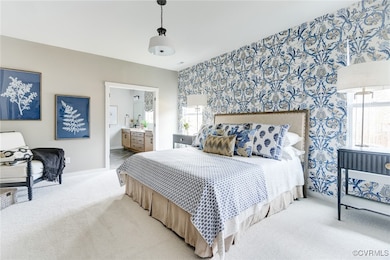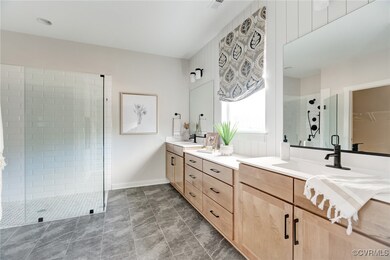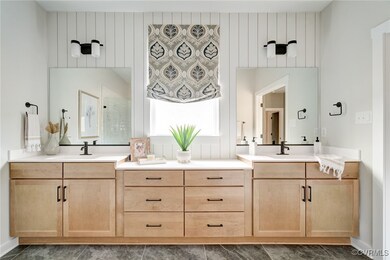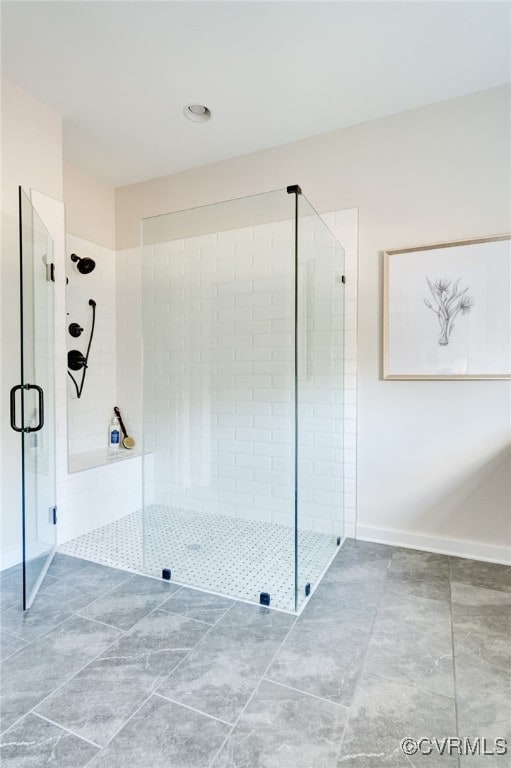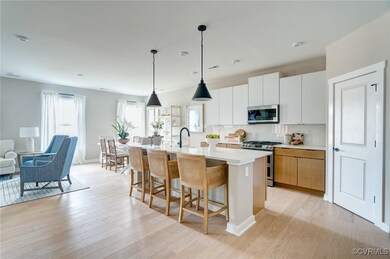00 Canoe Pointe Loop Chesterfield, VA 23120
Moseley NeighborhoodEstimated payment $3,748/month
Highlights
- Fitness Center
- Outdoor Pool
- Community Lake
- New Construction
- Active Adult
- Clubhouse
About This Home
SINGLE FAMILY 55+: a true 55+ community designed exclusively for active adults! Welcome to the home and community that puts comfort and convenience at your fingertips. Sit back, relax, and say goodbye to yardwork! Living in this low-maintenance community will give you more time to enjoy the community amenities including a clubhouse, fitness center, walking trails, lawn care, outdoor pool, and, multi-purpose sports courts! The Mattox floor plan features true first-floor living thanks to a main-level Owner's Suite that features easy access to the nearby family room cafe, and outdoor living area. In the kitchen, you'll find a space ideal for entertaining family and friends thanks to the open layout complete with oversized island and pantry. The Owner's Suite includes a spacious walk-in closet plus a private bath with dual vanities. The first floor is complete with an additional bedroom, full bath, laundry room, and 2-car garage. Need more space? Settle in your second-floor loft which is now included for a separate entertainment space!. Add your personal touch to this Mattox home by personalizing the interior and exterior at our Design Studio! *Photos are not of actual home for sale. Ask about how you can take advantage of $10,000 in extra design credit!
Listing Agent
Long & Foster REALTORS Brokerage Phone: (804) 652-9025 License #0225104802 Listed on: 04/22/2025

Home Details
Home Type
- Single Family
Year Built
- Built in 2025 | New Construction
Lot Details
- Sprinkler System
HOA Fees
- $202 Monthly HOA Fees
Parking
- 2 Car Attached Garage
- Driveway
- Off-Street Parking
Home Design
- Fire Rated Drywall
- Frame Construction
- Shingle Roof
- HardiePlank Type
Interior Spaces
- 2,132 Sq Ft Home
- 1-Story Property
- High Ceiling
- Sliding Doors
- Insulated Doors
- Dining Area
- Loft
- Crawl Space
- Fire and Smoke Detector
- Laundry Room
Kitchen
- Eat-In Kitchen
- Oven
- Microwave
- Dishwasher
- Kitchen Island
- Granite Countertops
- Disposal
Flooring
- Wood
- Carpet
- Tile
- Vinyl
Bedrooms and Bathrooms
- 2 Bedrooms
- Walk-In Closet
- 2 Full Bathrooms
- Double Vanity
Outdoor Features
- Outdoor Pool
- Exterior Lighting
- Rear Porch
Schools
- Woolridge Elementary School
- Tomahawk Creek Middle School
- Cosby High School
Utilities
- Forced Air Heating and Cooling System
- Heating System Uses Natural Gas
- Tankless Water Heater
- Gas Water Heater
Listing and Financial Details
- Tax Lot 991
- Assessor Parcel Number to be determined
Community Details
Overview
- Active Adult
- Woolridge Landing Subdivision
- Maintained Community
- The community has rules related to allowing corporate owners
- Community Lake
- Pond in Community
Amenities
- Common Area
- Clubhouse
Recreation
- Tennis Courts
- Fitness Center
- Community Pool
- Park
- Trails
Map
Home Values in the Area
Average Home Value in this Area
Property History
| Date | Event | Price | List to Sale | Price per Sq Ft |
|---|---|---|---|---|
| 08/26/2025 08/26/25 | Price Changed | $565,490 | +0.4% | $265 / Sq Ft |
| 08/20/2025 08/20/25 | Price Changed | $562,990 | +0.4% | $264 / Sq Ft |
| 06/16/2025 06/16/25 | Price Changed | $560,490 | -1.3% | $263 / Sq Ft |
| 05/27/2025 05/27/25 | Price Changed | $567,990 | +0.4% | $266 / Sq Ft |
| 04/25/2025 04/25/25 | Price Changed | $565,490 | +0.4% | $265 / Sq Ft |
| 04/22/2025 04/22/25 | For Sale | $562,990 | -- | $264 / Sq Ft |
Source: Central Virginia Regional MLS
MLS Number: 2511015
- 0 Canoe Pointe Loop Unit 2528295
- Mattox Plan at Woolridge Landing
- Hampton Plan at Woolridge Landing
- Willis Plan at Woolridge Landing
- 15736 Canoe Pointe Loop
- 15748 Canoe Pointe Loop Unit 10-3
- 15760 Canoe Pointe Loop Unit 8-3
- 15766 Canoe Pointe Loop Unit 11-3
- 5543 Riggs Dr
- 15819 Canoe Pointe Loop
- 5600 Grandin Ave Unit 19-2
- 15900 Canoe Pointe Loop
- 16018 Canoe Pointe Loop Unit 19-4
- 15601 Moss Light Place
- 15430 Foxvale Way
- 5500 Windy Ridge Dr
- 5513 Windy Ridge Terrace
- 15636 Moss Light Place
- 5600 Houndmaster Rd
- 15207 Powell Grove Rd
- 5716 Saddle Hill Dr
- 6404 Bilberry Alley
- 4700 Jaydee Dr
- 16707 Cabretta Ct
- 16043 Cambria Cove Blvd
- 15339 Sunray Alley
- 15309 Sunray Alley
- 6454 Cassia Loop
- 14720 Village Square Place Unit 8
- 15560 Cosby Village Ave
- 7300 Southwind Dr
- 16129 Abelson Way
- 7420 Ashlake Pkwy
- 15531 Hampton Crest Terrace
- 7304 Hancock Towns Ln Unit A-4
- 14647 Hancock Towns Dr
- 13532 Baycraft Terrace
- 13416 Woodbriar Ridge
- 14701 Swift Ln
- 6050 Harbour Green Dr
