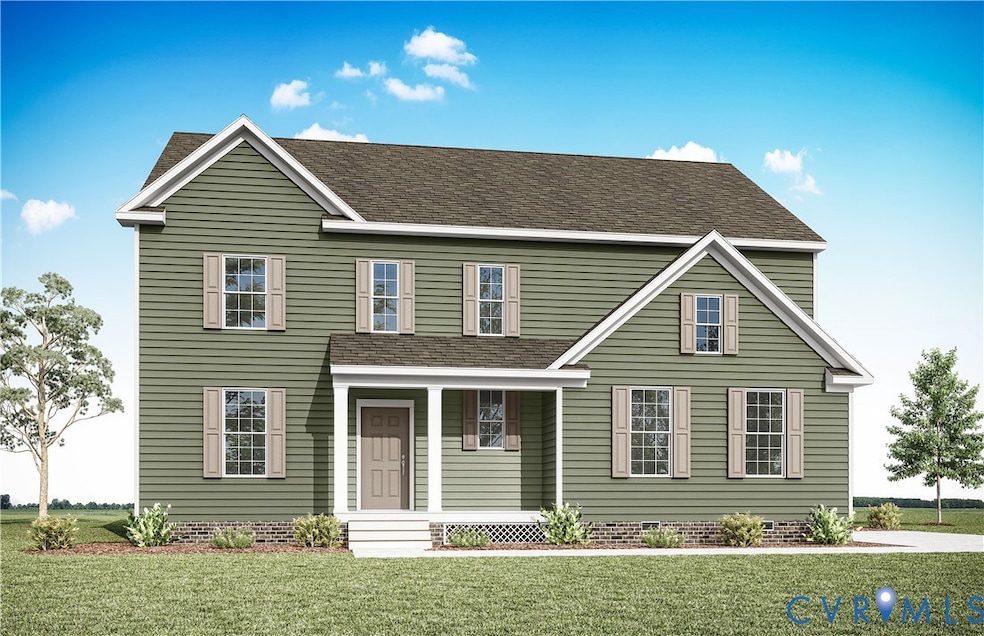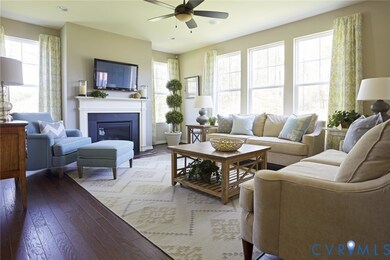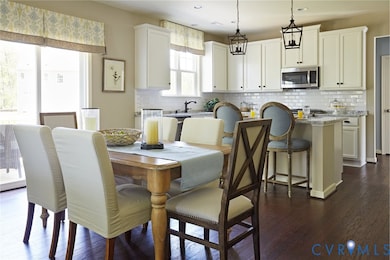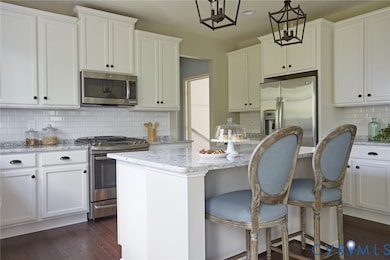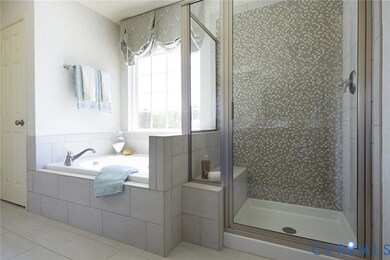00 Emily Jane Place Unit 900 Quinton, VA 23141
Estimated payment $3,872/month
Highlights
- New Construction
- Deck
- Wood Flooring
- Two Primary Bedrooms
- Wooded Lot
- Loft
About This Home
This two-story traditional Wilson floor plan at Pomeroy Park offers over 2,800 sq. ft. with 4 bedrooms and 2.5 bathrooms. Features include a designer kitchen with a granite island, gas cooktop and brand-new stainless steel appliances. The kitchen flows seamlessly into the living room and cafe and overlooks the back deck. A flex room, mud room and powder bath complete the first floor. Upstairs you'll find the oversized Owner's Suite complete with a soaking tub, shower and walk-in closet. Two additional bedrooms share a hall bath and a loft completes the second floor. Come see for yourself this brand-new community and wooded homesite in New Kent County. Ask our sales consultant about our current incentives and structural options to design your dream home. *Photos are not of actual home for sale.
Listing Agent
Long & Foster REALTORS Brokerage Phone: (804) 652-9025 License #0225104802 Listed on: 11/26/2025

Home Details
Home Type
- Single Family
Est. Annual Taxes
- $4,898
Year Built
- Built in 2025 | New Construction
Lot Details
- Sprinkler System
- Wooded Lot
HOA Fees
- $42 Monthly HOA Fees
Parking
- 2 Car Attached Garage
- Rear-Facing Garage
- Side Facing Garage
- Driveway
Home Design
- Brick Exterior Construction
- Fire Rated Drywall
- Shingle Roof
- Vinyl Siding
Interior Spaces
- 2,820 Sq Ft Home
- 2-Story Property
- High Ceiling
- Recessed Lighting
- Fireplace
- Mud Room
- Loft
- Crawl Space
- Fire and Smoke Detector
- Washer and Dryer Hookup
Kitchen
- Built-In Oven
- Gas Cooktop
- Stove
- Range Hood
- Dishwasher
- Kitchen Island
- Granite Countertops
- Disposal
Flooring
- Wood
- Carpet
- Tile
- Vinyl
Bedrooms and Bathrooms
- 4 Bedrooms
- Double Master Bedroom
- En-Suite Primary Bedroom
- Walk-In Closet
- Soaking Tub
Outdoor Features
- Deck
- Front Porch
Schools
- G. W. Watkins Elementary School
- New Kent Middle School
- New Kent High School
Utilities
- Cooling System Powered By Gas
- Zoned Heating
- Heating System Uses Propane
- Heat Pump System
- Tankless Water Heater
- Septic Tank
Community Details
- Pomeroy Park Subdivision
- The community has rules related to allowing corporate owners
Listing and Financial Details
- Tax Lot 900
- Assessor Parcel Number to be determined
Map
Home Values in the Area
Average Home Value in this Area
Property History
| Date | Event | Price | List to Sale | Price per Sq Ft |
|---|---|---|---|---|
| 11/26/2025 11/26/25 | For Sale | $649,990 | -- | $230 / Sq Ft |
Source: Central Virginia Regional MLS
MLS Number: 2532208
- 0001 Emily Jane Place Unit 906
- 0 Emily Jane Place Unit 901
- 001 Emily Jane Place Unit 905
- 4893 Donner Ct
- 8860 Emily Jane Place
- 4700 New Kent Hwy
- 4621 New Kent Hwy Unit B
- Madison Plan at Pomeroy Park
- Westmoreland Plan at Pomeroy Park
- Appomattox Plan at Pomeroy Park
- Wilson Plan at Pomeroy Park
- Amherst Plan at Pomeroy Park
- Taylor Plan at Pomeroy Park
- The Jemma Plan at Pomeroy Park
- The Lynn Plan at Pomeroy Park
- The Allison Plan at Pomeroy Park
- The Charlotte Plan at Pomeroy Park
- The Wilton Plan at Pomeroy Park
- The Creekwood Plan at Pomeroy Park
- The Emerson Plan at Pomeroy Park
- 7720 N Hen Peck Rd
- 7641 Lovegrass Terrace
- 2415 Prince Andrew Ct
- 7257 George Wythe Ln
- 7774 Lovegrass Terrace
- 5862 Ginger Dr
- 5845 Nandina Cir
- 7736 Leeds Castle Ln
- 11950 Union Camp Rd
- 214 Greenpark Rd
- 235 Greenpark Rd
- 5480 Bradley Pines Cir
- 1599 Early St
- 10 Shawn Ct
- 312 Cedarwood Rd
- 213 N Juniper Ave
- 901 E Nine Mile Rd Unit b
- 509-583 E Beal St
- 6339 Tammy Ln
- 5492 Muzzle Ct
