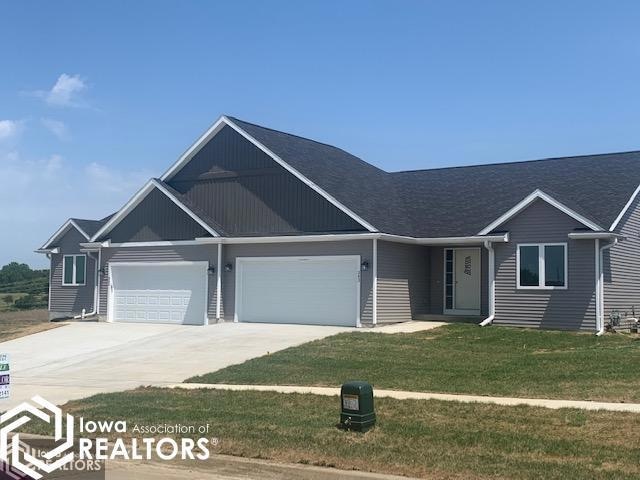NEW CONSTRUCTION
$30K PRICE INCREASE
00 NW View Dr Osceola, IA 50213
Estimated payment $1,708/month
Total Views
44,158
2
Beds
2
Baths
1,288
Sq Ft
$210
Price per Sq Ft
Highlights
- Ranch Style House
- 2 Car Attached Garage
- Under Construction
- 1 Fireplace
- Forced Air Heating and Cooling System
About This Home
(*Price based on selection and size). Imagine – No maintenance exterior. These newly planned Townhouses are available now. Be one of the first to enjoy these lovely townhouses with pantry, granite countertops, fireplace, 2 car attached garage with mud room. Full basement ready to finish or not. Homeowner Association dues - $140
Home Details
Home Type
- Single Family
Year Built
- Built in 2023 | Under Construction
Parking
- 2 Car Attached Garage
Home Design
- Ranch Style House
- Poured Concrete
- Asphalt Shingled Roof
- Vinyl Siding
Interior Spaces
- 1,288 Sq Ft Home
- 1 Fireplace
- Basement Fills Entire Space Under The House
Bedrooms and Bathrooms
- 2 Bedrooms
- 2 Full Bathrooms
Utilities
- Forced Air Heating and Cooling System
Map
Create a Home Valuation Report for This Property
The Home Valuation Report is an in-depth analysis detailing your home's value as well as a comparison with similar homes in the area
Home Values in the Area
Average Home Value in this Area
Property History
| Date | Event | Price | Change | Sq Ft Price |
|---|---|---|---|---|
| 08/21/2023 08/21/23 | Price Changed | $269,900 | +12.5% | $210 / Sq Ft |
| 03/06/2023 03/06/23 | For Sale | $239,900 | -- | $186 / Sq Ft |
Source: NoCoast MLS
Source: NoCoast MLS
MLS Number: NOC6306135
Nearby Homes
- 215 N Lincoln St
- 323 W Logan St
- 206 S Lincoln St
- 321 W Clay St
- 127 W Garfield St
- 109 N Jackson St
- 213 W Logan St
- 208 W Clay St
- 214 N Fillmore St
- 214 W Jefferson St
- 114 W Ayers St
- 630 S Lincoln St
- 314 S Fillmore St
- 103 W Washington St
- 117 W Logan St
- 115 W Mclane St
- 130 E Shaw St
- 205 N Park St
- 131 N Park St
- 119 N Park St







