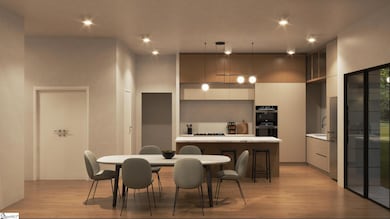
00 Refuge Dr Travelers Rest, SC 29690
Estimated payment $4,728/month
Highlights
- Popular Property
- Contemporary Architecture
- Bonus Room
- Heritage Elementary School Rated A-
- Wood Flooring
- Great Room
About This Home
Welcome to this beautifully designed 4-bedroom, 3.5-bathroom home in The Refuge, an intimate new community located just steps from the iconic Swamp Rabbit Trail and the vibrant heart of downtown Travelers Rest. This thoughtfully crafted 2,670 sq ft home offers a spacious and open layout, with 10-foot ceilings on the main level and 9-foot ceilings upstairs. The main floor features a luxurious primary suite complete with a spa-like bath and large walk-in closet. A chef’s kitchen with walk-in pantry, oversized island, and seamless flow into the dining and great room creates the perfect setting for entertaining. French doors lead to a covered back porch with fireplace and grilling station, extending your living space outdoors. Upstairs, you’ll find three additional bedrooms—including an optional office/flex space—plus a large sitting/game area overlooking the great room below. A two-car garage, generous laundry room, mudroom with boot bench, and powder room off the foyer add convenience and function. Live the lifestyle you’ve been dreaming of—walk or bike to cafes, breweries, farmers markets, and The Swamp Rabbit Trail, all from your doorstep.
Home Details
Home Type
- Single Family
Est. Annual Taxes
- $3,000
Lot Details
- 6,534 Sq Ft Lot
- Level Lot
- Sprinkler System
HOA Fees
- $212 Monthly HOA Fees
Parking
- 2 Car Attached Garage
Home Design
- Home to be built
- Contemporary Architecture
- European Architecture
- Slab Foundation
- Metal Roof
- Hardboard
- Masonite
Interior Spaces
- 2,600-2,799 Sq Ft Home
- 2-Story Property
- Smooth Ceilings
- Ceiling height of 9 feet or more
- Ceiling Fan
- Ventless Fireplace
- Gas Log Fireplace
- Insulated Windows
- Great Room
- Dining Room
- Bonus Room
- Storage In Attic
Kitchen
- Walk-In Pantry
- Gas Oven
- Self-Cleaning Oven
- Gas Cooktop
- Range Hood
- Built-In Microwave
- Freezer
- Dishwasher
- Quartz Countertops
- Disposal
Flooring
- Wood
- Carpet
- Ceramic Tile
Bedrooms and Bathrooms
- 4 Bedrooms | 1 Main Level Bedroom
- Walk-In Closet
- 2.5 Bathrooms
Laundry
- Laundry Room
- Laundry on main level
- Electric Dryer Hookup
Outdoor Features
- Covered patio or porch
Schools
- Heritage Elementary School
- Northwest Middle School
- Travelers Rest High School
Utilities
- Central Air
- Heating System Uses Natural Gas
- Heat Pump System
- Tankless Water Heater
- Cable TV Available
Community Details
- Built by Rembrey Custom Homes
- The Refuge Subdivision, George Floorplan
- Mandatory home owners association
Listing and Financial Details
- Tax Lot 13
- Assessor Parcel Number 0506.05-01-002.00
Map
Home Values in the Area
Average Home Value in this Area
Property History
| Date | Event | Price | Change | Sq Ft Price |
|---|---|---|---|---|
| 07/24/2025 07/24/25 | For Sale | $838,000 | +17.9% | $299 / Sq Ft |
| 07/24/2025 07/24/25 | For Sale | $711,000 | -7.8% | $395 / Sq Ft |
| 07/23/2025 07/23/25 | For Sale | $771,000 | -0.9% | $297 / Sq Ft |
| 07/23/2025 07/23/25 | For Sale | $778,000 | +0.6% | $299 / Sq Ft |
| 07/23/2025 07/23/25 | For Sale | $773,000 | -5.3% | $297 / Sq Ft |
| 07/23/2025 07/23/25 | For Sale | $816,000 | +11.3% | $291 / Sq Ft |
| 07/22/2025 07/22/25 | Price Changed | $733,000 | -4.2% | $333 / Sq Ft |
| 07/17/2025 07/17/25 | For Sale | $765,000 | +4.7% | $319 / Sq Ft |
| 07/16/2025 07/16/25 | For Sale | $731,000 | -- | $332 / Sq Ft |
Similar Homes in Travelers Rest, SC
Source: Greater Greenville Association of REALTORS®
MLS Number: 1564201
- 4 Glenview Park Place
- 308 Kelby St
- 23 West Rd
- 19 Halowell Ln
- 215 Jewel Ct
- 220 Jewel Ct
- 20 Hawkcrest Ct
- 103 Duncan Rd
- 306 Roosevelt Ave
- 210 Paris View Dr
- 4 Grandview Rd
- 502 Waveland Dr
- 513 Waveland Dr
- 513 Waveland Dr Unit SP 37 Edgefield C
- 504 Waveland Dr Unit SP 45 Edgefield D
- 502 Waveland Dr Unit SP 46 Edgefield C
- 508 Waveland Dr
- 1 Solis Ct
- 218 Forest Dr
- 1600 Brooks Pointe Cir
- 214 Forest Dr
- 125 Pinestone Dr
- 222 Montview Cir
- 300 N Highway 25 Bypass
- 308 Bates View Dr Unit A
- 139 Glover Cir Unit Dickerson
- 316 Glover Cir Unit Crane
- 316 Glover Cir
- 420 Thoreau Ln Unit Cedar
- 51 Montague Rd
- 6001 Hampden Dr
- 421 Duncan Chapel Rd
- 104 Verdant Leaf Way
- 9001 High Peak Dr
- 5380 Locust Hill Rd
- 101 Enclave Paris Dr
- 300 Sulphur Springs Rd






