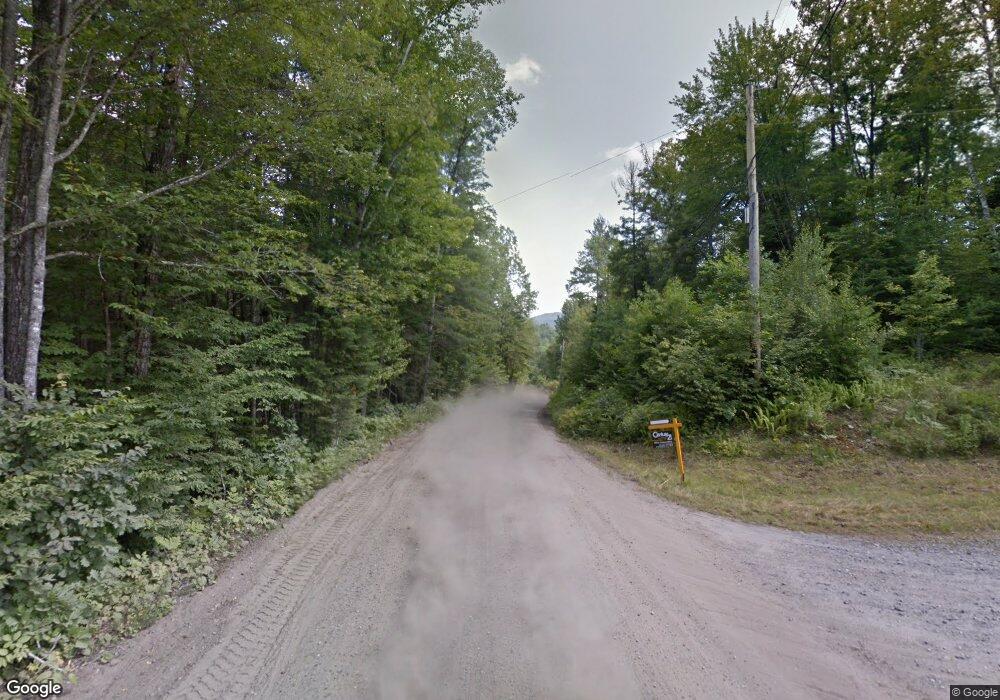00 Serenity Ln Lisbon, NH 03585
3
Beds
3
Baths
2,000
Sq Ft
5.04
Acres
About This Home
This home is located at 00 Serenity Ln, Lisbon, NH 03585. 00 Serenity Ln is a home located in Grafton County with nearby schools including Lisbon Regional Elementary School, Lisbon Regional Middle School, and Lisbon Regional High School.
Create a Home Valuation Report for This Property
The Home Valuation Report is an in-depth analysis detailing your home's value as well as a comparison with similar homes in the area
Map
Nearby Homes
- 51 Hodge Hill Rd
- 9 Hodge Hill Rd
- 00 Hodge Hill Rd
- 0 Hodge Hill Rd Unit 23
- 212 Water St
- 185 Highland Ave
- 71 Riverside Ave
- 77 Grafton St
- 000 Hodge Hill Rd
- 1195 Jockey Hill Rd
- 610 Bishop Rd
- 18 Allbee Rd
- 725 Sugar Hill Rd
- 362 Rabbit Path Rd
- 00 Lisbon Rd Unit 69 & 71
- 318 Lisbon Rd
- 947 Foster Hill Rd
- Lot 15 Hadley Rd
- Lot 4 Catterall Rd
- 100 Quebec Rd
- Lot 1-0 Pine Ridge
- Lot 5 & 7 Pearl Lake
- Lot 5 & 7 Pearl Lake Rd
- 0 Perch Pond Unit 2c 4608577
- 0 Perch Pond Unit 2e 4608576
- 9 Wooley Dr Off Rt 116
- 7 Serenity Ln
- 282 Lost River Road Aka Rte 112
- 7 Elliott Farm Rd
- 51 Elliott Rd
- 1635 Pearl Lake Rd
- 26 Elliott Rd
- 461 Butson Rd
- Lot 2A Pearl Lake Rd
- 0 Route 18 Unit 9
- 0 Route 117 Unit 6
- 485 Mt Eustis Rd
- 02 Blake Rd
- Lot 15 Butson Rd
- 1440 Pearl Lake Rd
Your Personal Tour Guide
Ask me questions while you tour the home.
