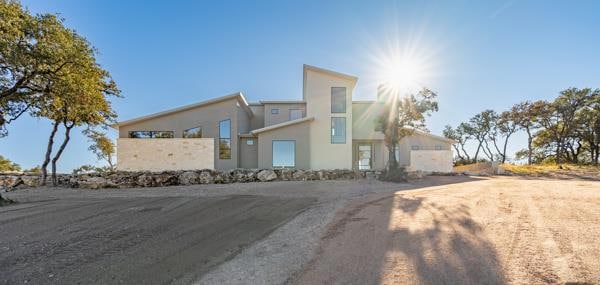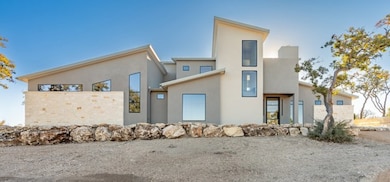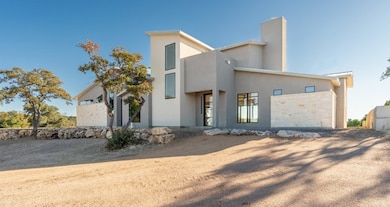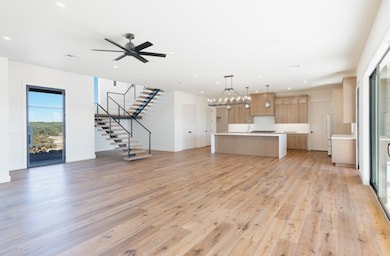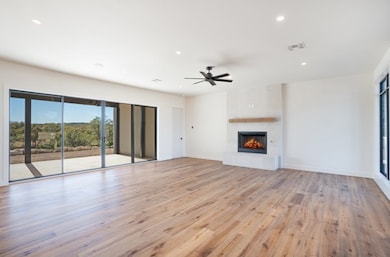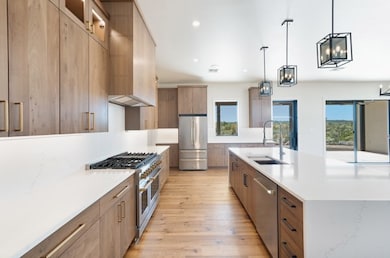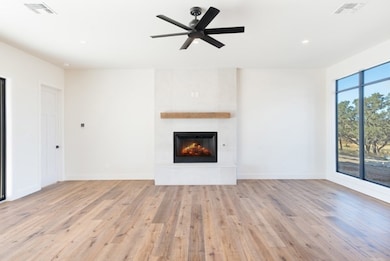Estimated payment $13,081/month
Highlights
- New Construction
- 20.35 Acre Lot
- Vaulted Ceiling
- Hunt School Rated A
- Deck
- Partially Wooded Lot
About This Home
Discover luxury Hill Country living in this brand-new, custom-built two-story home set on just over 20 acres in the highly sought-after Hunt area. Located in the new Yellow Roses Estates, a primer gated community with 13 Tracts. Featuring 4 bedrooms, 4.5 bathrooms, and approximately 3,200 sq. ft., this property blends modern design with elevated craftsmanship throughout. Step inside to find exceptional details at every turn—from the floating staircase and vaulted ceilings to custom cabinetry, unique hardware, and high-end lighting selections. The gourmet kitchen is equipped with ZLINE appliances, a top-of-the-line stove, and expansive custom cabinetry. Large sliding glass doors fill the home with natural light and lead to outdoor spaces designed for enjoyment, including a BBQ Guys outdoor kitchen—perfect for gatherings and Hill Country evenings. Upstairs, retreat to the spacious living area featuring luxurious wool carpeting, an upgrade commonly seen in premium homes. Step out onto the oversized patio to unwind, entertain, and soak in breathtaking views and unforgettable sunsets.
Listing Agent
Beaux Cook and Associates Brokerage Phone: 2103879949 License #0465726 Listed on: 11/24/2025
Home Details
Home Type
- Single Family
Year Built
- Built in 2025 | New Construction
Lot Details
- 20.35 Acre Lot
- Property fronts a private road
- Open Lot
- Gentle Sloping Lot
- Partially Wooded Lot
HOA Fees
- $833 Monthly HOA Fees
Parking
- 2 Car Garage
Home Design
- Country Style Home
- Ranch Property
- Slab Foundation
- Metal Roof
Interior Spaces
- 3,209 Sq Ft Home
- 2-Story Property
- Vaulted Ceiling
- Wood Burning Fireplace
- Great Room
- Living Room with Fireplace
- Storm Windows
- Laundry Room
- Property Views
Kitchen
- Breakfast Bar
- Gas Cooktop
- Dishwasher
Flooring
- Carpet
- Tile
Bedrooms and Bathrooms
- 4 Bedrooms
- Primary Bedroom on Main
- Bathtub with Shower
Outdoor Features
- Deck
Schools
- Hunt Elementary School
Utilities
- Central Air
- Heating Available
- Well
- Tankless Water Heater
Map
Home Values in the Area
Average Home Value in this Area
Property History
| Date | Event | Price | List to Sale | Price per Sq Ft |
|---|---|---|---|---|
| 11/24/2025 11/24/25 | For Sale | $1,950,000 | -- | $608 / Sq Ft |
Source: Kerrville Board of REALTORS®
MLS Number: 120941
- 4317 Texas 39
- 3280 Texas 39
- 3288 Texas 39
- O Texas 39
- 1283 Texas 39
- 1316 Hwy 39
- 0 Texas 39 Unit 1 119647
- 0 Texas 39 Unit 4 119650
- 0 Texas 39 Unit 13 119687
- 0 Texas 39 Unit 25622984
- 0 Texas 39 Unit 11 119685
- 0 Texas 39 Unit 2
- 0 Texas 39 Unit 7 119651
- 0 Texas 39 Unit 12 119686
- 0 Texas 39 Unit 10 119684
- 0 Texas 39 Unit 3 119649
- 0 Texas 39 Unit 8 119681
- 0 Texas 39 Unit 9 119683
- 197 Gene Walker Trail
- 00 Cave Springs Dr
- 115 Chaparral Place W
- 150 Dowling Rd W
- 3761 Junction Hwy
- 39 4th St
- 108 Holly Hill Dr
- 2041 Fm 1340
- 155 Downing Rd
- 221 Keith Blvd
- 155 Nimitz Dr
- 1749-1775 Sheppard Rees Rd
- 6411 Junction Hwy
- 212 Oak Hill Dr
- 208 Coronado Cir
- 120 Cynthia Dr
- 103 Cynthia Dr
- 1012 #2A Guadalupe St
- 1127 Lois St
- 505 East Ln
- 115 Plaza Dr
- 818 Lois St Unit B
