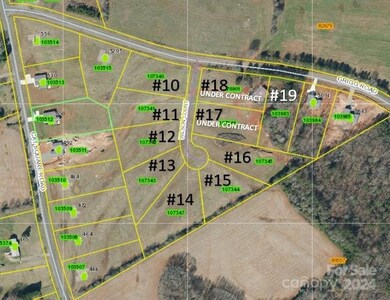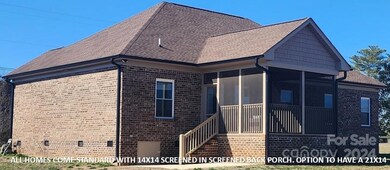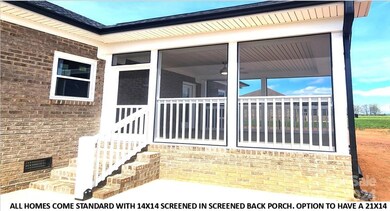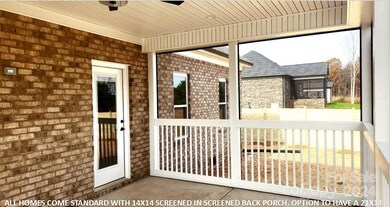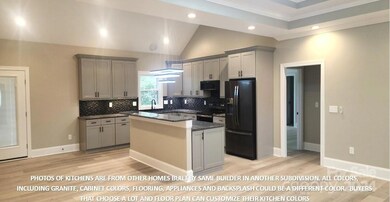00 Wilson Ct Unit 12 Lincolnton, NC 28092
Estimated payment $3,480/month
Highlights
- New Construction
- No HOA
- Laundry Room
- Union Elementary School Rated A-
- 2 Car Attached Garage
- Four Sided Brick Exterior Elevation
About This Home
Introducing Your Dream Home in Western Lincoln County!
Discover a stunning, custom-built all-brick home that embodies modern design and exceptional craftsmanship. As you step inside, you’ll immediately appreciate the meticulous attention to detail that sets these homes apart.
Choose any of the impressive floor plans. Personalize your home with a selection of brick colors, shingles, countertops, tiles, backsplashes, wall colors, etc. Enjoy outdoor living with a screened-in back porch, with the option to add a screened front porch. Any floor plan can be built on any lot, allowing for ultimate customization. Consider adding a bonus room over the garage and take advantage of a spacious 3-car garage. Make your dream home a reality in this beautiful community. The photos included in this listing showcase similar homes in the subdivision, giving you a taste of the style and quality you can expect. It is encouraged that buyers visit in person and compare to any other new construction home.
Listing Agent
Premier South Brokerage Email: brentheavner.realestate@gmail.com License #302896 Listed on: 04/02/2024

Co-Listing Agent
Premier South Brokerage Email: brentheavner.realestate@gmail.com License #343506
Home Details
Home Type
- Single Family
Year Built
- Built in 2025 | New Construction
Lot Details
- Property is zoned R-S
Parking
- 2 Car Attached Garage
- Garage Door Opener
- Driveway
Home Design
- Architectural Shingle Roof
- Four Sided Brick Exterior Elevation
Interior Spaces
- Crawl Space
- Laundry Room
Kitchen
- Electric Oven
- Electric Cooktop
- Dishwasher
Bedrooms and Bathrooms
- 3 Main Level Bedrooms
Schools
- West Lincoln Middle School
- West Lincoln High School
Utilities
- Heat Pump System
- Septic Tank
Community Details
- No Home Owners Association
- Built by WILSON
Listing and Financial Details
- Assessor Parcel Number 107342
Map
Home Values in the Area
Average Home Value in this Area
Property History
| Date | Event | Price | List to Sale | Price per Sq Ft |
|---|---|---|---|---|
| 03/18/2025 03/18/25 | Pending | -- | -- | -- |
| 03/18/2025 03/18/25 | Price Changed | $556,400 | +23.9% | $204 / Sq Ft |
| 03/03/2025 03/03/25 | Price Changed | $449,000 | +1.2% | $164 / Sq Ft |
| 12/31/2024 12/31/24 | Price Changed | $443,500 | +0.6% | $162 / Sq Ft |
| 04/02/2024 04/02/24 | For Sale | $440,895 | -- | $161 / Sq Ft |
Source: Canopy MLS (Canopy Realtor® Association)
MLS Number: 4124604
- 00 Wilson Ct Unit 13
- 00 Wilson Ct Unit 15
- 3987 W Highway 27
- 4773 Westwinds Rd
- 00 Westwinds Rd Unit F3
- 520 Shoal Rd
- 00 McCurry Farm Ln Unit F1 & F2
- 3243 Wilson Ct Unit 11
- 4832 Gideon Dr
- 4850 Gideon Dr
- 5298 Hoover Elmore Rd
- 142 Alf Hoover Rd
- 1855 Jetton Dr
- 110 Alf Hoover Rd
- 1564 Saddlewood Rd
- 4318 Katie Reep Ln
- 1643 Flag Ln
- 3817 Spike Ln
- 5436 N Carolina 27
- 5199 Helms End of Trail

