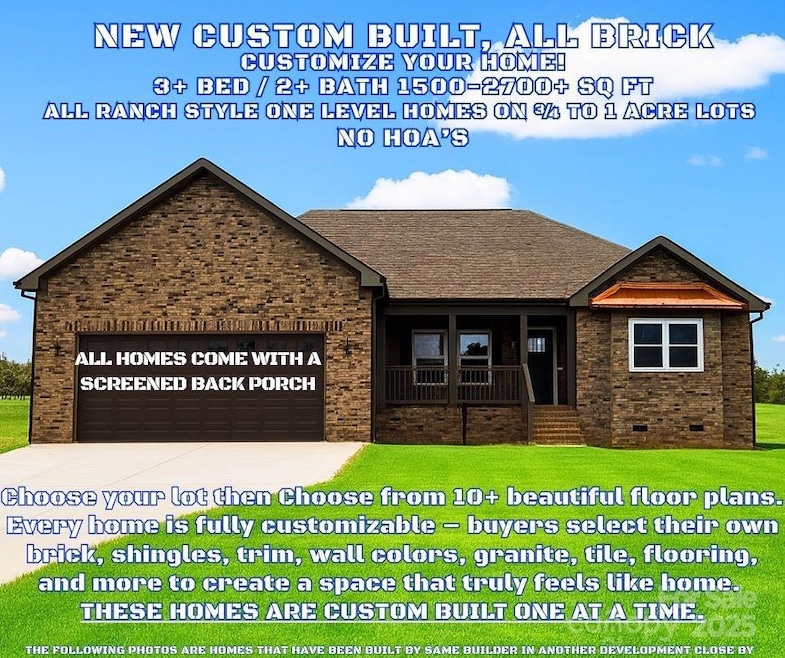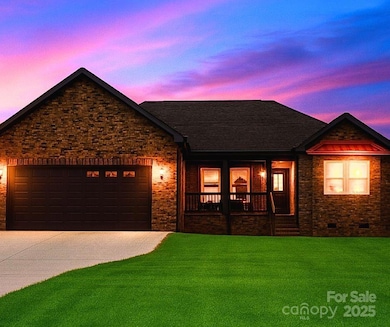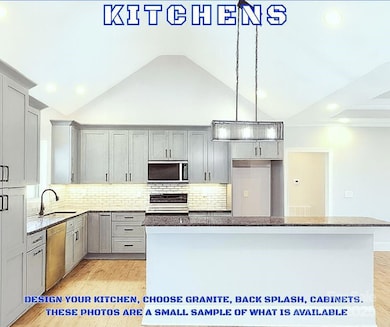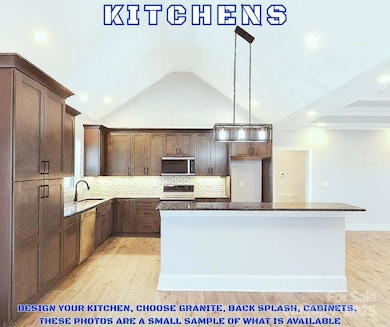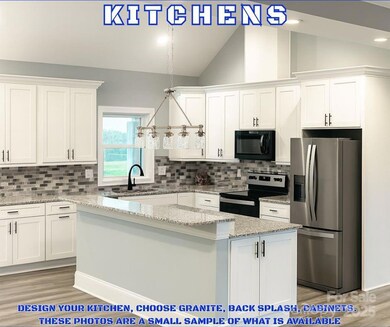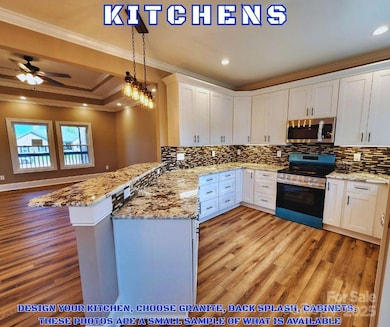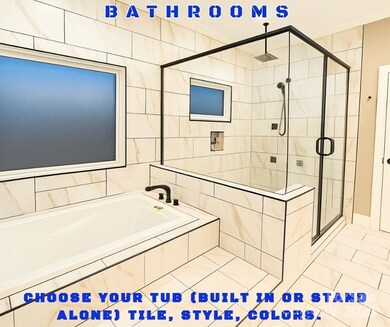00 Wilson Ct Unit 13 Lincolnton, NC 28092
Estimated payment $2,540/month
Highlights
- New Construction
- No HOA
- Laundry Room
- Union Elementary School Rated A-
- 2 Car Attached Garage
- 1-Story Property
About This Home
If you are wanting a new construction home, you MUST SEE THESE HOMES located In the Heart of Lincoln County!! – Your Custom Brick Home Masterpiece Awaits! Welcome to one of Lincoln County’s newest established subdivisions, ONLY 2 spacious lots and over 10 customizable floor plans. Here, you choose every detail—from brick and shingle colors to interior finishes—making each home a one-of-a-kind retreat designed just for you. These all-brick homes combine thoughtful design, comfortable luxury, and meticulous craftsmanship. Step inside and enjoy an open-concept layout that flows seamlessly between living spaces, perfect for everyday living and entertaining. The chef-inspired kitchen boasts modern appliances, generous counter space, and tasteful finishes—truly the heart of the home. Relax on your screened-in back porch, where scenic views and fresh country air create the perfect setting to unwind after a long day. Located in the rolling landscapes of Lincoln County, this community blends peaceful living with convenience. Just minutes from Downtown Lincolnton and Cherryville, 15–20 minutes to Hickory, Gastonia, Lake Norman is about 30 minutes, approximately 45 minutes to Charlotte—you’ll have easy access to everything while enjoying the charm of country living. Every home here is more than just a house—it’s your vision brought to life. This home is to be built however; you can pick out any of the 10 floor plans and customize your home to your own taste. Choose your colors of brick, trim, gutters, tile, floors, wall color, backsplash, granite countertops, etc...
THE DEVELOPMENT IS SO NEW IT DOES NOT SHOW UP IN GPS. TO GET HERE FROM LINCOLNTON, TRAVEL WEST ON HWY 27 FOR ABOUT 7 MILES. TURN RIGHT ONTO CATSQUARE RD (RIGHT AT WEST LINCOLN HIGH) GO ABOUT 1/2 MILE AND YOU WILL SEE THE OTHER NEW HOMES. TURN RIGHT ONTO GRIGG RD THEN INTO THE CUL-DE-SAC
Listing Agent
Premier South Brokerage Email: brentheavner.realestate@gmail.com License #302896 Listed on: 09/05/2025

Co-Listing Agent
Premier South Brokerage Email: brentheavner.realestate@gmail.com License #343506
Home Details
Home Type
- Single Family
Year Built
- Built in 2025 | New Construction
Lot Details
- Property is zoned RS
Parking
- 2 Car Attached Garage
- Front Facing Garage
- Garage Door Opener
- Driveway
- On-Street Parking
Home Design
- Four Sided Brick Exterior Elevation
Interior Spaces
- 1,508 Sq Ft Home
- 1-Story Property
- Wired For Data
- Crawl Space
- Laundry Room
Kitchen
- Electric Range
- Microwave
- Dishwasher
- Disposal
Bedrooms and Bathrooms
- 3 Main Level Bedrooms
- 2 Full Bathrooms
Schools
- Union Lincoln Elementary School
- West Lincoln Middle School
- West Lincoln High School
Utilities
- Heat Pump System
- Electric Water Heater
- Septic Tank
- Fiber Optics Available
- Cable TV Available
Community Details
- No Home Owners Association
- Built by WILSON
Listing and Financial Details
- Assessor Parcel Number 107343
Map
Home Values in the Area
Average Home Value in this Area
Property History
| Date | Event | Price | List to Sale | Price per Sq Ft |
|---|---|---|---|---|
| 09/05/2025 09/05/25 | For Sale | $405,000 | -- | $269 / Sq Ft |
Source: Canopy MLS (Canopy Realtor® Association)
MLS Number: 4299610
- 00 Wilson Ct Unit 12
- 00 Wilson Ct Unit 15
- 3987 W Highway 27
- 4773 Westwinds Rd
- 00 Westwinds Rd Unit F3
- 00 McCurry Farm Ln Unit F1 & F2
- 3243 Wilson Ct Unit 11
- 4832 Gideon Dr
- 00 Flay Rd
- 4850 Gideon Dr
- 5118 Flay Rd
- 5298 Hoover Elmore Rd
- 1551 J Rhyne Reep Rd
- 142 Alf Hoover Rd
- 110 Alf Hoover Rd
- 1564 Saddlewood Rd
- 4318 Katie Reep Ln
- 1643 Flag Ln
- 3817 Spike Ln
- 5436 N Carolina 27
- 3299 Paul Elmore Rd
- 3291 Paul Elmore Rd
- 234 Alf Hoover Rd
- 2279 Fulton Trail
- 419 Northbrook III School Rd
- 1745 River Rd
- 495 S Government St
- 713 N Mountain St Unit A
- 416 W Pine St
- 132 Gantt Rd Unit 23
- 132 Gantt Rd Unit 14
- 722 E Pine St
- 206 Lake Sylvia Rd
- 171 Donaldson Dr
- 546 Osprey Creek Cir
- 101 Arbor Run Dr
- 108 Bryans Way
- 101 Palisades Dr
- 1640 Breezy Trail
- 128 Salem Church Rd
