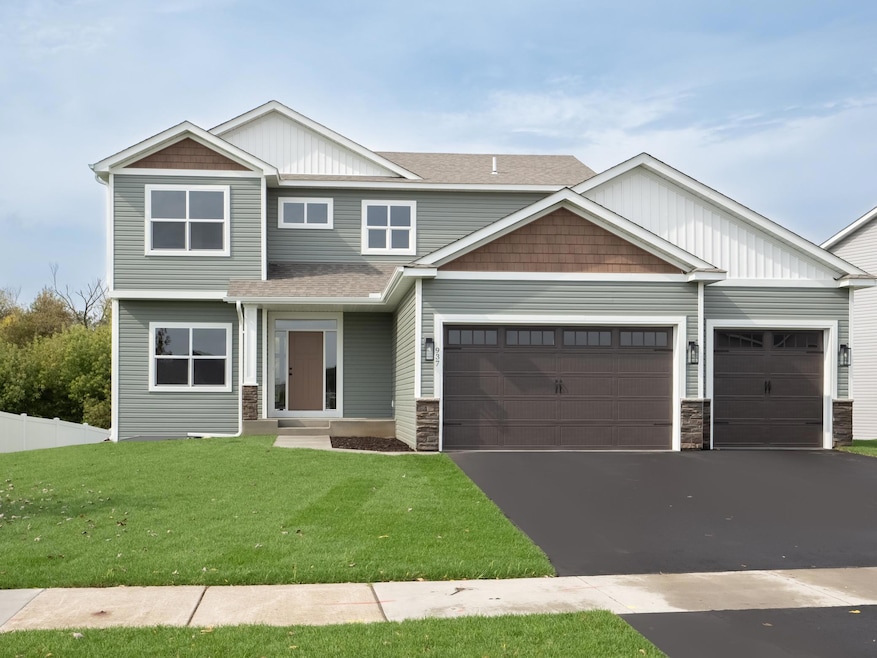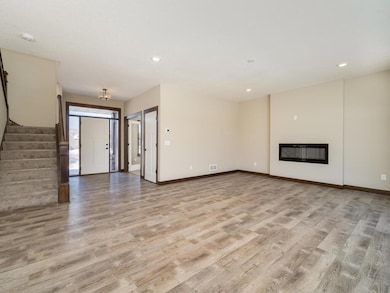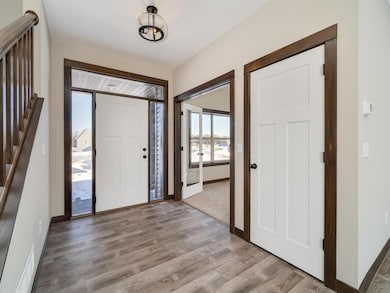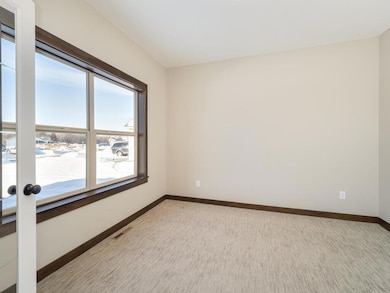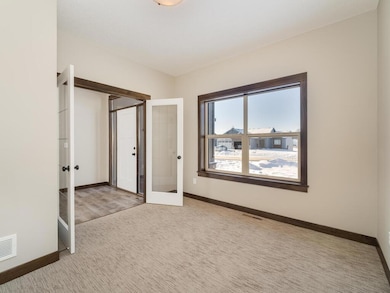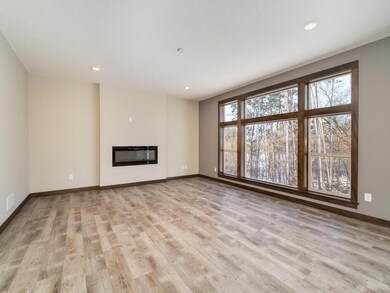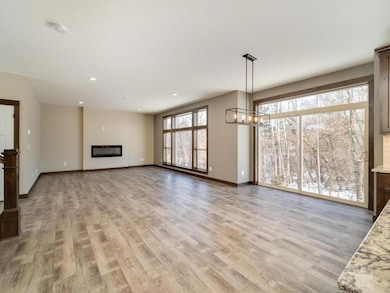000 361st Ave NE Cambridge, MN 55008
Estimated payment $3,322/month
Highlights
- New Construction
- No HOA
- Stainless Steel Appliances
- Vaulted Ceiling
- Den
- The kitchen features windows
About This Home
Beautiful custom two story on 3 acres offers 4 bedrooms on the upper level. Spacious open floor plan, beautiful kitchen with Knotty Alder cabinets, granite countertops. 9' ceilings on the main, main level den, family room fireplace, luxury vinyl plank flooring. Vaulted owner's suite with a private master bath that boasts a 6' soaking tub, separate shower and double sinks. Tons of upgrades throughout. All appliances included. Walkout lower level with another 1064 sq ft ready to finish. 3 car garage with 8' high doors. Pictures are of similar model. Home is "To Be Built, 5 month build time. Buyer picks all interior and exterior colors, custom builder, your plans or ours.
Home Details
Home Type
- Single Family
Year Built
- Built in 2025 | New Construction
Lot Details
- 3 Acre Lot
- Lot Dimensions are 329x390
Parking
- 3 Car Attached Garage
- Insulated Garage
Home Design
- Metal Siding
- Vinyl Siding
Interior Spaces
- 2,172 Sq Ft Home
- 2-Story Property
- Vaulted Ceiling
- Electric Fireplace
- Living Room
- Dining Room
- Den
Kitchen
- Range
- Microwave
- Dishwasher
- Stainless Steel Appliances
- The kitchen features windows
Bedrooms and Bathrooms
- 4 Bedrooms
- Soaking Tub
Laundry
- Dryer
- Washer
Unfinished Basement
- Walk-Out Basement
- Basement Fills Entire Space Under The House
- Drain
- Block Basement Construction
- Natural lighting in basement
Eco-Friendly Details
- Air Exchanger
Utilities
- Forced Air Heating and Cooling System
- 200+ Amp Service
- Private Water Source
- Well
- Gas Water Heater
Community Details
- No Home Owners Association
- Built by S W WOLD CONSTRUCTION INC
- Tucker Meadows Subdivision
Listing and Financial Details
- Assessor Parcel Number 031220030
Map
Home Values in the Area
Average Home Value in this Area
Property History
| Date | Event | Price | List to Sale | Price per Sq Ft |
|---|---|---|---|---|
| 11/12/2025 11/12/25 | For Sale | $529,900 | -- | $244 / Sq Ft |
Source: NorthstarMLS
MLS Number: 6817370
- 2993 361st Ave NE
- 35341 Hastings St NE
- 1173 373rd Ave NE
- 36287 Vickers Dr NE
- XXX 335th Ln NE
- 4545 349th Ave NE
- 713 Centennial Ave NW
- 4828 361st Ave NE
- 0000 375th Ave NW
- 410 Ashland St N
- 444 Maple Dell Rd
- 33388 Rochester St NE
- XXX 3rd Ave NE
- TBD 3rd Ave NE
- 338 Birch St N
- 814 Spruce St N
- XXX Opportunity Blvd N
- 810 Spruce St N
- 806 Spruce St N
- 802 Spruce St N
- 133 Birch St N
- 2020 4th Ln SE
- 2030 4th Ln SE
- 2200 4th Ln SE
- 2100 4th Ln SE
- 2130 4th Ln SE
- 1906 6th Ln SE
- 1000 Opportunity Blvd S
- 906 Taft St S
- 2339 8th Ln SE
- 1955 10th Ave SE
- 1360 Adams St S
- 1155 Dellwood St S
- 355 Horseshoe Dr
- 601 17th Ave SW
- 109 19th Ave SE
- 2117 Cleveland Ln S
- 1920 Old Main St S
- 1101 Pioneer Trail SE
- 2415 319th Ln NE
