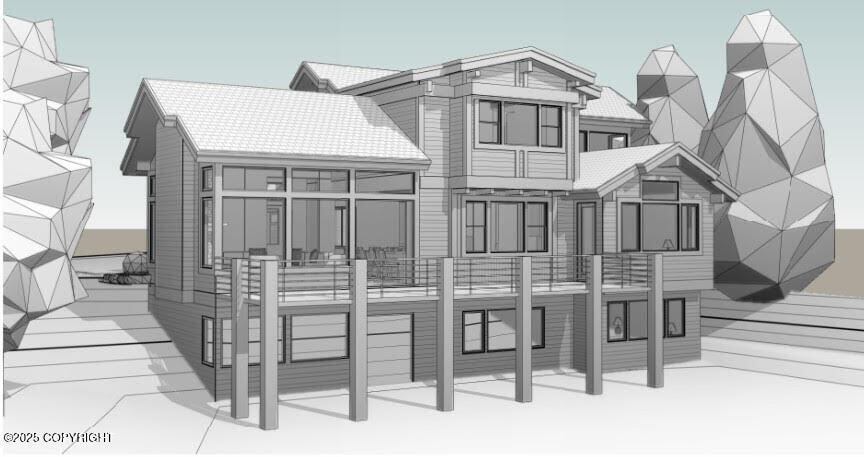PENDING
NEW CONSTRUCTION
000 de Palatis Cir Anchorage, AK 99516
Rabbit Creek NeighborhoodEstimated payment $10,935/month
Total Views
194
4
Beds
3.5
Baths
4,616
Sq Ft
$378
Price per Sq Ft
Highlights
- New Construction
- Peek-A-Boo Views
- Deck
- Bear Valley Elementary School Rated A
- 1.51 Acre Lot
- Vaulted Ceiling
About This Home
Architecturally designed Mt. Modern stunner! Large vaulted great room opens to spacious kitchen & dining room. Oversized windows let the SW exposure flood this home with natural light. Main level primary bedroom w/deck access and wet room in primary bath. 3 spacious bedrooms plus flex space on upper level. Unfinished basement plus 4 car garage w/1 RV stall. Too many extras to mention here
Home Details
Home Type
- Single Family
Year Built
- New Construction
Lot Details
- 1.51 Acre Lot
- Private Yard
- Property is zoned R6, Suburban Residential
Parking
- 4 Car Attached Garage
- Attached Carport
Home Design
- Home to be built
- Block Foundation
- Wood Frame Construction
- Shingle Roof
- Asphalt Roof
Interior Spaces
- 4,616 Sq Ft Home
- 2-Story Property
- Vaulted Ceiling
- Ceiling Fan
- Gas Fireplace
- Family Room
- Den
- Peek-A-Boo Views
- Fire and Smoke Detector
- Unfinished Basement
Kitchen
- Oven or Range
- Microwave
- Dishwasher
- Quartz Countertops
- Disposal
Flooring
- Wood
- Carpet
- Tile
Bedrooms and Bathrooms
- 4 Bedrooms
- Soaking Tub
Outdoor Features
- Deck
Schools
- Bear Valley Elementary School
- Goldenview Middle School
- South Anchorage High School
Utilities
- Forced Air Heating System
- Well
- Septic Tank
Community Details
- Property has a Home Owners Association
- Palaterra HOA
- Built by Colony Buiders,Inc,Colony Builders,Inc
Map
Create a Home Valuation Report for This Property
The Home Valuation Report is an in-depth analysis detailing your home's value as well as a comparison with similar homes in the area
Home Values in the Area
Average Home Value in this Area
Property History
| Date | Event | Price | List to Sale | Price per Sq Ft |
|---|---|---|---|---|
| 06/25/2025 06/25/25 | Pending | -- | -- | -- |
| 06/23/2025 06/23/25 | For Sale | $1,743,900 | -- | $378 / Sq Ft |
Source: Alaska Multiple Listing Service
Source: Alaska Multiple Listing Service
MLS Number: 25-7932
Nearby Homes
- 6931 Sequoia Cir
- 6820 Gunnison Dr
- 12920 Hillside Dr
- 12801 Midori Dr
- 7801 E 130th Ave
- 6801 Teresa Cir
- 12531 Freitag Cir
- L3 Patrick Rd
- 12601 von Scheben Dr
- 13100 Ridgeview Dr
- 8521 Spendlove Dr
- 11800 Nebesna Dr
- 11840 Coughlan Way
- 11831 Moose Rd
- 12855 Ginami St
- 14310 Pickett St
- L1 Downey Finch Dr
- 5800 E 142nd Ave
- 14170 Golden View Dr
- 14274 Equestrian Cir


