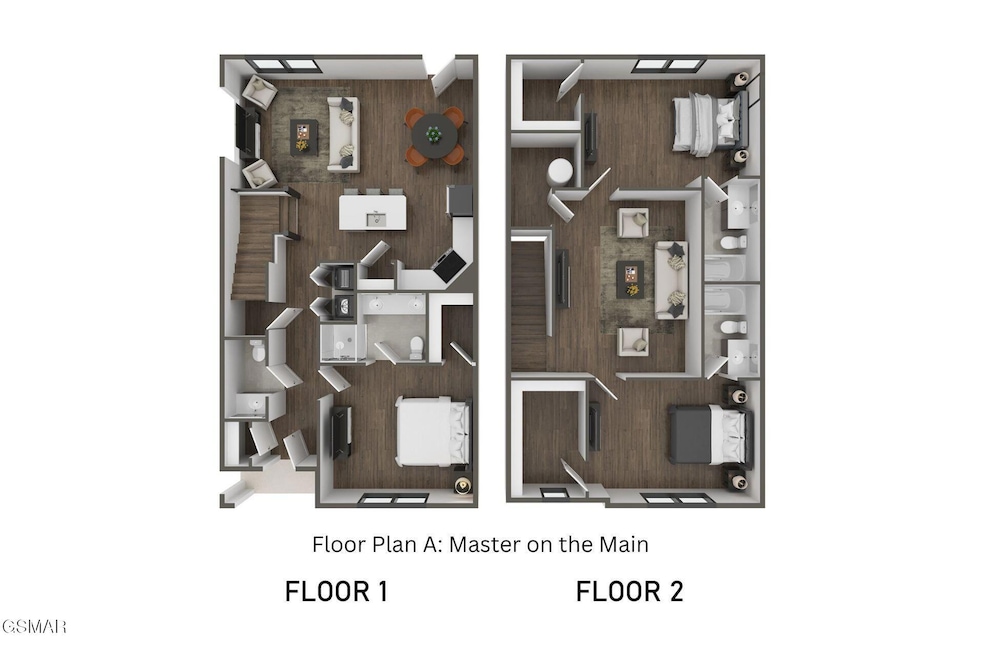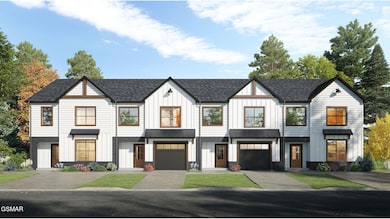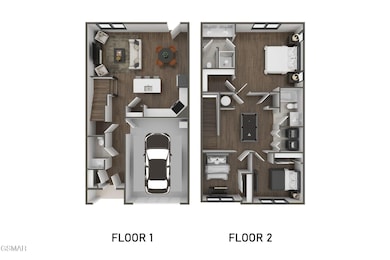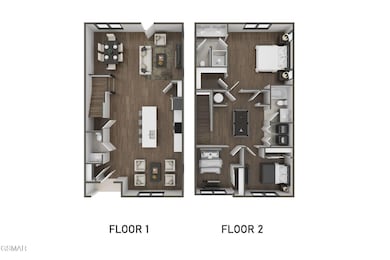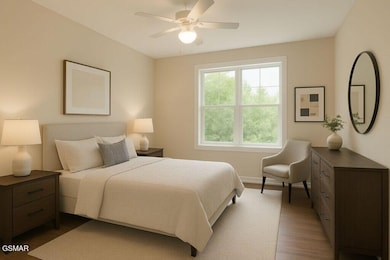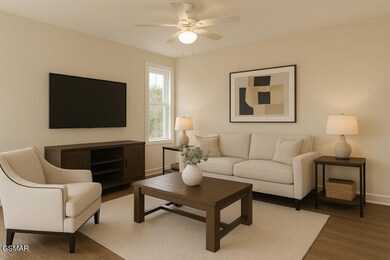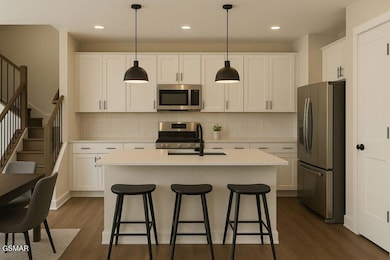000 Grace Ridge Dr Unit Type A Sevierville, TN 37862
Estimated payment $3,621/month
Highlights
- New Construction
- No Units Above
- Recreation Room
- Gatlinburg Pittman High School Rated A-
- Mountain View
- Main Floor Primary Bedroom
About This Home
WELCOME TO GRACE RIDGE. The premiere new residential development in Sevierville Tennessee!! Perfect Size, Perfect Location for all of Sevier County, TN!! Offering 3 floor plans in groups of 3 homes per building. Starting at $474,900! Floor Plans
Master-On-The-Main option: offers the Master Suite with a full bath and walk-in
closet, Laundry, Kitchen, and Great Room on the main level with two Bedroom
Suites with full baths, walk-in closets, and a Game Room on the second level. Standard 3-Bedroom option: offers well-planned living space, including Kitchen
and Great Room - and a Garage on the first level, and a Master Suite with full
bath and walk-in closet, plus two Bedrooms, Laundry, Bath, and Great Room on
the second level. Unique Open Floor Plan Option: offers well well-planned Great Room and Gathering Room open space is designed around the Kitchen area, giving the Kitchen area prominence - on the first level and a Master Suite with full bath and walk-in closet, plus two Bedrooms, Laundry, Bath, and Great Room on the second level. Unit A - 1879 sf -is Master on Main at $559,900, Unit B - 1622 sf - is the center unit and includes a 1 car attached garage at $479,900, and Unit C - 1879 sf -is an open concept main with all bedrooms on the 2nd floor at $554,900. All Units include High End Finishes including:1 Year Home Warranty
Lawn Maintenance included w/HOA Dues
Individualized Exterior Design
Direct Connect Internet
Custom Tile Backsplash
Neutral Warm White Paint Color
Fiber-Cement & Board & Batten Exterior
Park-like Common Areas
Designer Lighting
Custom Tile Showers
Stainless Steel Appliances
Upgraded Kitchen & Bathroom Fixtures
Patios w/ Private Screening
Unique Open Concept Floor Plan Option
No Overnight Rentals
Beveled Luxury Vinyl Plank Flooring Throughout
42'' Custom 5-Panel Mixed Color Shaker Cabinets
Ultra Sustainable Luxury Mineral Surface Countertops-Zero Silica Community Amenities included in HOA fees: Dog Park, Trash Compactor, Lawn Maintenance, Cable, Direct Connect Internet, Exterior Building Maintenance GraceRidgeHomes.com HOA Fees: $125/ Month
Townhouse Details
Home Type
- Townhome
Year Built
- Built in 2025 | New Construction
Lot Details
- No Units Above
- End Unit
- No Units Located Below
- 1 Common Wall
- Partially Fenced Property
- Landscaped
- Level Lot
- Cleared Lot
- Back and Front Yard
HOA Fees
- $125 Monthly HOA Fees
Home Design
- Composition Roof
- Stone
Interior Spaces
- 1,879 Sq Ft Home
- 2-Story Property
- Ceiling Fan
- Great Room
- Living Room
- Recreation Room
- Bonus Room
- Storage
- Utility Room
- Luxury Vinyl Tile Flooring
- Mountain Views
- Pull Down Stairs to Attic
Kitchen
- Self-Cleaning Oven
- Electric Range
- Built-In Microwave
- Dishwasher
- Kitchen Island
- Stone Countertops
- Disposal
Bedrooms and Bathrooms
- 3 Bedrooms | 1 Primary Bedroom on Main
- Walk-In Closet
Laundry
- Laundry Room
- Laundry on lower level
- Washer and Electric Dryer Hookup
Home Security
Outdoor Features
- Covered Patio or Porch
- Rain Gutters
Schools
- Sevierville Elementary School
- Sevierville Intermediate
- Sevier County Senior High School
Utilities
- Zoned Heating and Cooling
- Heat Pump System
- Electric Water Heater
- High Speed Internet
- Internet Available
- Cable TV Available
Listing and Financial Details
- Home warranty included in the sale of the property
- Tax Lot 13
Community Details
Overview
- Association fees include cable TV, insurance, internet, ground maintenance, maintenance structure, trash
- Grace Ridge Association, Phone Number (865) 229-2216
- On-Site Maintenance
- Planned Unit Development
Pet Policy
- Pets Allowed
Additional Features
- Picnic Area
- Fire and Smoke Detector
Map
Home Values in the Area
Average Home Value in this Area
Property History
| Date | Event | Price | List to Sale | Price per Sq Ft |
|---|---|---|---|---|
| 07/09/2025 07/09/25 | For Sale | $559,900 | -- | $298 / Sq Ft |
Source: Great Smoky Mountains Association of REALTORS®
MLS Number: 307312
- 000 Grace Ridge Dr Unit Type B
- 000 Grace Ridge Dr Unit Type C
- 1042 Fine Glen Dr
- 1117 Oak Cluster Dr
- 1528 Patricia Holt Blvd
- 1043 Watch Hill Way
- 1064 Watch Hill Way
- 1072 Watch Hill Way
- 1056 Watch Hill Way
- 1654 Veterans Blvd Unit 1
- 1654 Veterans Blvd
- 1654 Veterans Blvd Unit 6
- 1654 Veterans Blvd Unit 32
- 410 Fleeta Williams Way
- 1709 Willow Trace Ct
- 1440 William Holt Blvd
- 1438 William Holt Blvd
- 1446 William Holt Blvd
- 1202 Foxwood Dr
- 1507 Denton Rd
- 1408-1633 William Holt Blvd
- 1501 Peach Tree St Unit ID1226186P
- 1023 Center View Rd
- 1511 Cypress View Ct
- 1408 Old Newport Hwy
- 1410 Hurley Dr Unit ID1266209P
- 1410 Hurley Dr Unit ID1266207P
- 122 South Blvd
- 2139 New Era Rd
- 1844 Trout Way Unit ID1266245P
- 2420 Sylvan Glen Way
- 1150 Pinyon Cir Unit ID1266672P
- 400 Allensville Rd Unit ID1266320P
- 1652 Raccoon Den Way Unit ID1266362P
- 293 Mount Dr
- 124 Plaza Dr Unit ID1266273P
- 332 Meriwether Way
- 2084 Allenridge Dr
- 404 Henderson Chapel Rd
- 3215 N River Rd Unit ID1266990P
