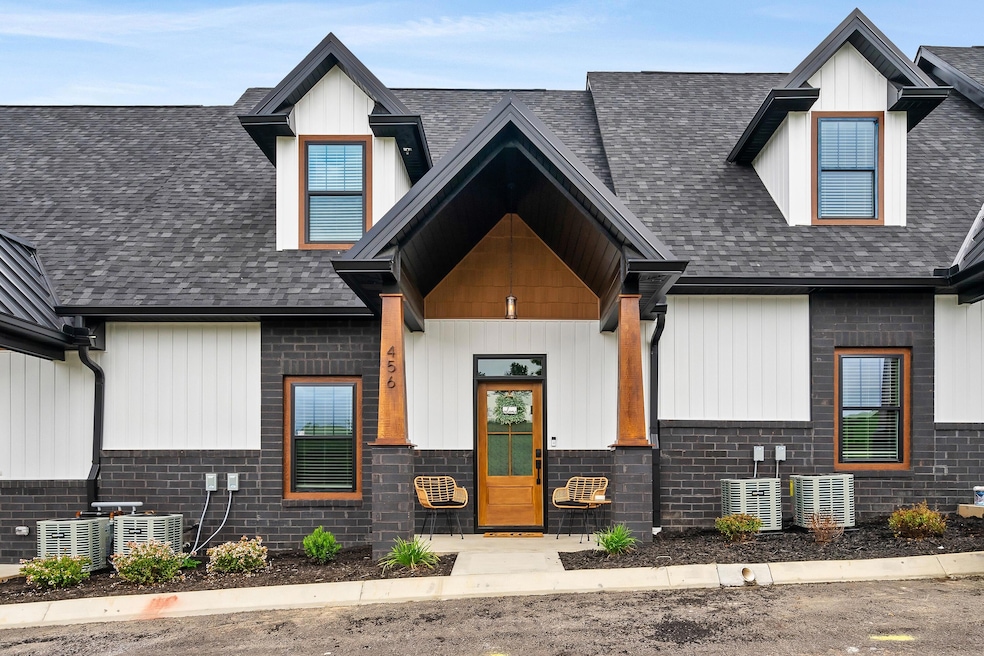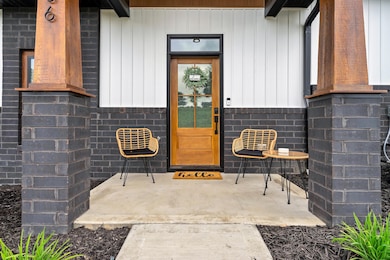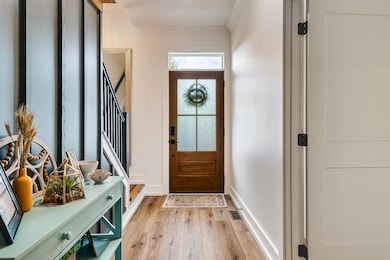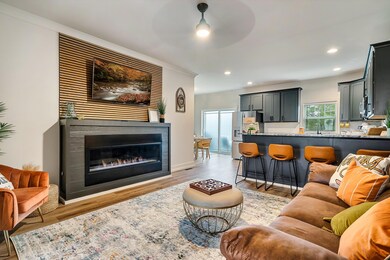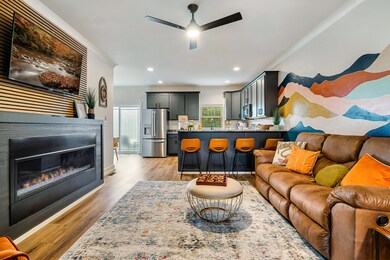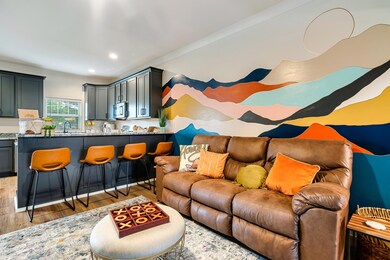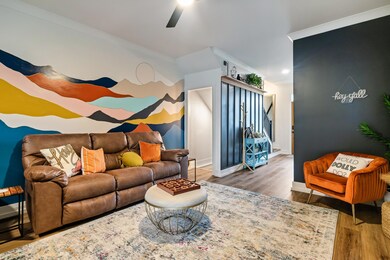
456 Fleeta Williams Way Sevierville, TN 37862
Estimated payment $3,650/month
Highlights
- Deck
- Bonus Room
- Granite Countertops
- Gatlinburg Pittman High School Rated A-
- Great Room
- 2 Car Attached Garage
About This Home
Welcome to your perfect investment opportunity at 456 Fleeta Williams Way, an exceptional condo offering fantastic short-term rental income and an unbeatable location near all the excitement Sevierville, Pigeon Forge, and Gatlinburg have to offer.
This stunning 3-bedroom, 2 full bathroom, and 2 half bathroom condo, built in 2022, combines modern appeal with a prime location just minutes away from Dollywood and Tanger Outlets. This fully furnished gem is designed with both comfort and style in mind, making it an ideal choice for vacationers seeking a memorable stay in the heart of the Smoky Mountains.
As you step inside, you'll be captivated by the open-concept living area that seamlessly connects the kitchen, dining, and living spaces. High ceilings and natural light provide a welcoming atmosphere, while contemporary furnishings and tasteful decor add a touch of elegance. The gourmet kitchen is a chef's dream, featuring sleek stainless steel appliances, granite countertops, and ample cabinet space, perfect for preparing delicious meals after a day of exploring.
The primary suite is has a spacious layout and an en-suite bathroom boasting a luxurious walk-in shower and double vanities. The two additional bedrooms are equally inviting, providing cozy accommodations for family or guests. Each room is thoughtfully furnished to ensure a comfortable and restful stay.
Entertainment options abound in the lower level game room, where guests can enjoy a friendly game of pool or unwind with a movie night. This versatile space is perfect for creating lasting memories with loved ones. The convenience of an attached garage adds to the ease of access and security for guests' vehicles. This condo is one of just a few in this development that has/will have a garage.
Outside, you'll find a well-maintained community that offers a peaceful setting while still being close to all the action. The condo's proximity to top attractions like Dollywood, Tanger Outlets, and the scenic wonders of the Great Smoky Mountains National Park means your guests will have endless opportunities for adventure and relaxation.
Whether you're looking to add a lucrative property to your rental portfolio or seeking a beautiful vacation home for your own getaways, this condo at 456 Fleeta Williams Way is the perfect choice. Its modern design, prime location, and excellent rental potential make it a standout investment.
Don't miss out on this exceptional opportunity. Schedule your private showing today and discover all the benefits this fantastic property has to offer!
Townhouse Details
Home Type
- Townhome
Est. Annual Taxes
- $1,992
Year Built
- Built in 2022
Lot Details
- Property fronts a county road
- Two or More Common Walls
HOA Fees
- $105 Monthly HOA Fees
Parking
- 2 Car Attached Garage
- Parking Available
- Rear-Facing Garage
- Additional Parking
Home Design
- Frame Construction
- Composition Roof
Interior Spaces
- 3-Story Property
- Ventless Fireplace
- Self Contained Fireplace Unit Or Insert
- Great Room
- Combination Kitchen and Dining Room
- Bonus Room
- Pull Down Stairs to Attic
Kitchen
- Gas Range
- <<microwave>>
- Dishwasher
- Granite Countertops
- Disposal
Bedrooms and Bathrooms
- 3 Bedrooms | 1 Main Level Bedroom
- Walk-In Closet
- Walk-in Shower
Laundry
- Laundry Room
- Laundry on main level
- Dryer
- Washer
Basement
- Walk-Out Basement
- Partial Basement
Outdoor Features
- Deck
Utilities
- Central Heating and Cooling System
- Natural Gas Connected
- High Speed Internet
Community Details
- Hickory Hill At The Holt Homestead Association, Phone Number (877) 252-3327
- Hickory Hill At The Holt Homestead Subdivision
Listing and Financial Details
- Tax Lot 456
- Assessor Parcel Number 062 03602C013
Map
Home Values in the Area
Average Home Value in this Area
Tax History
| Year | Tax Paid | Tax Assessment Tax Assessment Total Assessment is a certain percentage of the fair market value that is determined by local assessors to be the total taxable value of land and additions on the property. | Land | Improvement |
|---|---|---|---|---|
| 2024 | -- | $104,525 | $7,500 | $97,025 |
Property History
| Date | Event | Price | Change | Sq Ft Price |
|---|---|---|---|---|
| 07/11/2025 07/11/25 | Price Changed | $610,000 | -2.7% | $292 / Sq Ft |
| 01/22/2025 01/22/25 | Price Changed | $627,000 | -0.9% | $300 / Sq Ft |
| 08/28/2024 08/28/24 | Price Changed | $632,400 | -1.2% | $303 / Sq Ft |
| 06/20/2024 06/20/24 | For Sale | $639,900 | +21.1% | $306 / Sq Ft |
| 11/01/2022 11/01/22 | Off Market | $528,400 | -- | -- |
| 08/02/2022 08/02/22 | Sold | $528,400 | 0.0% | $253 / Sq Ft |
| 03/14/2022 03/14/22 | Pending | -- | -- | -- |
| 12/23/2021 12/23/21 | Price Changed | $528,400 | -0.1% | $253 / Sq Ft |
| 10/13/2021 10/13/21 | For Sale | $528,900 | -- | $253 / Sq Ft |
Similar Homes in Sevierville, TN
Source: Great Smoky Mountains Association of REALTORS®
MLS Number: 301653
APN: 062-036.02-C-013
- 1067 Watch Hill Way
- 1072 Watch Hill Way
- 1047 Watch Hill Way
- 1043 Watch Hill Way
- 1051 Watch Hill Way
- 1063 Watch Hill Way
- 1048 Watch Hill Way
- 1060 Watch Hill Way
- 1052 Watch Hill Way
- 1071 Watch Hill Way
- 1064 Watch Hill Way
- 1056 Watch Hill Way
- 1055 Watch Hill Way
- 410 Fleeta Williams Way
- 1068 Watch Hill Way
- 915 Fine Glen Dr
- 939 Fine Glen Dr
- 1201 Briar Lea
- 905 Glenda Ln
- 1218 Ernest McMahan Rd
- 855 Amy Lea
- 1501 Peach Tree St Unit ID1226186P
- 1131 S Fork Dr
- 1505 Cypress View Ct
- 1408 Old Newport Hwy
- 1023 Center View Rd
- 609 Park Rd Unit 12
- 24 Old Newport Hwy
- 2139 New Era Rd
- 1430 Avery Ln
- 293 Mount Dr
- 0 Daisy Trail
- 524 Allensville Rd Unit 14
- 404 Henderson Chapel Rd
- 852 Sweetfern Ln
- 770 Marshall Acres St
- 528 Warbonnet Way Unit ID1022144P
- 532 Warbonnet Way Unit ID1022145P
- 4025 Parkway
- 4025 Parkway
