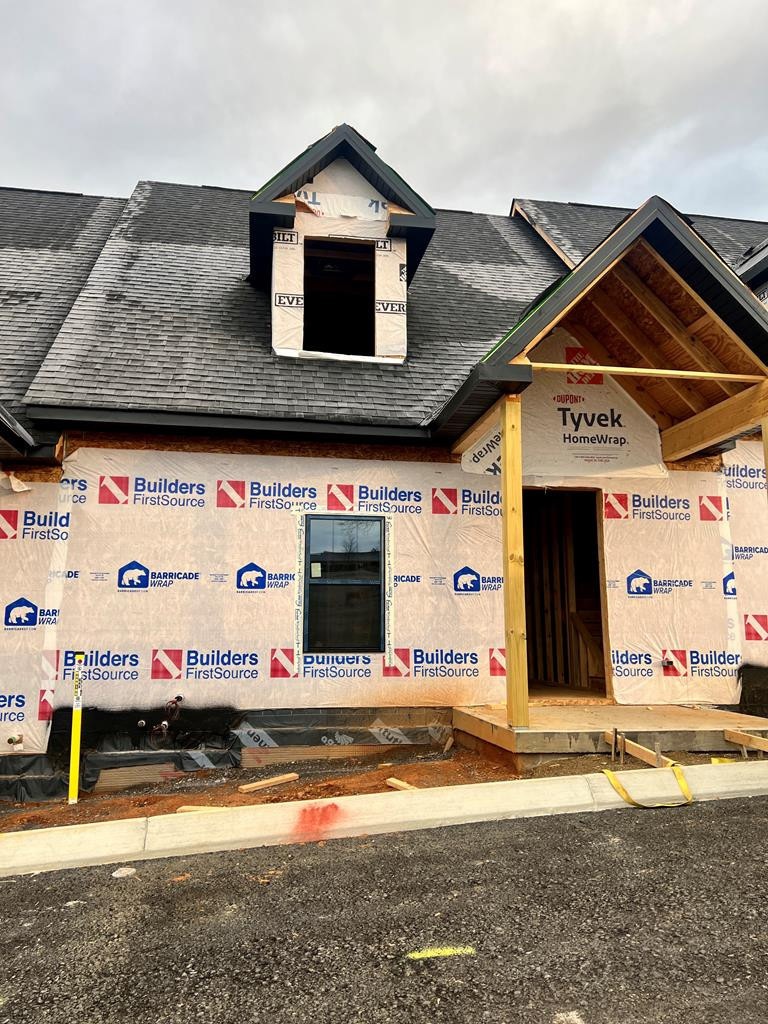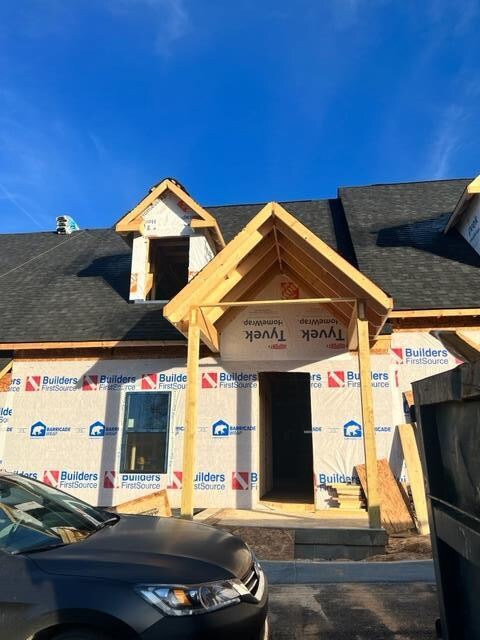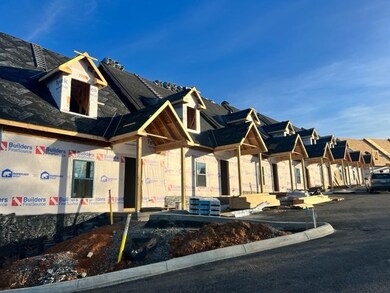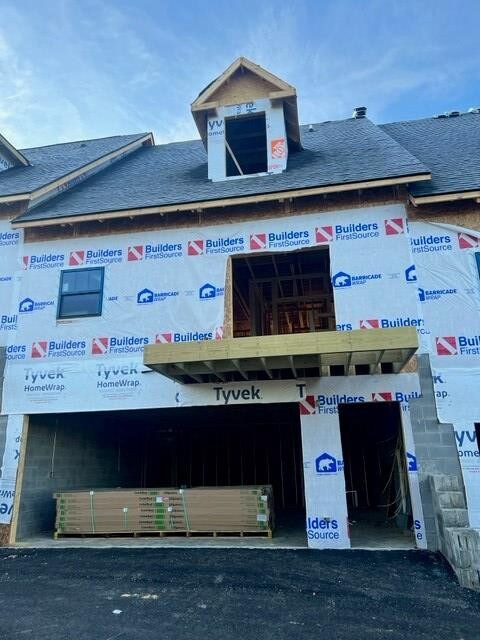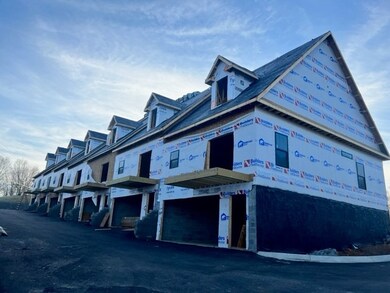
456 Fleeta Williams Way Sevierville, TN 37862
Highlights
- Under Construction
- Mountain View
- Contemporary Architecture
- Gatlinburg Pittman High School Rated A-
- Deck
- Main Floor Primary Bedroom
About This Home
As of August 2022Overnight rentals approved! $70K - $95K per year in overnight rental income the first year on the program per Eden Crest Overnight Cabin Company! And the location, what an opportunity!!! Brand new luxury townhomes are now available for purchase in Sevierville!! They are centrally located in the heart of the LeConte Medical District! It's close to everything! 10 Minutes to Sevierville or Pigeon Forge and only 20 minutes to Gatlinburg! These ''Central Townhouse 3 Unit'' upgrades include Modern Lighting, Granite Countertops, Premium Shaker Style Cabinetry with a Large Peninsula, Stainless Gas Appliances. The main floor features a gorgeous gourmet kitchen and formal dining room both are open to the living room highlighted by an ultra-modern ventless-gas fireplace, and a central powder room for ease of access with washer/dryer hookups on main level as well as in the basement level.. The master suite also shares the main level with its private spa-like bathroom, double vanities, quartz countertops, and oversized tile shower. Travel upstairs to 2 large bedrooms each with private granite lavatories and comfort stations :). The baths share a central tub/shower combination. The space is perfect for children or as guest suites. The basement level amenities include a spacious 2 car garage, a bonus room for gaming/media/bedroom, and the utility room with an additional half bathroom. The exterior features include a beautiful 8x6 deck off the dining area complete with a gas line tap for your grill, onsite parking, and a moderate landscape design. Each maintenance-free building will contain 7 gorgeous units. Every townhome will be built with expert craftsmanship and detail. Pictures are not actual but the anticipated final rendering of what the unit will be once construction is completed. Taxes have been estimated based on the expected sales price and current millage rate. Special features of 'Hickory Hill at the Holt Homestead': 2 tankless gas hot water heaters-radon vents in the basements-energy efficient appliances-all city utilities-5" trim-2/10 Home Warranty. Hickory Hill has R2 zoning and is open to overnight rental*, second home, or primary living. *Please consult the city of Sevierville for questions or transient permit requirements. Call now for the best inventory!
Home Details
Home Type
- Single Family
Est. Annual Taxes
- $2,268
Year Built
- Built in 2021 | Under Construction
Lot Details
- Property fronts an easement
- Property is zoned R-2
HOA Fees
- $35 Monthly HOA Fees
Parking
- 2 Car Attached Garage
- Basement Garage
- Garage Door Opener
- Driveway
Property Views
- Mountain
- Seasonal
Home Design
- Contemporary Architecture
- Brick Veneer
- Composition Roof
- Metal Roof
- Vinyl Siding
Interior Spaces
- 2-Story Property
- Ceiling Fan
- Self Contained Fireplace Unit Or Insert
- Gas Log Fireplace
- Great Room
- Living Room
- Formal Dining Room
- Bonus Room
- Utility Room
- Washer and Electric Dryer Hookup
- Attic Access Panel
- Fire and Smoke Detector
Kitchen
- Self-Cleaning Oven
- Gas Range
- Range Hood
- Microwave
- Dishwasher
- Solid Surface Countertops
- Disposal
Bedrooms and Bathrooms
- 3 Bedrooms
- Primary Bedroom on Main
- Walk-In Closet
Partially Finished Basement
- Basement Fills Entire Space Under The House
- Exterior Basement Entry
Outdoor Features
- Deck
Utilities
- Central Heating and Cooling System
- High Speed Internet
Community Details
- Association fees include insurance, ground maintenance
- Hickory Hill At The Holt Homestead Association
- Hickory Hollow Subdivision
- On-Site Maintenance
Listing and Financial Details
- Home warranty included in the sale of the property
- Tax Lot Unit 3
- Assessor Parcel Number 062 036.02
Similar Homes in Sevierville, TN
Home Values in the Area
Average Home Value in this Area
Property History
| Date | Event | Price | Change | Sq Ft Price |
|---|---|---|---|---|
| 07/11/2025 07/11/25 | Price Changed | $610,000 | -2.7% | $292 / Sq Ft |
| 01/22/2025 01/22/25 | Price Changed | $627,000 | -0.9% | $300 / Sq Ft |
| 08/28/2024 08/28/24 | Price Changed | $632,400 | -1.2% | $303 / Sq Ft |
| 06/20/2024 06/20/24 | For Sale | $639,900 | +21.1% | $306 / Sq Ft |
| 11/01/2022 11/01/22 | Off Market | $528,400 | -- | -- |
| 08/02/2022 08/02/22 | Sold | $528,400 | 0.0% | $253 / Sq Ft |
| 03/14/2022 03/14/22 | Pending | -- | -- | -- |
| 12/23/2021 12/23/21 | Price Changed | $528,400 | -0.1% | $253 / Sq Ft |
| 10/13/2021 10/13/21 | For Sale | $528,900 | -- | $253 / Sq Ft |
Tax History Compared to Growth
Tax History
| Year | Tax Paid | Tax Assessment Tax Assessment Total Assessment is a certain percentage of the fair market value that is determined by local assessors to be the total taxable value of land and additions on the property. | Land | Improvement |
|---|---|---|---|---|
| 2024 | -- | $104,525 | $7,500 | $97,025 |
Agents Affiliated with this Home
-
Joshua Moore

Seller's Agent in 2025
Joshua Moore
eXp Realty, LLC
(865) 399-9917
34 in this area
114 Total Sales
-
NOREEN MCCONNELL

Seller's Agent in 2022
NOREEN MCCONNELL
Skye Realty
(865) 548-5577
111 in this area
160 Total Sales
-
Penny Cowell

Buyer's Agent in 2022
Penny Cowell
Monarch Realty LLC
(865) 850-4427
40 in this area
96 Total Sales
Map
Source: Great Smoky Mountains Association of REALTORS®
MLS Number: 245527
APN: 062-036.02-C-013
- 1047 Watch Hill Way
- 1051 Watch Hill Way
- 1063 Watch Hill Way
- 1048 Watch Hill Way
- 1060 Watch Hill Way
- 1052 Watch Hill Way
- 1071 Watch Hill Way
- 1055 Watch Hill Way
- 410 Fleeta Williams Way
- 1068 Watch Hill Way
- 915 Fine Glen Dr
- 939 Fine Glen Dr
- 1201 Briar Lea
- 905 Glenda Ln
- 1218 Ernest McMahan Rd
- 1220 Ariell Lea
- 1042 Fine Glen Dr
- 000 Grace Ridge Dr Unit Type B
- 000 Grace Ridge Dr Unit Type C
- 000 Grace Ridge Dr Unit Type A
