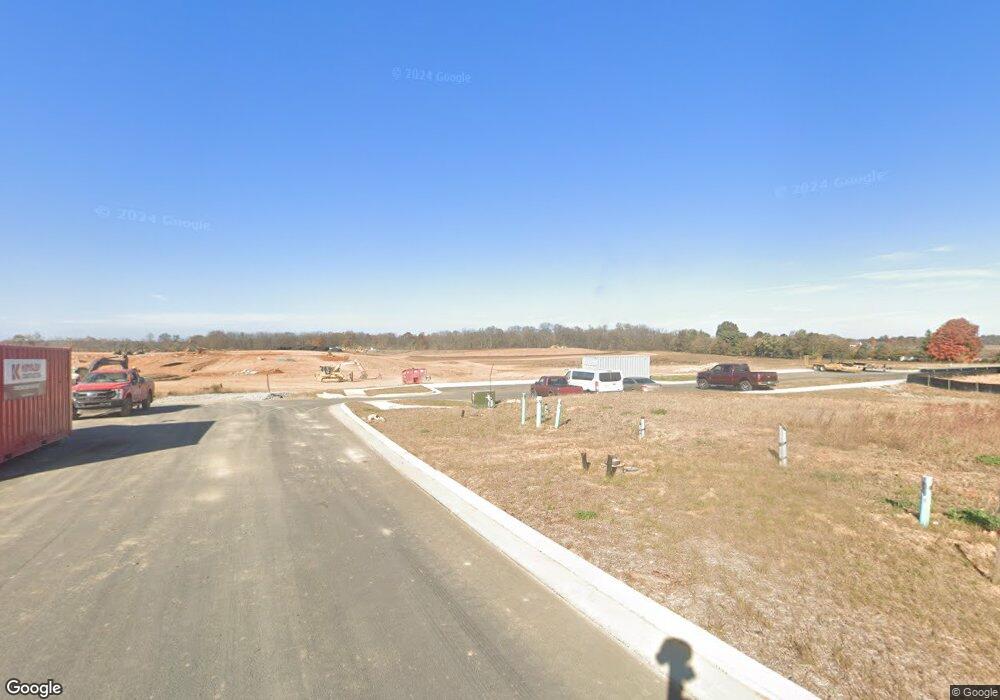000 Huntwell Ave W Ranson, WV 25438
3
Beds
3
Baths
1,845
Sq Ft
3,920
Sq Ft Lot
About This Home
This home is located at 000 Huntwell Ave W, Ranson, WV 25438. 000 Huntwell Ave W is a home located in Jefferson County with nearby schools including T.A. Lowery Elementary School, Wildwood Middle School, and Jefferson High School.
Create a Home Valuation Report for This Property
The Home Valuation Report is an in-depth analysis detailing your home's value as well as a comparison with similar homes in the area
Home Values in the Area
Average Home Value in this Area
Tax History Compared to Growth
Map
Nearby Homes
- Homesite 2233 Huntwell West Blvd
- 6 Sumter Ave
- HomeSite 1999 Huntwell West Ave
- 153 Huntwell Ave W
- Oleander Plan at Aspire at Huntwell West
- Water Lily Plan at Aspire at Huntwell West
- Sweet Pea Plan at Aspire at Huntwell West
- 0 Sumter Ave
- 200 Huntwell Ave W
- 197 Ellery St
- Dallas Plan at Huntwell West
- Avalon Plan at Huntwell West
- Rockford Plan at Huntwell West
- 73 Hopkins St
- 221 Huntwell West Ave
- 132 Monroe Ave
- 225 Huntwell West Ave
- 111 Sherman Ave
- 229 Huntwell West Ave
- 253 Huntwell West Ave
- HomeSite 1123 Huntwell West Blvd
- 1323 Huntwell West Ave
- Homesite 911 Huntwell West Blvd
- 156 Huntwell Ave W
- 171 Huntwell West Ave
- 21 Sumter Ave
- LOT 179 Huntwell Ave W
- 177 Huntwell Ave W
- 172 Huntwell Ave W
- 185 Huntwell Ave W
- 213 Huntwell Ave W
- 157 Huntwell Ave W
- 151 Huntwell Ave W
- 174 Huntwell Ave W
- 31 Sumter Ave
- 172 Huntwell Blvd W
- LOT 180 Huntwell Ave W
- 015 Huntwell Ave W
- 0 Huntwell Ave W
- 66 Huntwell Ave W
