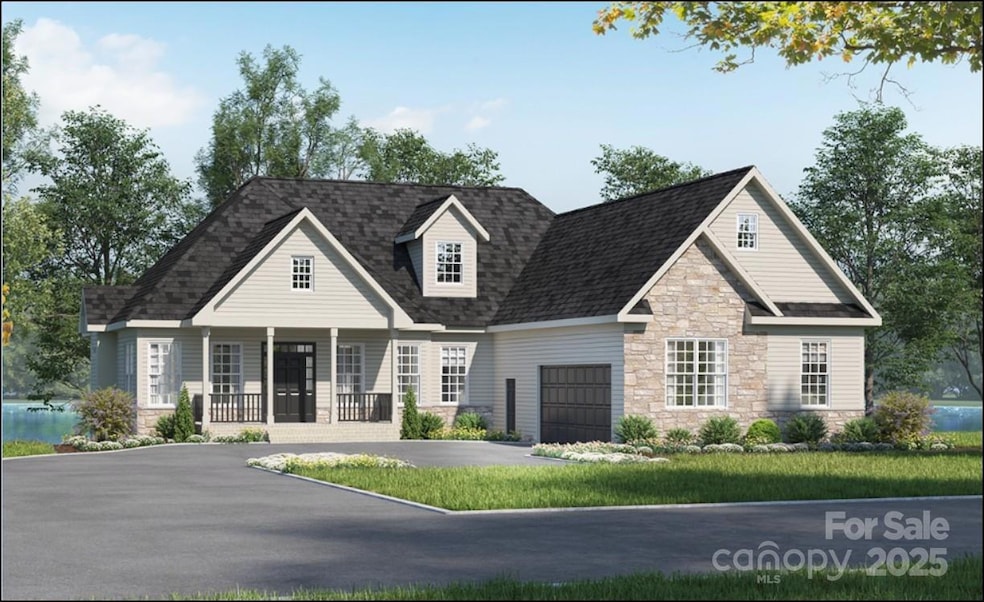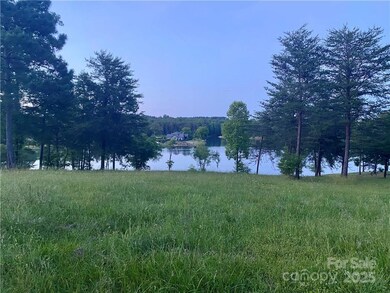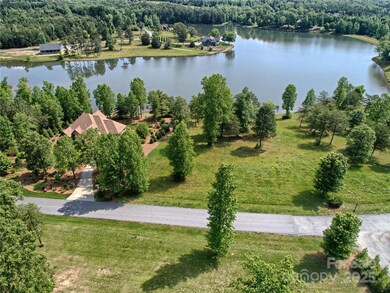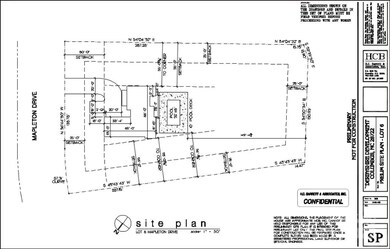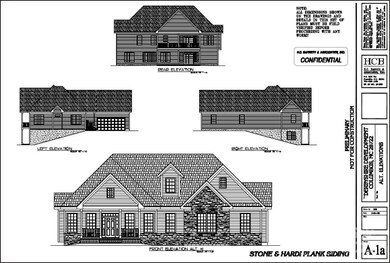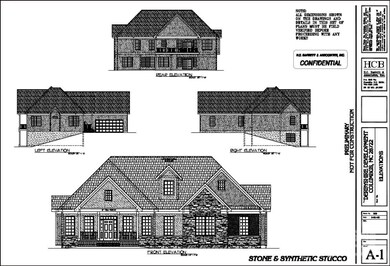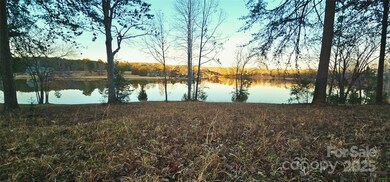
000 Mapleton Ln Unit 6 Columbus, NC 28722
Estimated payment $11,783/month
Highlights
- Community Stables
- Access To Lake
- In Ground Pool
- Equestrian Center
- New Construction
- Waterfront
About This Home
Rare WaterFront opportunity in an equestrian-oriented community—this custom-built lakefront home offers elegance, flexibility, & unmatched serenity. Thoughtfully designed to harmonize with natural surroundings, the home features quality finishes including LVP flooring throughout, a whole-house audio system, and a Superior Walls walkout basement that leads directly to the gunite pool overlooking the lake (perfect for kayaking or paddleboarding). Upgrade options from the builder’s premium spec sheet. Access community warmup rings, stalls, & pastures—ideal for horse enthusiasts. Whether you're savoring quiet mornings by the water or exploring nearby TIEC, you’ll find this home perfectly located with easy access to major highways and airports. This design blends modern comfort with rural luxury, and qualified buyers can customize further to make it truly their own. Call Today for more amazing details or to discuss your vision with the builder—other home styles available upon request.
Listing Agent
Century 21 Mountain Lifestyles/S. Hend Brokerage Email: ERIKABRADLEYREALTOR@GMAIL.COM License #307030 Listed on: 05/11/2025

Home Details
Home Type
- Single Family
Year Built
- New Construction
Lot Details
- Waterfront
- Fenced
- Paved or Partially Paved Lot
- Level Lot
- Cleared Lot
Parking
- 2 Car Attached Garage
- Circular Driveway
Home Design
- Permanent Foundation
- Stone Siding
- Synthetic Stucco Exterior
- Hardboard
Interior Spaces
- 1-Story Property
- Sound System
- Great Room with Fireplace
- Screened Porch
- Vinyl Flooring
- Water Views
Kitchen
- Gas Cooktop
- Microwave
- Dishwasher
- Wine Refrigerator
Bedrooms and Bathrooms
- Split Bedroom Floorplan
- Walk-In Closet
- 3 Full Bathrooms
Laundry
- Laundry Room
- Washer Hookup
Basement
- Walk-Out Basement
- Walk-Up Access
- Basement Storage
Pool
- In Ground Pool
- Fence Around Pool
- Saltwater Pool
Outdoor Features
- Access To Lake
- Deck
Schools
- Tryon Elementary School
- Polk Middle School
- Polk High School
Horse Facilities and Amenities
- Equestrian Center
- Round Pen
- Stables
- Riding Trail
Utilities
- Central Heating and Cooling System
- Heating System Uses Propane
- Underground Utilities
- Tankless Water Heater
- Septic Tank
- Fiber Optics Available
Listing and Financial Details
- Assessor Parcel Number P97-157
Community Details
Overview
- Built by HC Barrett & Associates, LLC
- Derbyshire Subdivision
- Mandatory Home Owners Association
Amenities
- Picnic Area
Recreation
- Community Stables
- Trails
Map
Home Values in the Area
Average Home Value in this Area
Property History
| Date | Event | Price | Change | Sq Ft Price |
|---|---|---|---|---|
| 05/11/2025 05/11/25 | For Sale | $1,799,000 | +522.5% | $542 / Sq Ft |
| 02/05/2025 02/05/25 | For Sale | $289,000 | -- | -- |
Similar Homes in Columbus, NC
Source: Canopy MLS (Canopy Realtor® Association)
MLS Number: 4257492
- Lot 36 Mapleton Ln
- 984 Mapleton Ln
- Lot 37 Melbourne Dr
- 000 Birchover Ln
- 663 Landrum Rd
- 000 Mills St
- 5734 S Nc 9 Hwy
- 6505 S Highway 9 Hwy
- 6505 S Hwy 9 Hwy
- 66 Ashlyn Ln
- 0 Prospect Point Dr Unit CAR4167315
- 321 Ivie Trail
- 822 & 920 Preservation Trail
- 156 Eagle Nest Rd
- 132 Green Meadows Ln
- 286 Preservation Trail
- 390 Hollow Wood Ln
- 510 Floyd Blackwell Rd
- 00 Moore Rd Unit 4
- 523 Mcdade Rd
