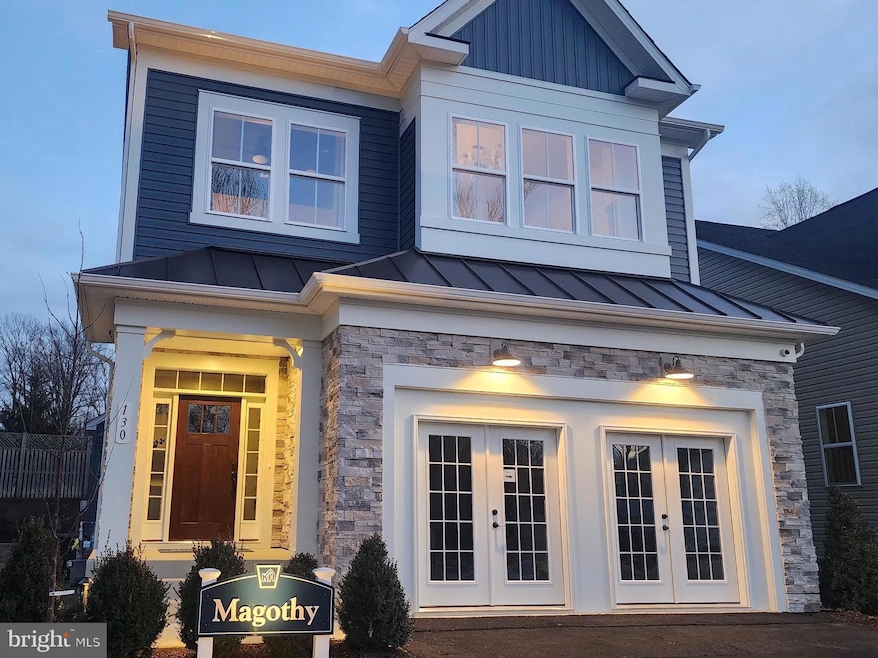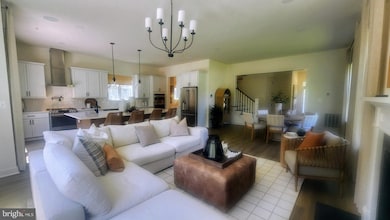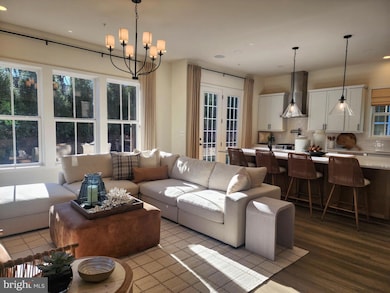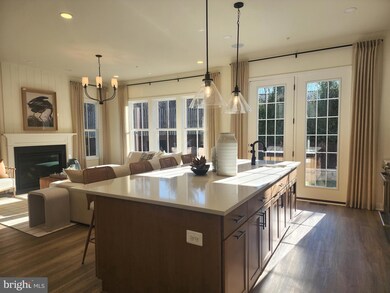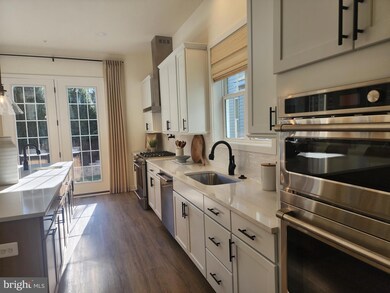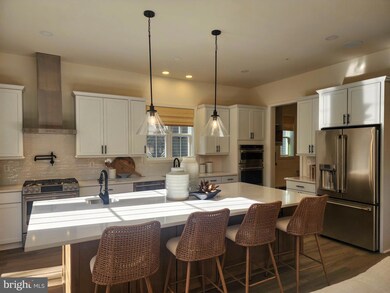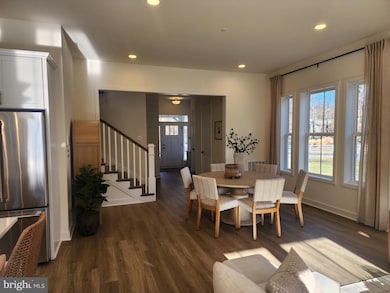000 Mazie Way Arnold, MD 21012
Estimated payment $5,459/month
Highlights
- New Construction
- Eat-In Gourmet Kitchen
- Wooded Lot
- Arnold Elementary School Rated 10
- Open Floorplan
- Transitional Architecture
About This Home
This "to be built" Magothy Model has an exceptional design along with the quality and craftsmanship that you can expect from a Koch Home. Many included features like 10' Ceilings on main level, oversized doors and gourmet kitchen with incredible island & large pantry add to this well though out open design. Opt to finish the lower level to include 5th bedroom, additional bath and rec room for a total finished sq footage of 3177 SF. Discover the charm of Ford's Grant, a quaint enclave nestled in a picturesque setting enjoying the perfect blend of tranquility and convenient access to all the amenities of Annapolis history, dining, shopping and recreation. Embrace the ideal blend of education with award winning schools and community in an acclaimed environment. Photos are of Magothy Model Home shown with options. SUMMER SAVINGS $20,0000 Closing Cost Contribution or 2/1 INTEREST RATE BUYDOWN available with use of Koch Homes preferred lender and title company for limited time. LAST SECTION JUST RELEASED- BACKS UP TO FOREST CONSEVATION!!
Listing Agent
(410) 320-6422 mboryk@kochhomes.com Koch Realty, Inc. License #RB-0020921 Listed on: 05/07/2025
Home Details
Home Type
- Single Family
Lot Details
- 4,205 Sq Ft Lot
- Backs To Open Common Area
- Back Yard Fenced
- Aluminum or Metal Fence
- Sprinkler System
- Wooded Lot
- Backs to Trees or Woods
- Property is in excellent condition
- Property is zoned R5
HOA Fees
- $71 Monthly HOA Fees
Parking
- 2 Car Attached Garage
- Front Facing Garage
- Garage Door Opener
- Driveway
Home Design
- New Construction
- Transitional Architecture
- Poured Concrete
- Blown-In Insulation
- Batts Insulation
- Architectural Shingle Roof
- Shake Siding
- Stone Siding
- Vinyl Siding
- Concrete Perimeter Foundation
- Rough-In Plumbing
Interior Spaces
- Property has 2 Levels
- Open Floorplan
- Ceiling height of 9 feet or more
- Recessed Lighting
- Low Emissivity Windows
- Vinyl Clad Windows
- Window Screens
- Sliding Doors
- Family Room Off Kitchen
- Formal Dining Room
- Unfinished Basement
- Rough-In Basement Bathroom
- Flood Lights
- Attic
Kitchen
- Eat-In Gourmet Kitchen
- Breakfast Area or Nook
- Built-In Double Oven
- Gas Oven or Range
- Cooktop
- Built-In Microwave
- ENERGY STAR Qualified Refrigerator
- Ice Maker
- ENERGY STAR Qualified Dishwasher
- Stainless Steel Appliances
- Kitchen Island
- Upgraded Countertops
- Disposal
Flooring
- Carpet
- Ceramic Tile
- Luxury Vinyl Plank Tile
Bedrooms and Bathrooms
- 4 Bedrooms
- Walk-In Closet
- Walk-in Shower
Laundry
- Laundry on upper level
- Washer and Dryer Hookup
Accessible Home Design
- Doors with lever handles
Schools
- Arnold Elementary School
- Severn River Middle School
- Broadneck High School
Utilities
- Forced Air Heating and Cooling System
- Underground Utilities
- Natural Gas Water Heater
Community Details
- $250 Capital Contribution Fee
- Association fees include common area maintenance, reserve funds
- Built by Koch Homes
- Ford's Grant Subdivision, Magothy Floorplan
Listing and Financial Details
- $850 Front Foot Fee per year
Map
Home Values in the Area
Average Home Value in this Area
Property History
| Date | Event | Price | Change | Sq Ft Price |
|---|---|---|---|---|
| 07/01/2025 07/01/25 | Price Changed | $854,990 | +3.0% | $340 / Sq Ft |
| 05/07/2025 05/07/25 | For Sale | $829,990 | -- | $331 / Sq Ft |
Source: Bright MLS
MLS Number: MDAA2114436
- 0000 Mazie
- 00 Mazie
- Severn Plan at Ford's Grant
- Magothy Plan at Ford's Grant
- Potomac Plan at Ford's Grant
- Newport Plan at Ford's Grant
- 213 Treyburn Way
- 147 Merrimack Way
- 1224 Hickory Hill Cir
- 33 Sheridan Rd
- 1232 Taylor Ave
- 0 Moore Rd
- 1247 Baltimore Annapolis Blvd
- 1199 Asquithpines Place
- 1277 Ritchie Hwy Unit 195
- 1277 Ritchie Hwy Unit 185
- 1217 Springwood Ct
- 1433 Gilbert Rd
- 1231 Summerwood Ct
- 360 Jones Station Rd
- 150 Merrimack Way
- 1280 Terrace Ln
- 1418 Mariner Dr
- 1438 Mariner Dr
- 1509 Oak Dale Rd
- 281 Ternwing Dr
- 1471 Point Way Unit Furnished Apartment
- 892 Nancy Lynn Ln
- 493 Colonial Ridge Ln
- 451 Shore Acres Rd
- 1517 Winterberry Dr
- 1187 Gray Moss Ct
- 1522 Cathead Dr
- 502 Bay Dale Ct Unit 74
- 1185 Palmwood Ct
- 1304 Old Pine Ct
- 1522 Lodge Pole Ct
- 1610 Woodtree Ct W
- 1436 Point o Woods Ct
- 1650 Elkwood Ct
