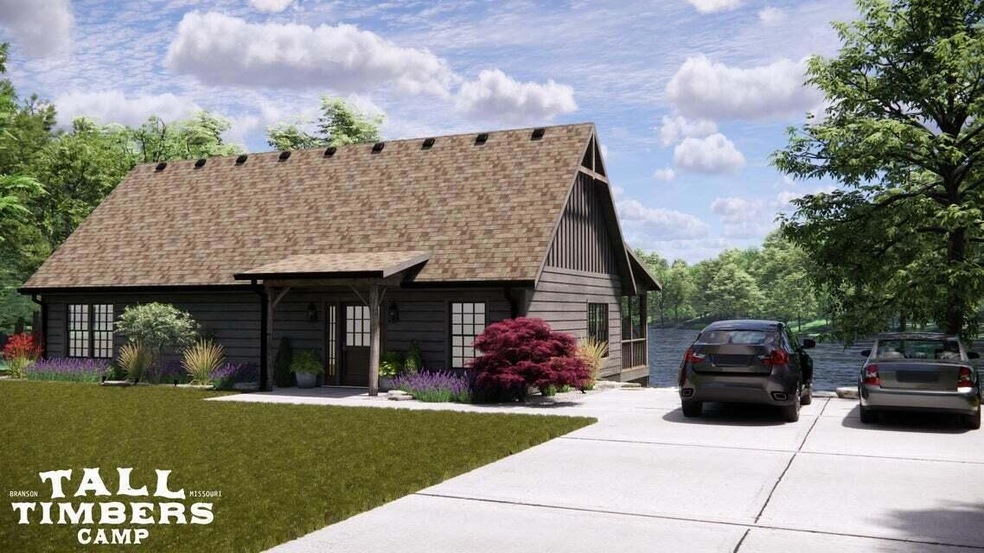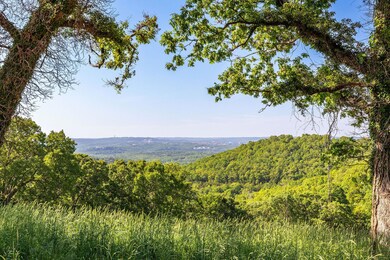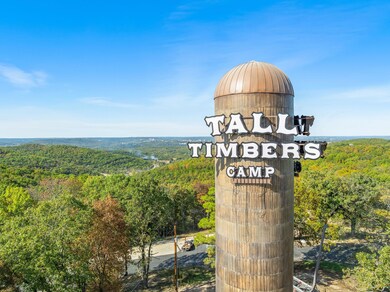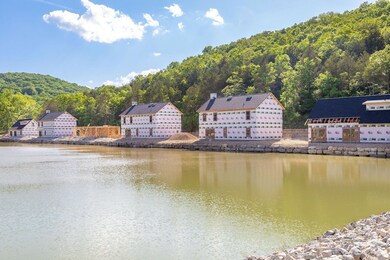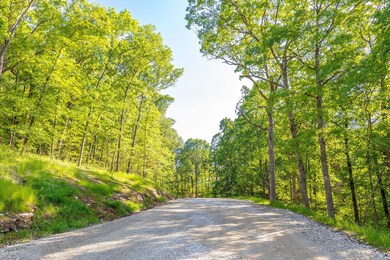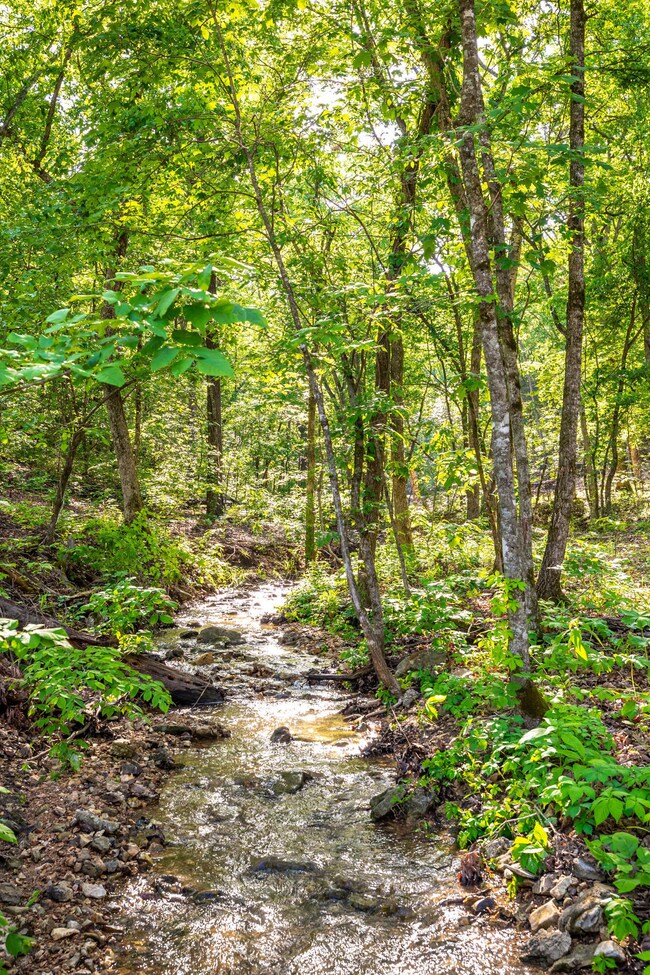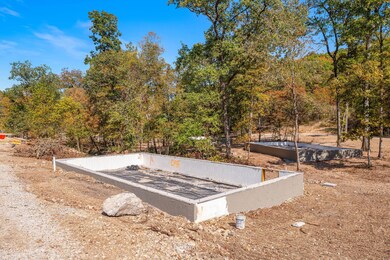When you visit this resort in person, you will be blown away! Phase 1 of this new-construction development sold out in record time; so pick out your favorite lot and floorplan in phase 2 now, before they're all spoken for! Some premium lots are still available for only $40,000 more. Tall Timbers Camp: vacation-rental ''cabins-in-the-woods' surrounded by nature, loaded with premium amenities, (stocked fishing lake, kayaking lake, recreational equipment rentals, indoor pool, outdoor pool, basketball court, pickleball courts, hiking and biking trails, a swimmable nature pool with a hillside waterslide running into it, etcetera) in a PRIME location for easy access to all Branson and Table Rock Lake have to offer. THIS is the next HOT vacation rental investment! Once under contract, you'll have the opportunity to visit the builder's design center to pick out your finishes and add any upgrades you choose in a seamless, easy consultation. ''Bryce Canyon'' is a 3-bedroom / 3 bath cabin floorplan that feels incredibly spacious due to a high vaulted ceiling in the main floor living space. As feature-rich as they come, this cabin will have your guests coming back for more of its charm and amenities like the spacious dining area, a fireplace and large covered deck with optional hot-tub hookups!

