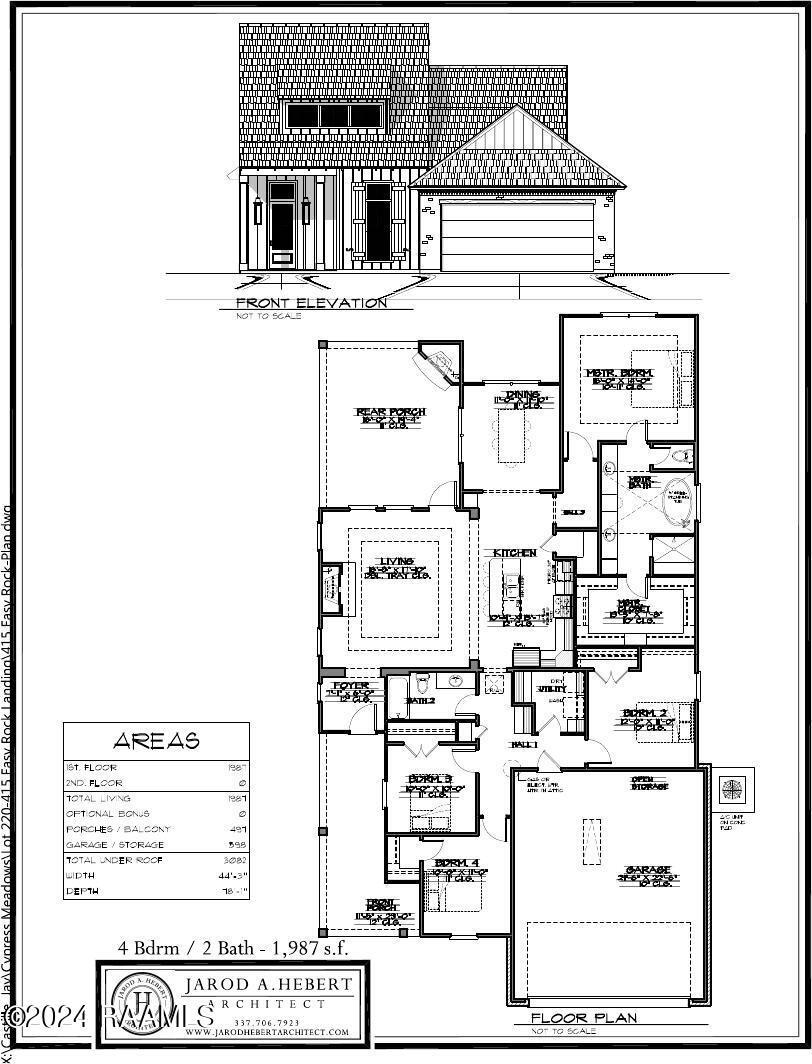
000 Vatican Rd Carencro, LA 70520
North Lafayette Parish NeighborhoodEstimated payment $2,790/month
Highlights
- 0.78 Acre Lot
- Freestanding Bathtub
- High Ceiling
- Modern Farmhouse Architecture
- 2 Fireplaces
- Granite Countertops
About This Home
Stunning four bedroom, two bath home is situated on .78 of an acre in Mills Crossing. This spacious home offers ample room for comfortable living and entertaining. Outside, the expansive yard beckons for outdoor gatherings and activities, with plenty of room for a pool, garden, or whatever your hear desires.
Last Listed By
Michelle D Mouton
Keller Williams Realty Acadiana Listed on: 07/14/2024
Home Details
Home Type
- Single Family
Lot Details
- 0.78 Acre Lot
- Lot Dimensions are 143 x 242
- Level Lot
HOA Fees
- $42 Monthly HOA Fees
Parking
- 2 Car Garage
- Open Parking
Home Design
- Modern Farmhouse Architecture
- Acadian Style Architecture
- Brick Exterior Construction
- Slab Foundation
- Composition Roof
- HardiePlank Type
Interior Spaces
- 1,987 Sq Ft Home
- 1-Story Property
- Crown Molding
- Beamed Ceilings
- High Ceiling
- 2 Fireplaces
- Double Pane Windows
- Washer and Electric Dryer Hookup
Kitchen
- Walk-In Pantry
- Microwave
- Dishwasher
- Kitchen Island
- Granite Countertops
- Disposal
Flooring
- Laminate
- Tile
Bedrooms and Bathrooms
- 4 Bedrooms
- Walk-In Closet
- 2 Full Bathrooms
- Double Vanity
- Freestanding Bathtub
- Separate Shower
Outdoor Features
- Covered patio or porch
- Exterior Lighting
Schools
- Ossun Elementary School
- Carencro Middle School
- Carencro High School
Utilities
- Central Heating and Cooling System
- Propane
Community Details
- Association fees include ground maintenance
- Mills Crossing Subdivision
Listing and Financial Details
- Tax Lot 2
Map
Home Values in the Area
Average Home Value in this Area
Property History
| Date | Event | Price | Change | Sq Ft Price |
|---|---|---|---|---|
| 07/14/2024 07/14/24 | For Sale | $417,270 | -- | $210 / Sq Ft |
Similar Homes in the area
Source: REALTOR® Association of Acadiana
MLS Number: 24006643
- 110 Vatican Rd
- 810 Vatican Rd
- 529 Vatican Rd
- 114 Vatican Rd
- 106 Vatican Rd
- 905 Pope Dr
- 901 Pope Dr
- 101 Grassy Ln
- 122 Finesse Rd
- 955 Blk Vatican Rd
- 101 Ridge Run Ln
- 103 Ridge Run Ln
- 105 Ridge Run Ln
- 233 Camerons Cove Dr
- 236 Camerons Cove Dr
- 235 Camerons Cove Dr
- 234 Camerons Cove Dr
- 232 Camerons Cove Dr
- 101 Vatican Rd
- 200 Rich Angel Dr
