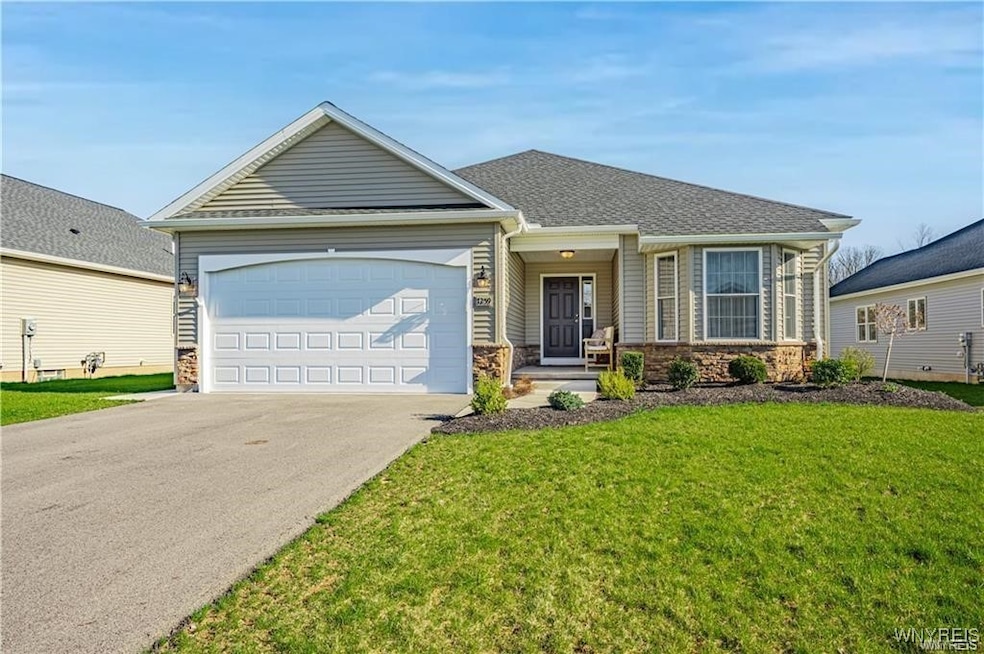
$515,900
- 2 Beds
- 2 Baths
- 1,655 Sq Ft
- 6684 Curtis Ct
- Lockport, NY
The Lockhaven Estates Patio home community is a quiet, serene and delightful place to live! With its covered porch enhancing curb appeal and the thoughtful design elements inside, it's definitely appealing. The open floor plan with tray ceiling in the living and dining area creates a spacious feel, while the sunroom with its cathedral ceiling and fireplace surrounded by windows sounds like the
Annette Pellerin Marrano/Marc Equity Corp

