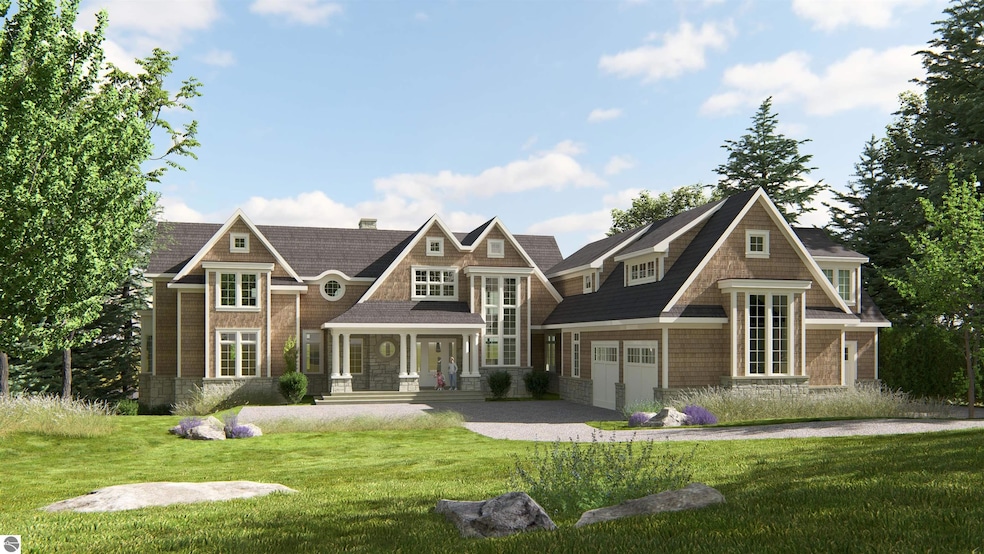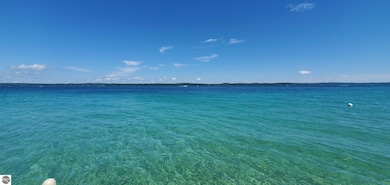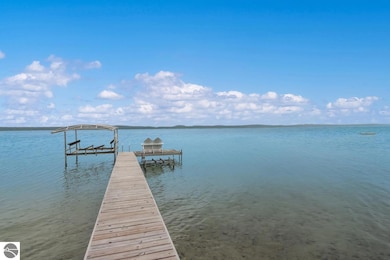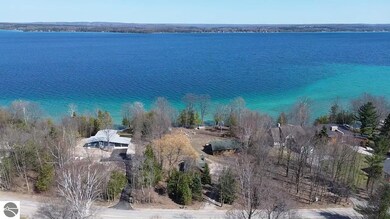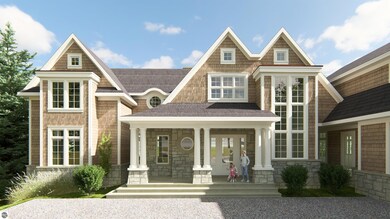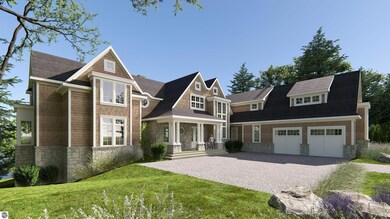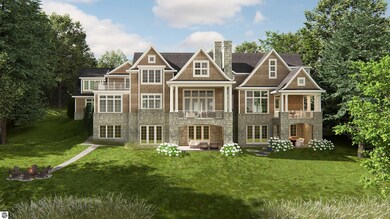0000 NW Torch Lake Dr Kewadin, MI 49648
Estimated payment $56,077/month
Highlights
- Private Waterfront
- Deeded Waterfront Access Rights
- Deck
- Elk Rapids High School Rated A-
- Second Garage
- Contemporary Architecture
About This Home
TORCH LAKE LIVING AT IT’S FINEST! A well-appointed waterfront estate to be built, by Traverse City based Falcon Custom Homes, on the shores of Torch Lake with the ultimate in designer features and supreme quality. With 200 feet of gorgeous Torch Lake frontage and a 1.46 acre setting you will have the seclusion and privacy you seek. Boasting over 9,300 sq. ft. of living space with custom details and millwork planned throughout, designed by Joseph Mosey Architect. The spacious living room will lead you to the expansive terrace where you will enjoy entertaining family and friends. The professionally designed kitchen will delight the gourmet in your family with high end appliances, walk-in pantry, large island and more. The main floor primary suite offers a luxurious space where you can rest and relax, it features a large bedroom, private porch with hot tub overlooking the lake, serene bathroom with soaking tub and separate shower, two walk-in closets. The second floor will feature additional bedrooms; sitting rooms; office; bonus rooms; terraces. The proposed lower-level floor plan includes a large family room; game room; exercise room; multiple storage areas; and home theater. Additional amenities include expansive sun-drenched living spaces; formal dining room with lake views; 5 BR, 5 baths; fireplace; main floor laundry; large mud room off the attached 3 car garage; outdoor living spaces with multiple decks and porches. This is the perfect starting point for exploring all northern Michigan has to offer, from quaint waterside communities, recreational areas, premier dining and shopping, and more. Come home to this captivating setting and experience the best of Torch Lake living.
Home Details
Home Type
- Single Family
Est. Annual Taxes
- $13,705
Year Built
- Built in 2025
Lot Details
- 1.46 Acre Lot
- Lot Dimensions are 201x311x318x149x54
- Private Waterfront
- 200 Feet of Waterfront
- Lake Front
- Sloped Lot
- Cleared Lot
- The community has rules related to zoning restrictions
Home Design
- Home to be built
- Contemporary Architecture
- Frame Construction
- Asphalt Roof
- Stone Siding
Interior Spaces
- 9,362 Sq Ft Home
- Fireplace
- Water Views
- Crawl Space
Kitchen
- Dishwasher
- Granite Countertops
Bedrooms and Bathrooms
- 5 Bedrooms
- Primary Bedroom on Main
- Granite Bathroom Countertops
Laundry
- Dryer
- Washer
Parking
- 5 Car Attached Garage
- Second Garage
- Gravel Driveway
Outdoor Features
- Deeded Waterfront Access Rights
- Deck
Utilities
- Forced Air Heating and Cooling System
- Well
- Cable TV Available
Community Details
Overview
- Torch Lake Acres Community
Recreation
- Water Sports
Map
Home Values in the Area
Average Home Value in this Area
Property History
| Date | Event | Price | Change | Sq Ft Price |
|---|---|---|---|---|
| 05/07/2025 05/07/25 | For Sale | $9,995,000 | -- | $1,068 / Sq Ft |
Source: Northern Great Lakes REALTORS® MLS
MLS Number: 1933397
- 4037 N West Torch Lake Dr
- 3970 N West Torch Lake Dr
- 3485 N West Torch Lake Dr
- 000 Zawora Rd
- 4652 Cairn Hwy
- 00 Cairn Hwy
- 0 Coleman Rd
- 000 Coleman Rd
- 00 Coleman Rd
- 13295 Coleman Rd
- 00 Quarterline Rd
- 5664 Parcel C Cairn Hwy
- 5664 Cairn Hwy
- 3958 Northshore Trail
- 3355 Joe Marks Trail Unit 2
- 1730 Birchview Dr
- 1730 Birchview Dr Unit 6
- 737 Maplewood Ln Unit 18
- 6654 S East Torch Lake Dr
- 7079 N West Torch Lake Dr
