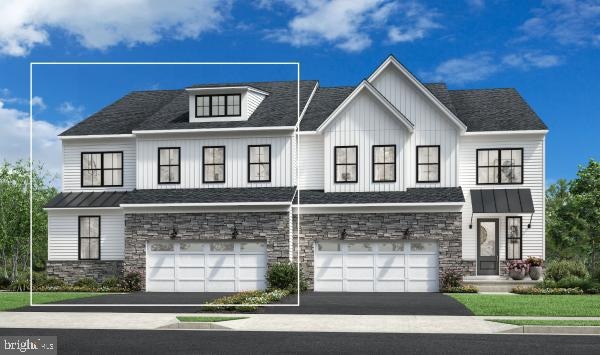0000 the Vesper Elite Model Malvern, PA 19355
Estimated payment $5,649/month
Highlights
- New Construction
- Traditional Architecture
- 2 Car Attached Garage
- General Wayne Elementary School Rated A-
- Community Pool
- 4-minute walk to Randolph Woods Park
About This Home
The thoughtfully designed Vesper Elite opens with an elegant foyer offering views to the soaring great room. Adjacent, an L-shaped kitchen features plenty of counter and cabinet space, a center island with breakfast bar seating, and a pantry. The secluded primary bedroom suite is complete with a large walk-in closet and a charming primary bath that includes a dual-sink vanity, a luxe shower with seat, linen storage, and a private water closet. Central to a generous loft that overlooks the main living area are three secondary bedrooms with walk-in closets and a full hall bath with linen storage and a dual-sink vanity. Additional highlights include first-floor laundry, an everyday entry, and a powder room.
Listing Agent
(215) 803-1055 mdarsney@tollbrothers.com Toll Brothers Real Estate, Inc. Listed on: 06/07/2024

Townhouse Details
Home Type
- Townhome
Lot Details
- 2,890 Sq Ft Lot
- Property is in excellent condition
HOA Fees
- $313 Monthly HOA Fees
Parking
- 2 Car Attached Garage
- 2 Driveway Spaces
- Front Facing Garage
Home Design
- New Construction
- Traditional Architecture
- Slab Foundation
- Vinyl Siding
- Concrete Perimeter Foundation
Interior Spaces
- 2,823 Sq Ft Home
- Property has 2 Levels
- Unfinished Basement
Bedrooms and Bathrooms
Schools
- Kd Markley Elementary School
- Great Valley Middle School
- Great Valley High School
Utilities
- Central Heating and Cooling System
- Cooling System Utilizes Natural Gas
- 200+ Amp Service
- Natural Gas Water Heater
Community Details
Overview
- $3,400 Capital Contribution Fee
- Association fees include common area maintenance, lawn maintenance, recreation facility, sewer, snow removal, trash
- Anfield At Malvern Subdivision, Vesper Elite Floorplan
Recreation
- Community Pool
Map
Home Values in the Area
Average Home Value in this Area
Property History
| Date | Event | Price | List to Sale | Price per Sq Ft |
|---|---|---|---|---|
| 02/06/2025 02/06/25 | Price Changed | $850,995 | +0.4% | $301 / Sq Ft |
| 01/11/2025 01/11/25 | Price Changed | $847,995 | +1.6% | $300 / Sq Ft |
| 06/24/2024 06/24/24 | Price Changed | $834,995 | -4.6% | $296 / Sq Ft |
| 06/07/2024 06/07/24 | For Sale | $874,995 | -- | $310 / Sq Ft |
Source: Bright MLS
MLS Number: PACT2067792
- 0000 the Willis Elite
- 10 Arlington Rd
- 313 Central Ave
- 116 E King St
- 120 W Broad St
- 201 Penns Ln
- 171 Longford Ave
- 229 Miner St
- 32 Greentree Ln
- 6 Lloyd Ave
- 275 Valley View Rd
- 276 Valley View Rd
- 3 Bryan Ave
- 175 W King St Unit 115
- 9 Bryan Ave
- 307 Monument Ave
- 12 Moreland Rd
- 17 Bryan Ave
- 206 W King St
- 103 Fairview Rd
- 335 E King St
- 154 W King St
- 311 E Lancaster Ave
- 176 W King St Unit 311
- 11 Beryl Rd
- 45 Creekside Ln
- 45 Creekside Ln
- 1200 Charleston Green
- 31 Summit Ave
- 47 W Central Ave
- 42 Landmark Dr
- 32 W Central Ave
- 31 W Central Ave Unit 1
- 12 E Lancaster Ave Unit 201
- 77 S Valley Rd
- 9 E Central Ave
- 56 E Swedesford Rd
- 819 W King Rd
- 8 Swedesford Rd
- 5 E Golf Club Ln
