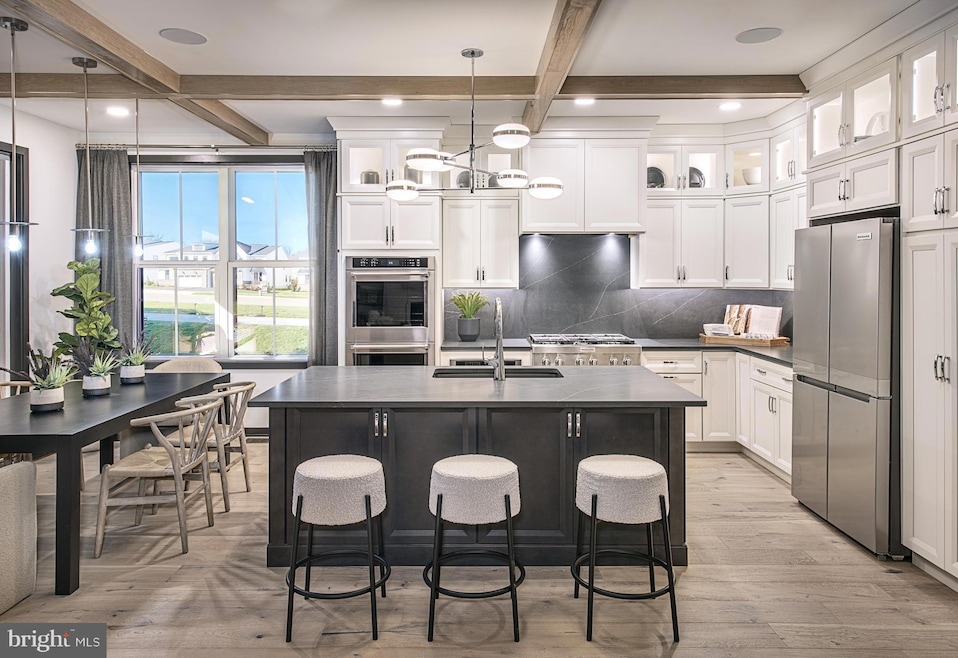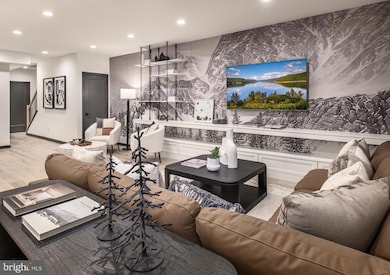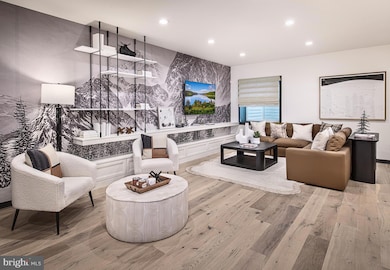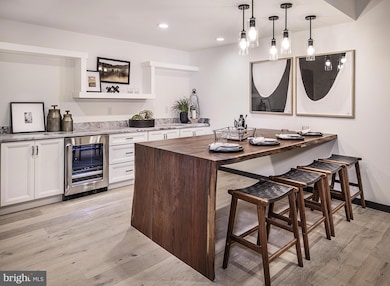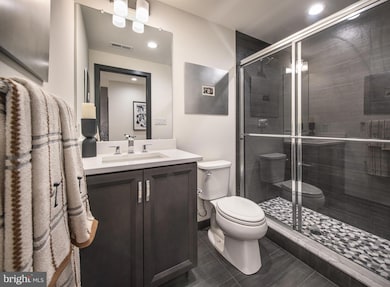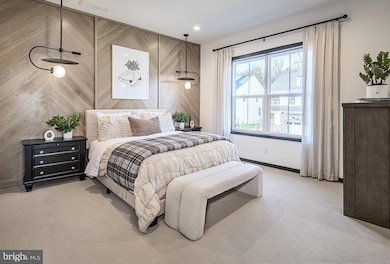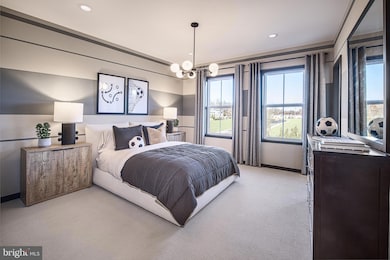0000 the Willis Elite Malvern, PA 19355
Estimated payment $5,298/month
Highlights
- New Construction
- Traditional Architecture
- 2 Car Attached Garage
- General Wayne Elementary School Rated A-
- Community Pool
- Central Heating and Cooling System
About This Home
The Willis Elite offers luxury and comfort within a well designed floor plan. Enter through the foyer to a spacious, open-concept great room that overlooks a large casual dining area and elegant kitchen that features a large island with breakfast bar and abundant counter space. On the second floor, the elegant primary bedroom suite boasts an impressive walk-in closet and a primary bath featuring dual sinks, linen storage, and a private water closet. Adjacent, the secondary bedrooms are enhanced by walk-in closets and share a hall bath. The Willis Elite also features a versatile second-floor loft, a private office off the foyer, easily accessible laundry, a powder room, and plenty of additional storage.
Listing Agent
(215) 803-1055 mdarsney@tollbrothers.com Toll Brothers Real Estate, Inc. Listed on: 06/10/2024

Open House Schedule
-
Saturday, November 22, 20251:00 to 3:00 pm11/22/2025 1:00:00 PM +00:0011/22/2025 3:00:00 PM +00:00Add to Calendar
-
Sunday, November 23, 20251:00 to 3:00 pm11/23/2025 1:00:00 PM +00:0011/23/2025 3:00:00 PM +00:00Add to Calendar
Townhouse Details
Home Type
- Townhome
Lot Details
- Property is in excellent condition
HOA Fees
- $313 Monthly HOA Fees
Parking
- 2 Car Attached Garage
- Front Facing Garage
Home Design
- New Construction
- Traditional Architecture
- Slab Foundation
- Vinyl Siding
- Concrete Perimeter Foundation
Interior Spaces
- 2,556 Sq Ft Home
- Property has 2 Levels
- Unfinished Basement
Bedrooms and Bathrooms
- 4 Bedrooms
Schools
- Kd Markley Elementary School
- Great Valley Middle School
- Great Valley High School
Utilities
- Central Heating and Cooling System
- Cooling System Utilizes Natural Gas
- 200+ Amp Service
- Natural Gas Water Heater
Community Details
Overview
- $3,400 Capital Contribution Fee
- Association fees include common area maintenance, lawn maintenance, recreation facility, sewer, snow removal, trash
- Anfield At Malvern Subdivision, Willis Elite Floorplan
Recreation
- Community Pool
Map
Home Values in the Area
Average Home Value in this Area
Property History
| Date | Event | Price | List to Sale | Price per Sq Ft |
|---|---|---|---|---|
| 02/06/2025 02/06/25 | Price Changed | $794,995 | +0.3% | $311 / Sq Ft |
| 01/11/2025 01/11/25 | Price Changed | $792,995 | +1.7% | $310 / Sq Ft |
| 06/28/2024 06/28/24 | Price Changed | $779,995 | -4.3% | $305 / Sq Ft |
| 06/14/2024 06/14/24 | Price Changed | $814,995 | -2.4% | $319 / Sq Ft |
| 06/10/2024 06/10/24 | For Sale | $834,995 | -- | $327 / Sq Ft |
Source: Bright MLS
MLS Number: PACT2067920
- 0000 the Vesper Elite Model
- 10 Arlington Rd
- 313 Central Ave
- 201 Penns Ln
- 116 E King St
- 120 W Broad St
- 32 Greentree Ln
- 6 Lloyd Ave
- 229 Miner St
- 171 Longford Ave
- 3 Bryan Ave
- 9 Bryan Ave
- 275 Valley View Rd
- 276 Valley View Rd
- 12 Moreland Rd
- 17 Bryan Ave
- 103 Fairview Rd
- 21 Manor Rd
- 175 W King St Unit 115
- 29 Manor Rd
- 335 E King St
- 153 Old Lincoln Hwy
- 11 Beryl Rd
- 311 E Lancaster Ave
- 154 W King St
- 176 W King St Unit 311
- 31 Summit Ave
- 45 Creekside Ln
- 45 Creekside Ln
- 47 W Central Ave
- 32 W Central Ave
- 31 W Central Ave Unit 1
- 1200 Charleston Green
- 34 Fahnestock Rd
- 12 E Lancaster Ave Unit 201
- 77 S Valley Rd
- 42 Landmark Dr
- 9 E Central Ave
- 56 E Swedesford Rd
- 819 W King Rd
