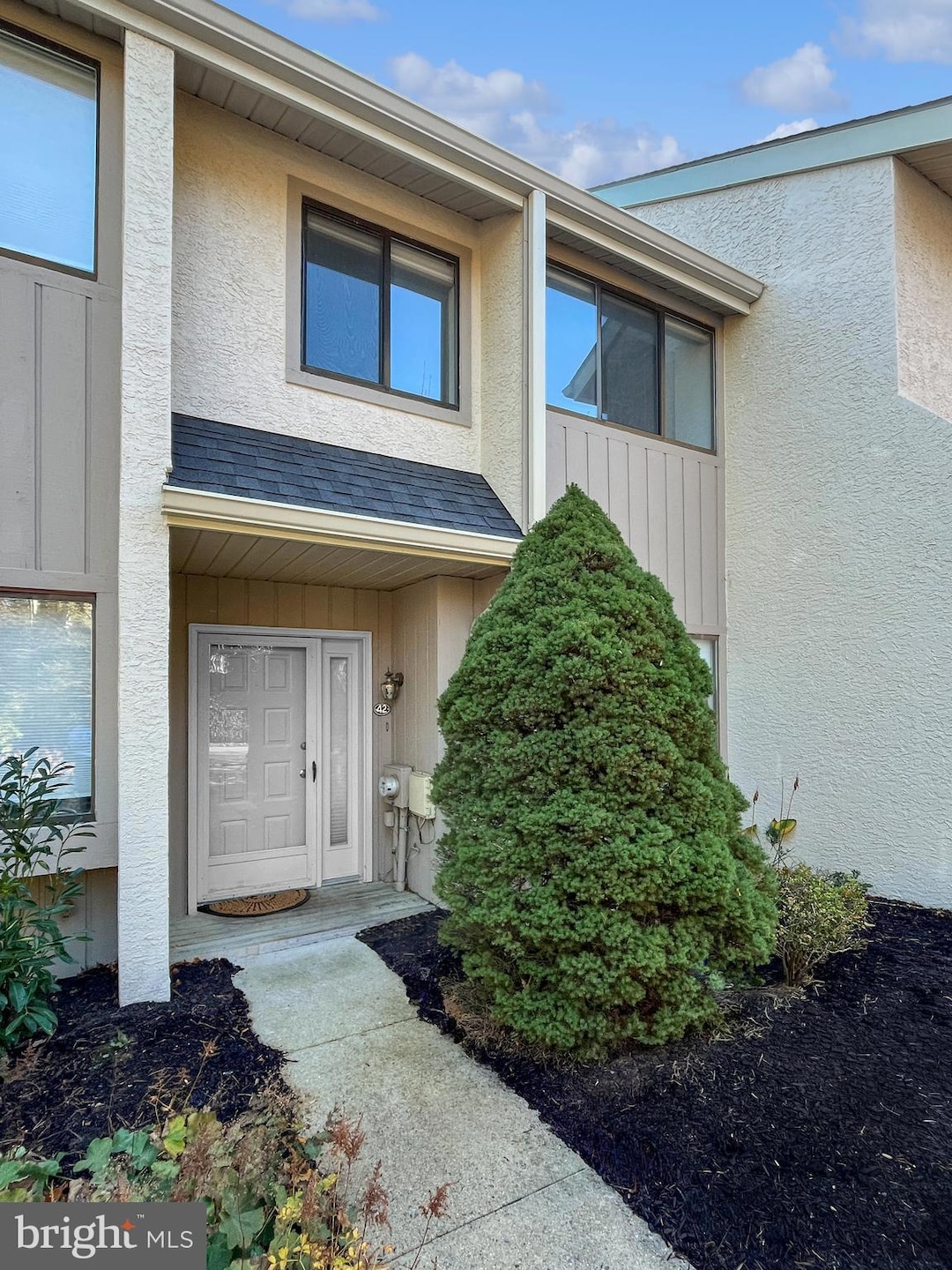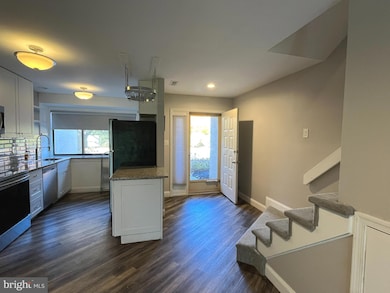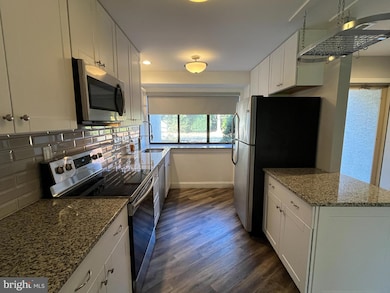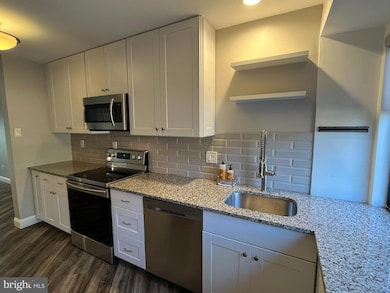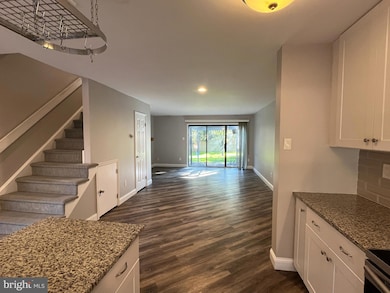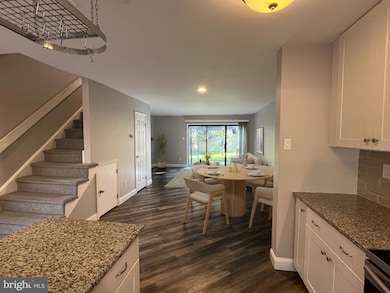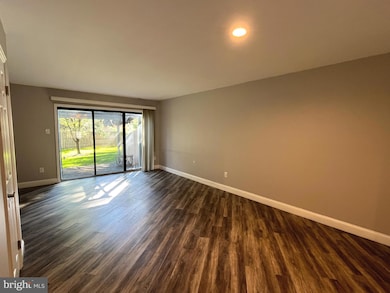42 Landmark Dr Malvern, PA 19355
Highlights
- Open Floorplan
- Patio
- Partially Carpeted
- General Wayne Elementary School Rated A-
- Central Air
- Heat Pump System
About This Home
Whether you're downsizing or ready to leave your busy apartment complex, picture yourself in this tranquil rental in Malvern Borough. This two-bedroom and 1.5-bathroom townhome in the Landmark development is move-in ready and meticulously maintained. Neutral colors throughout make for an open and airy feel. The beautifully appointed kitchen offers 42" cabinets for ample storage, stainless steel appliances, and sleek granite countertops. The kitchen flows into the dining area and living room, where you have access to the back patio and common area. The second floor offers two spacious bedrooms with plenty of closet space, a shared full bathroom, plus a convenient laundry area. This rental also comes with two parking spaces. Pets will be considered on a case-by-case basis; a $50/month per pet rental fee will apply, along with a non-refundable one-time $350 pet fee up front (which is listed as "other fee - one time"). Prospective tenants apply via Rent Spree. The Landmark development is situated in the sought-after Great Valley School District and is convenient to all major roadways: RT 30, RT 202, PA Turnpike, RT 30 Bypass. The neighborhood is one mile from the Malvern Train Station (walkable) where you can access SEPTA Regional Rail/R5 Line. Within three miles is Wegmans, Starbucks, Target, an array of restaurants, and Paoli Hospital.
Listing Agent
(610) 651-2700 jackie.badman@foxroach.com Keller Williams Realty Devon-Wayne License #RS346502 Listed on: 11/13/2025

Townhouse Details
Home Type
- Townhome
Est. Annual Taxes
- $2,689
Year Built
- Built in 1983 | Remodeled in 2017
Home Design
- Entry on the 1st floor
- Slab Foundation
- Stucco
Interior Spaces
- 1,198 Sq Ft Home
- Property has 2 Levels
- Open Floorplan
- Partially Carpeted
Kitchen
- Electric Oven or Range
- Self-Cleaning Oven
- Stove
- Ice Maker
- ENERGY STAR Qualified Dishwasher
Bedrooms and Bathrooms
- 2 Bedrooms
Laundry
- Laundry on upper level
- Front Loading Dryer
- Front Loading Washer
Parking
- 2 Open Parking Spaces
- 2 Parking Spaces
- Parking Lot
- 2 Assigned Parking Spaces
Utilities
- Central Air
- Heat Pump System
- Electric Water Heater
Additional Features
- Patio
- 1,009 Sq Ft Lot
Listing and Financial Details
- Residential Lease
- Security Deposit $2,350
- Requires 1 Month of Rent Paid Up Front
- Tenant pays for cable TV, electricity, heat, hot water, insurance, internet, water, all utilities
- The owner pays for insurance, real estate taxes
- Rent includes common area maintenance, grounds maintenance, HVAC maint, parking, sewer, trash removal, hoa/condo fee
- No Smoking Allowed
- 12-Month Lease Term
- Available 11/13/25
- $50 Application Fee
- Assessor Parcel Number 02-02 -0064
Community Details
Overview
- Property has a Home Owners Association
- Association fees include all ground fee, common area maintenance, snow removal
- $350 Other One-Time Fees
- Landmark 1 HOA
- Landmark Subdivision
- Property Manager
Pet Policy
- Pets allowed on a case-by-case basis
- $50 Monthly Pet Rent
Map
Source: Bright MLS
MLS Number: PACT2113418
APN: 02-002-0064.0000
- 45 Landmark Dr
- 5 Shady Brook Ln Unit 3
- 813 W King Rd
- 903 Raintree Ln
- 107 Crestside Way
- 77 Spring Rd
- 634 Highland Ave
- 0000 NOBLE Modern Farmhouse Model
- 206 W King St
- 22 Salisbury Ln
- 175 W King St Unit 115
- 307 Monument Ave
- 302 Old Kingfisher Ln
- 301 Old Kingfisher Ln
- 303 Old Kingfisher Ln
- 305 Old Kingfisher Ln
- 85 Conestoga Rd
- 171 Longford Ave
- 120 W Broad St
- 116 E King St
- 1200 Charleston Green
- 819 W King Rd
- 34 Fahnestock Rd
- 176 W King St Unit 311
- 154 W King St
- 153 Old Lincoln Hwy
- 335 E King St
- 333 Lancaster Ave
- 45 Creekside Ln
- 8 Swedesford Rd
- 51 Knickerbocker Ln Unit 20
- 311 E Lancaster Ave
- 3 Buttonwood Ave
- 45 Creekside Ln
- 71 Sproul Rd Unit APARTMENT 3
- 56 E Swedesford Rd
- 33 Addison Ln
- 300 S Morehall Rd
- 23 Addison Ln
- 1086 W King Rd
