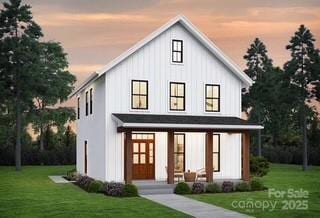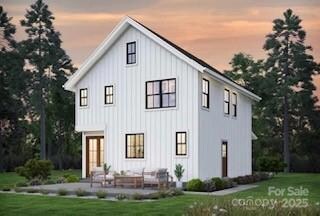0000 Trull Hinson Rd Unit 4 Wingate, NC 28174
Estimated payment $2,531/month
Highlights
- New Construction
- 2 Car Attached Garage
- Laundry Room
- Fireplace
About This Home
Photos are representational only. This farmhouse on a wooded lot on a quiet country road is what you've been waiting for! Homes is complete with 3 bedrooms and 2 bathroom. Standard features include granite throughout, soft close cabinets, , LVP in main living and wet areas, and craftsman style doors. Builder offers additional upgrades including fireplace, quartz, and more! Buyer to choose all exterior and interior finishes before construction starts. Up to $3500 SELLER CREDIT when you use the builders approved lender.
Listing Agent
Howard Hanna Allen Tate Southland Homes + Realty LLC Brokerage Email: sommer.belk@southlandhomesusa.com License #324333 Listed on: 05/27/2025
Home Details
Home Type
- Single Family
Year Built
- Built in 2025 | New Construction
Lot Details
- Property is zoned RA-40
Parking
- 2 Car Attached Garage
Home Design
- Slab Foundation
- Vinyl Siding
Interior Spaces
- 2-Story Property
- Fireplace
- Laundry Room
Kitchen
- Electric Range
- Microwave
- Dishwasher
Bedrooms and Bathrooms
- 3 Bedrooms
Utilities
- Heat Pump System
- Septic Tank
Listing and Financial Details
- Assessor Parcel Number 09-046-003-B
Map
Home Values in the Area
Average Home Value in this Area
Property History
| Date | Event | Price | Change | Sq Ft Price |
|---|---|---|---|---|
| 05/27/2025 05/27/25 | For Sale | $399,993 | -- | $247 / Sq Ft |
Source: Canopy MLS (Canopy Realtor® Association)
MLS Number: 4263488
- 0000 Trull Hinson Rd Unit 2
- 1010 Trull Hinson Rd
- 2611 Bobwhite Cir Unit 17
- 2615 Bobwhite Cir
- 1151 Trull Hinson Rd
- 0 Old Williams Rd
- 1308 Austin Chaney Rd
- 1312 Austin Chaney Rd
- 0 Funderburk Rd
- 4501 Kaden Ct
- 1078 Bull Dog Ln
- 1074 Bull Dog Ln
- 1070 Bull Dog Ln
- 1077 Bull Dog Ln
- 410 W Elm St
- 1050 Bull Dog Ln
- 209 Edgewood Dr
- 5066 Barbara Jean Ln
- 5070 Barbara Jean Ln
- Oceana Plan at Cottages at Wingate
- 226 S Main St
- 1211 Fremont Dr
- 1101 Ansonville Rd
- 1169 Scotch Meadows Loop
- 1209 Cottage Green Dr
- 1209 Cottage Green Dr
- 1709 Polk St
- 912 Plyler St
- 1401 Fairley Ave
- 3521 Rilla Hamilton Rd
- 2808 Trinity St
- 1217 E Sunset Dr
- 1101 Keswick Place
- 702 Cotton St Unit F
- 201 Wilkes Dr
- 514 Everette St Unit A
- 518 Miller St
- 393 Monticello Dr
- 717 Forest Valley Ln
- 109 N Hayne St Unit 218


