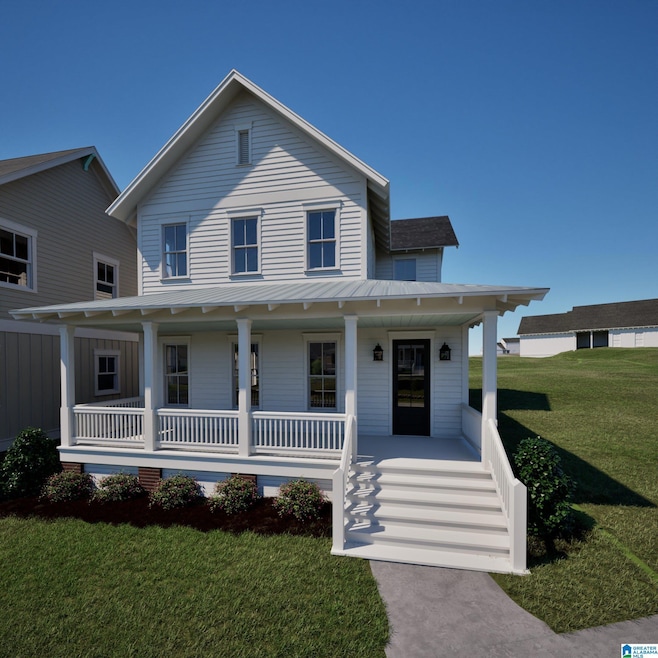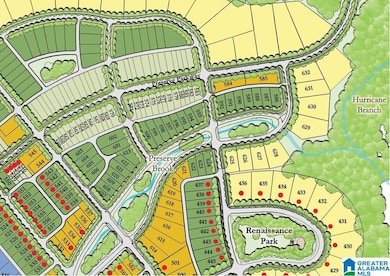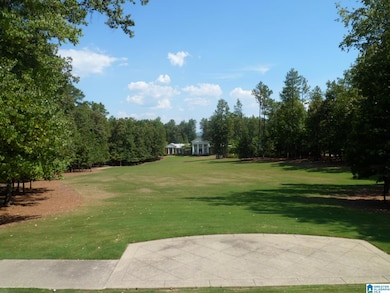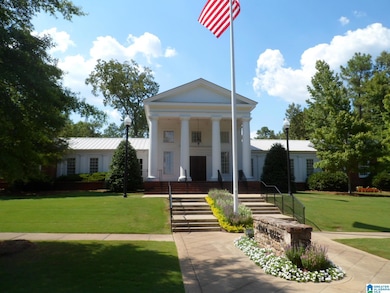0000000622 Preserve Way Hoover, AL 35226
Estimated payment $4,474/month
Highlights
- Outdoor Pool
- Attic
- Covered Patio or Porch
- Gwin Elementary School Rated A
- Solid Surface Countertops
- Fenced Yard
About This Home
*FALL SAVINGS OFFER* FOR A LIMITED TIME, ENJOY A 1% BUYER INCENTIVE! Contact our Sales Team for more information. Welcome to The Poydras Plan! The Poydras features three bedrooms, two and a half bathrooms and spans across 2,399 square feet. When you enter into the home, you make your way into the foyer that leads to the great room. Opposite of the great room is the powder bathroom. As you make your way through the home, you will enter into the open concept dining room and kitchen area. The primary suite is located on the back of the home and features a spacious bedroom, en-suite bathroom with a walk-in tile shower and double vanities, and a walk-in closet with access to the laundry room. The covered side porch overlooks a private courtyard. This home also has a two-car main level garage. The second level of the home features two additional bedrooms, a full bathroom and loft area.
Home Details
Home Type
- Single Family
Year Built
- Built in 2025
Lot Details
- 4,182 Sq Ft Lot
- Fenced Yard
- Sprinkler System
HOA Fees
- Property has a Home Owners Association
Parking
- Attached Garage
- Garage on Main Level
- Rear-Facing Garage
Home Design
- Brick Veneer
- Slab Foundation
- HardiePlank Type
Interior Spaces
- Recessed Lighting
- Solid Surface Countertops
- Attic
Bedrooms and Bathrooms
- 3 Bedrooms
- Walk-In Closet
Laundry
- Laundry Room
- Laundry on main level
- Washer and Electric Dryer Hookup
Outdoor Features
- Outdoor Pool
- Covered Patio or Porch
Schools
- Gwin Elementary School
- Simmons Middle School
- Hoover High School
Utilities
- Underground Utilities
- Multiple Water Heaters
Listing and Financial Details
- Tax Lot 622
Map
Home Values in the Area
Average Home Value in this Area
Property History
| Date | Event | Price | List to Sale | Price per Sq Ft |
|---|---|---|---|---|
| 10/10/2025 10/10/25 | For Sale | $696,716 | -- | $290 / Sq Ft |
Source: Greater Alabama MLS
MLS Number: 21433871
- 536 Preserve Way
- 510 Preserve Way
- 537 Preserve Way
- The Chartres C – 2 Car Detached Garage Plan at The Preserve
- The Fulton A Plan at The Preserve
- The Preserve Townhome 568 Plan at The Preserve - Townhomes
- The Poydras B Plan at The Preserve
- 555 Preserve Way
- The Preserve Townhome 569 Plan at The Preserve - Townhomes
- The Preserve Townhome 572 Plan at The Preserve - Townhomes
- The Poydras A Plan at The Preserve
- The Preserve Townhome 573 Plan at The Preserve - Townhomes
- The Julia B Plan at The Preserve
- The Burgundy A Plan at The Preserve
- The Julia A – 2 Car Detached Garage Plan at The Preserve
- The Julia A Plan at The Preserve
- The Fulton C Plan at The Preserve
- The Villa Plan at The Preserve
- The Preserve Townhome 574 Plan at The Preserve - Townhomes
- The Bienville B Plan at The Preserve
- 1779 Napier Dr
- 3194 Paradise Acres
- 2542 Rice Creek Way
- 314 Farley Dr
- 3801 Galleria Woods Dr
- 2510 Hawksbury Ln
- 412 Maiden Ln
- 5775 Summer Place Pkwy
- 100 Tree Crossings Pkwy
- 1932 Waterford Place Unit 1932
- 2600 Waterford Place
- 3708 Lodge Dr
- 3409 Primm Ln
- 3212 Lorna Rd
- 3565 Lorna Rd
- 113 Chase Plantation Pkwy
- 2135 Centennial Dr
- 601 Staffordshire Dr
- 3627 Cedarbrook Dr
- 550 Hampton Park Dr







